Canopies & Walkways
- All Canopies & Walkways
- Fabric Canopies
-
Polycarbonate Roof
Canopies - Covered Walkways
- Enclosed Canopies
- MUGA Canopies
- Timber Canopies
- Entrance Canopies
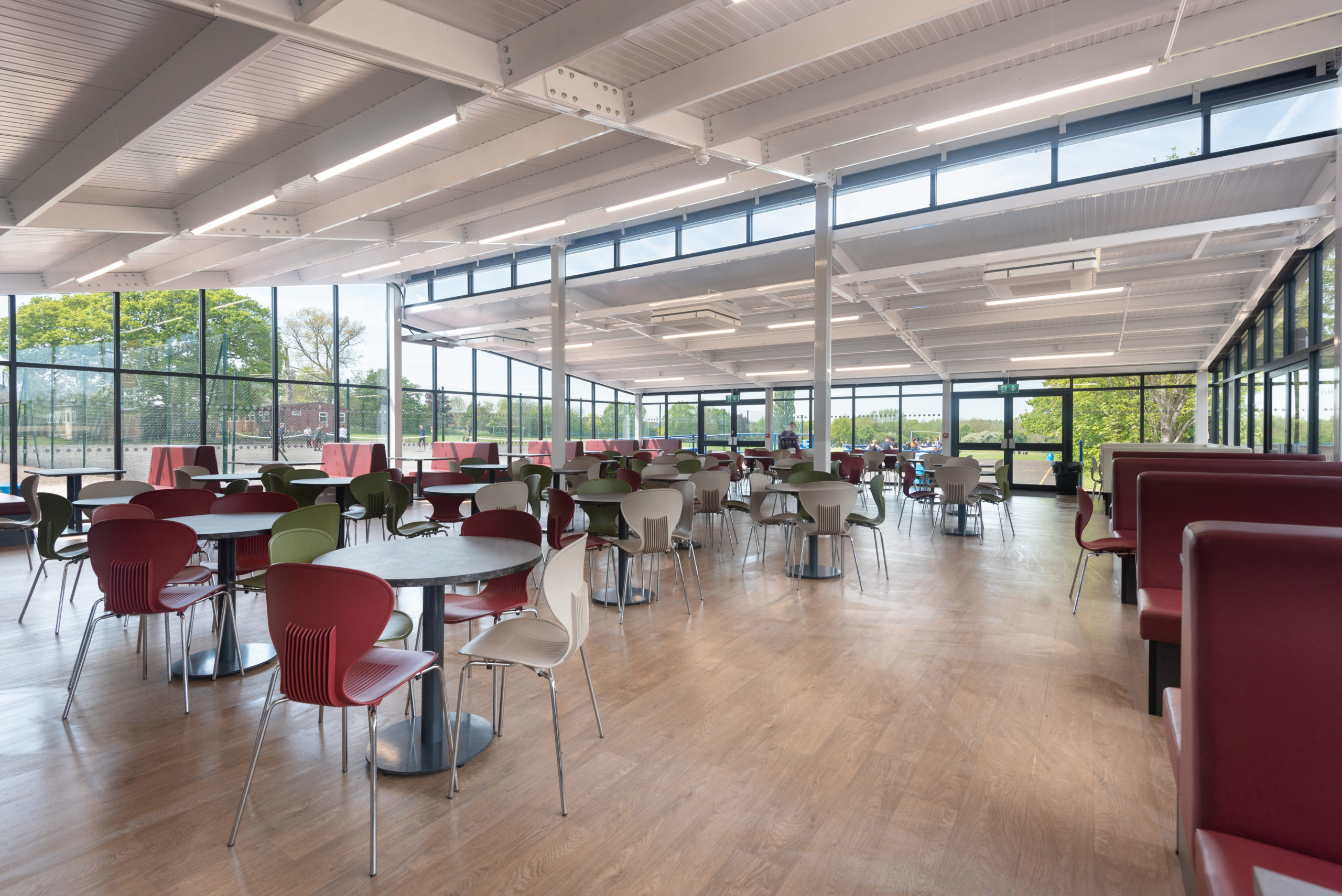
School Extensions
ZONE Glazed Buildings offer an excellent alternative to traditionally constructed Design and Build school extension projects, creating vibrant, light-filled interior spaces that integrate with the existing building fabric. They provide an all-encompassing cost-effective solution for the expansion of facilities, where the new space flows cohesively from the original building and full-height glazing amplifies the new space.
What our clients say…
“Go and visit other customers and talk to them about their experiences. I would highly recommend Streetspace; talk to them, get a good understanding of their approach and ethos. They will exceed your expectations!”
Stephen Lester MBE – Chief Operating Officer, West Lakes Multi Academy Trust
“Streetspace did a great job and completed on time. The results have not only resolved the schools’ dining space issues, giving students more space to sit and eat, but the building also looks great – creating a real wow factor!”
Chris Brown – Site Manager,
Denmark Road High School (HSFG)
“With their ZONE concept, Streetspace have helped us to create additional quality dining and showcase space at LSFC at a very affordable cost.”
Tony Whitehead – Facilities Manager,
Luton 6th Form College
Many schools are increasingly under pressure to meet admissions quotas, while the need to attract new and retain current students with new facilities and increased circulation space is an ongoing challenge. With overcrowding, corridors, reception areas and even classrooms will become overflow space around break and lunch times which can invite difficulties around student flow and potentially health and safety. Having to deal with these issues can negatively impact a school’s operations on a day-to-day basis.
To ensure all students have adequate lunchtimes in a comfortable environment, schools may have to increase the number of sittings, which requires additional staff management. It is also likely that some outdoor spaces are underutilized and do not offer enough shelter from the elements, which may result in further congestion in hallways and restrict free-flowing movement. Again, this causes logistical difficulties and creates a greater need for staff resources to facilitate continuous safety. In some cases, students may have to eat in classrooms, which can result in mess being left in teaching spaces and extra resources being needed to monitor and remove waste.
ZONE Glazed Buildings are designed with sustainably sourced materials, carbon reduction and energy efficient operation from the outset. The extensive use of steel and glass in our projects is essential for a sustainable construction model. The glazed external elevations maximise natural light, while energy efficient glazing systems and LED lighting reduce energy consumption. Our school extension projects incorporate full HVAC systems with heating and cooling solely from energy efficient air-source heat pumps, for low-carbon temperature control.
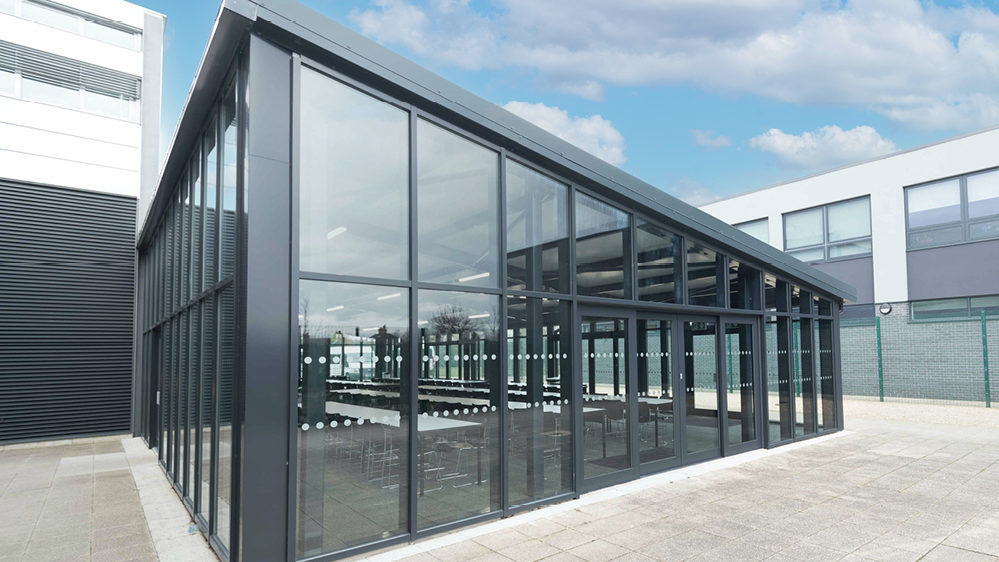
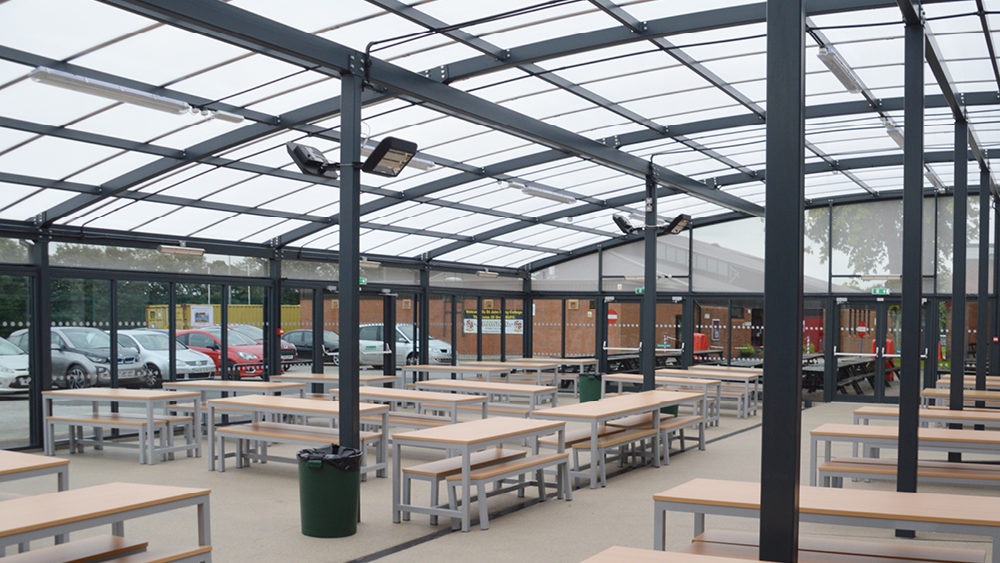
An aluminium curtain walling system exposes the room to natural light with elevations glazed to the roofline giving a feeling of spaciousness that is not present in traditional new builds. Specially designed heating, ventilation and air conditioning systems are used to create a comfortable environment all year round.
Previous School Extension Projects
Notre Dame School, Plymouth
Notre Dame School, a comprehensive school for girls, sought to expand its dining facility in order to prevent congestion in the dining area because of overcrowding.
A CGI was produced by in-house designers for the ZONE Glazed Enclosed canopy that would provide a larger dining and social area for students. With the help of CGI, we were able to illustrate both how the new split-level building would compare to the current architecture, and how it would sit on the sloping land surrounding the installation site.
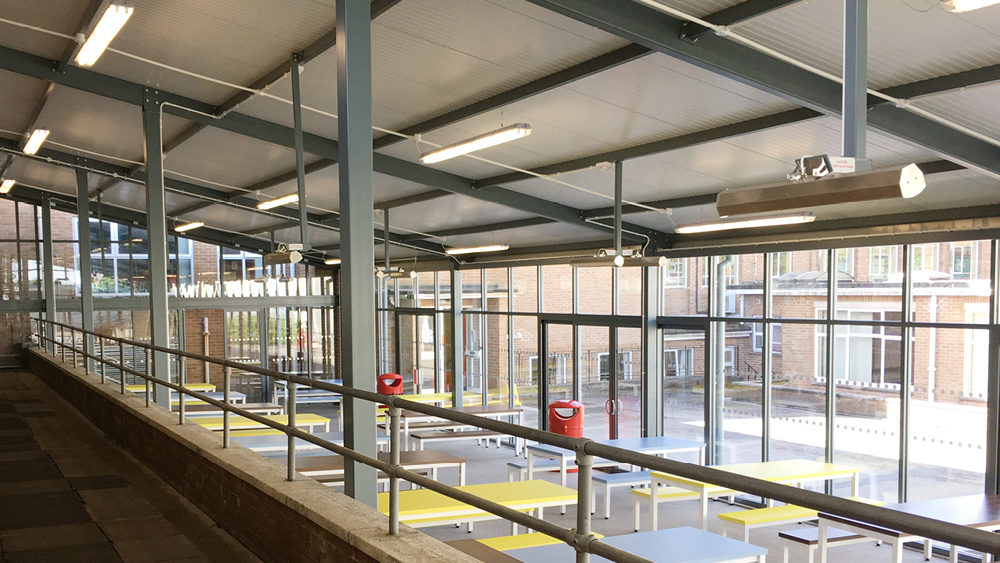
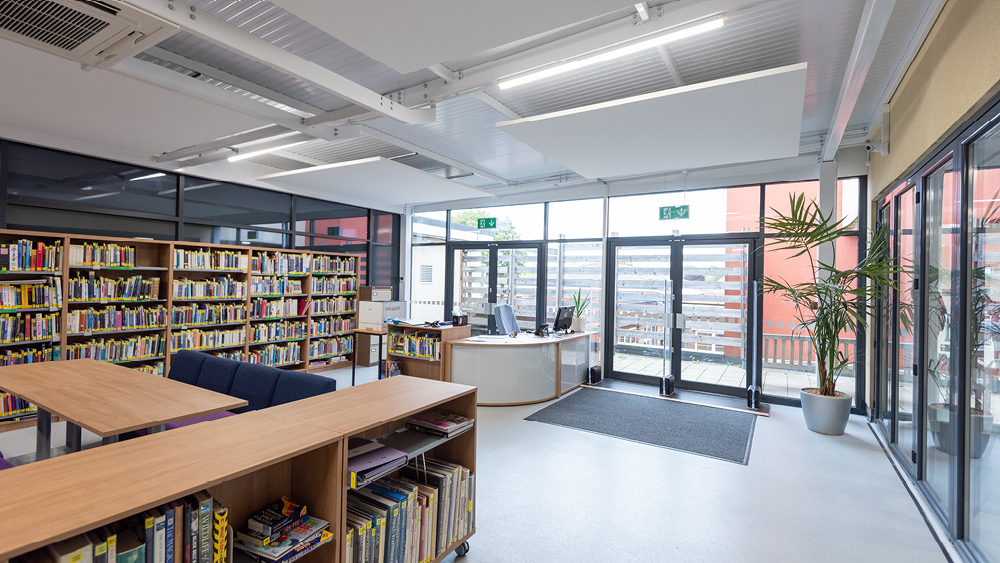
Park High School, North London
Park High School needed to increase the amount of study space available to their sixth form students. The recently built Sixth Form building created a section of under-used open courtyard space. It was recognized that the open courtyard area was a potential location for maximizing the value of existing buildings while using the empty space effectively. An 18.9 m x 7.2 m ZONE Glazed Building Extension was installed in the courtyard to create a versatile and functional space.
This steel-framed building complies fully with Part L of the Building Regulations, which contains an air-source heat pump to provide heating and cooling to control an ambient temperature year-round. The design process allowed the school to choose their flooring – a hard-wearing vinyl – to suit their intended usage and accommodate their floor specifications. In order to decrease ambient noise levels in this library space and reduce reflectivity, suspended acoustic panels were installed.
Request a quote today