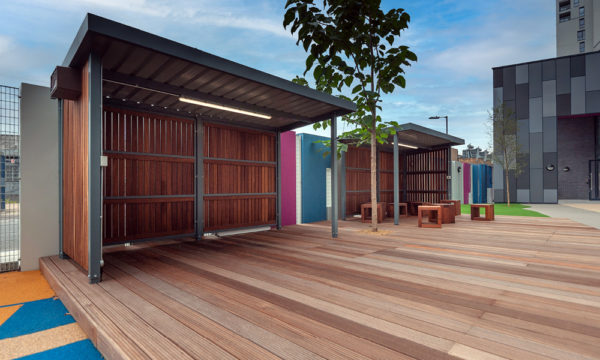
Canopies & Walkways
- All Canopies & Walkways
- Fabric Canopies
-
Polycarbonate Roof
Canopies - Covered Walkways
- Enclosed Canopies
- MUGA Canopies
- Timber Canopies
- Entrance Canopies
Playground Shelters
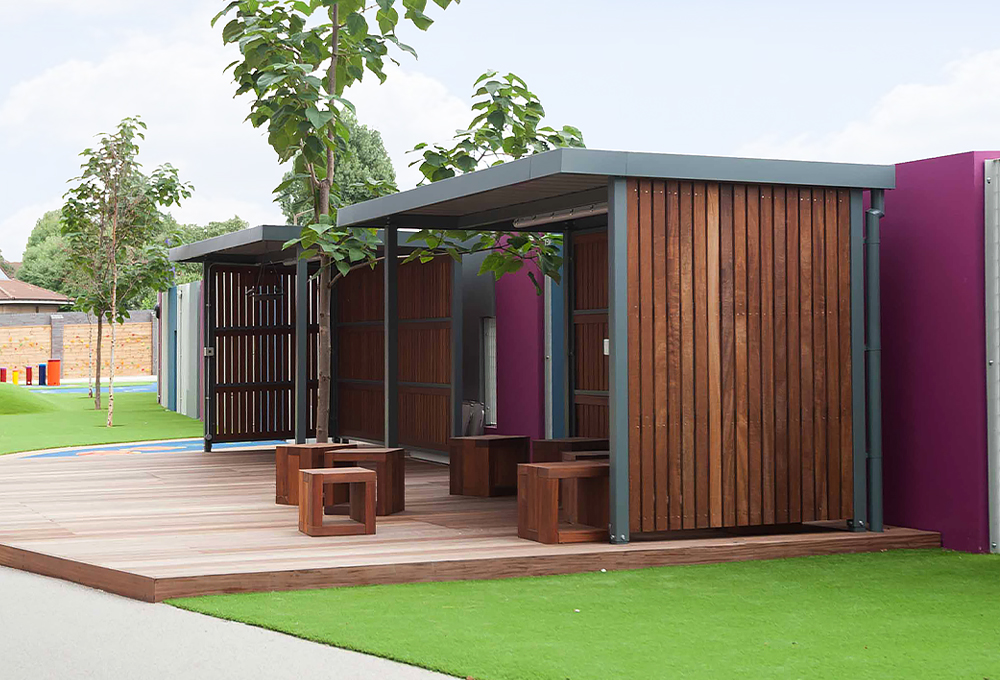
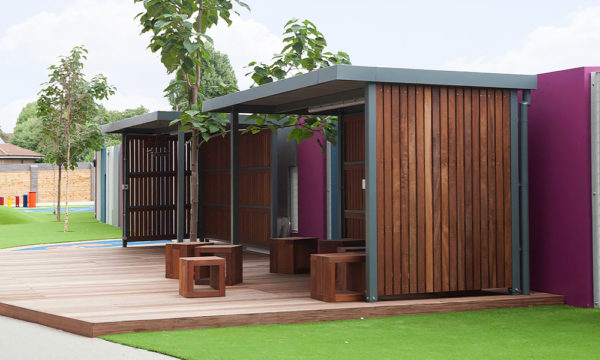
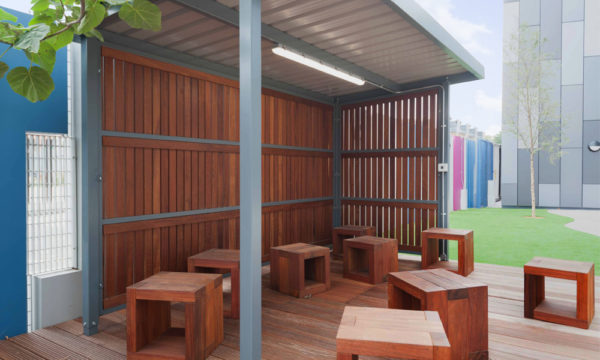
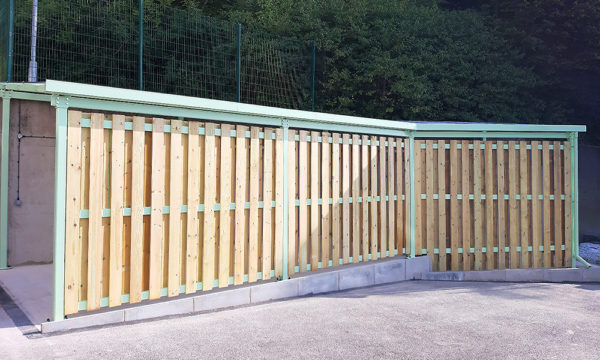
City3 Playground Shelter
The benefits of outdoor learning are widely acknowledged, with improved concentration and behaviour being tangible benefits attributed to increased play, learning and dining spaces in the engaging outdoors.
Playground shelters providing protection from UV rays and the rain enable teachers to plan their outdoor learning activities ahead regardless of the weather, are a hub for pupils during break times, and are valued by parents waiting to collect their children at the end of the day.
The unique steel frame City3 Playground shelter system from Streetspace is designed for long service life and enables us to configure the size, colour and cladding types to your bespoke requirements. Starting as an open shelter with profiled steel or multiwall polycarbonate roof cladding, vertical cladding options allow you to protect and divide your covered space with timber, steel, and glass panel options available. Living wall panels and green roof options are a great opportunity to create pockets of biodiversity and bring the natural world closer especially on urban sites.
QUOTE MY PROJECT





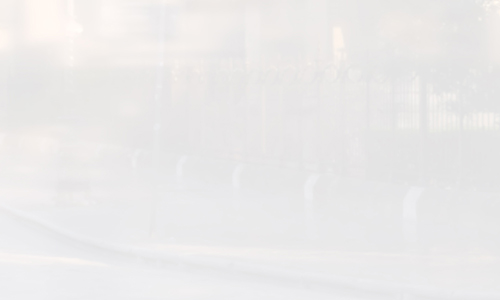
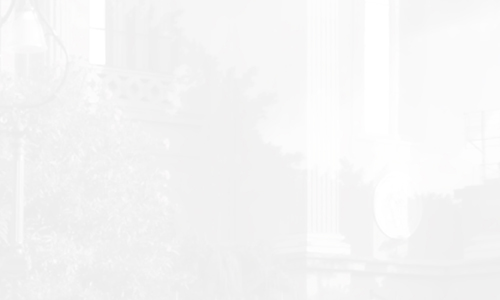
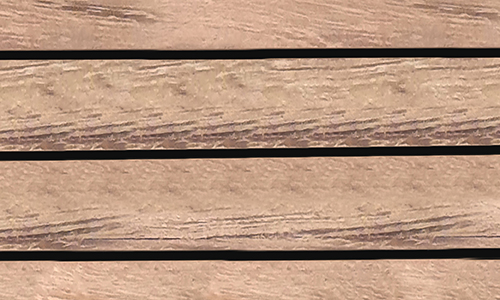
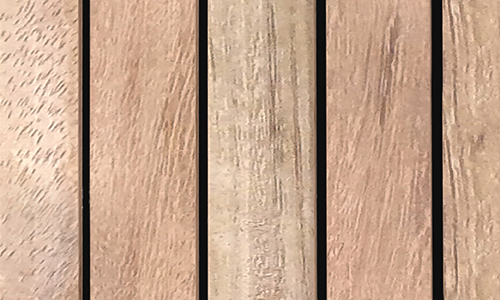
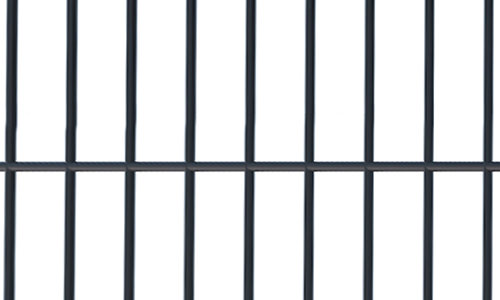
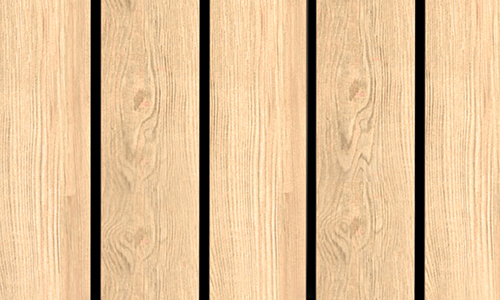
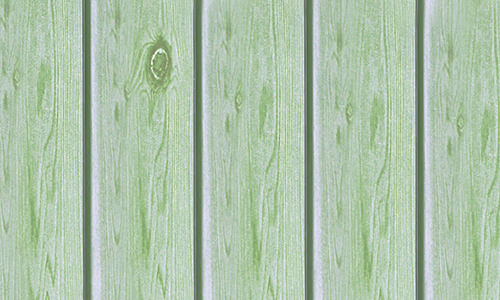
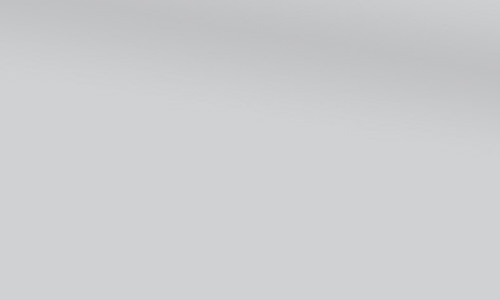
Hot-Dip Galvanised
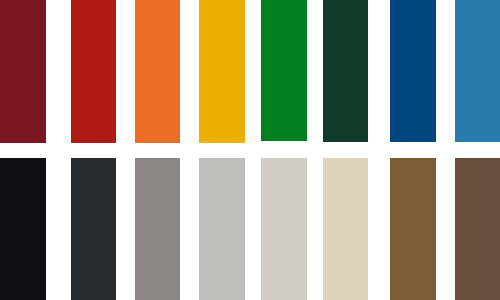
Colour Polyester Powdercoat