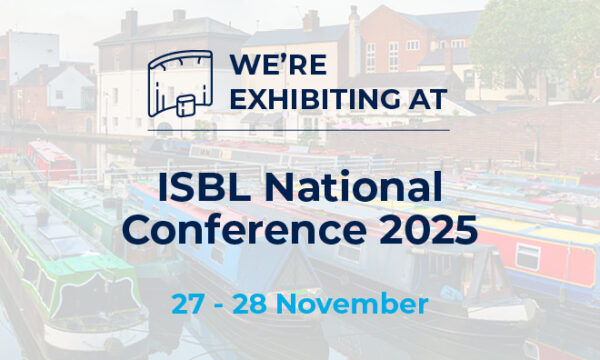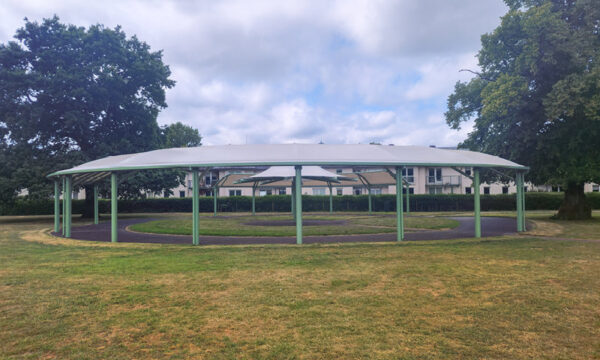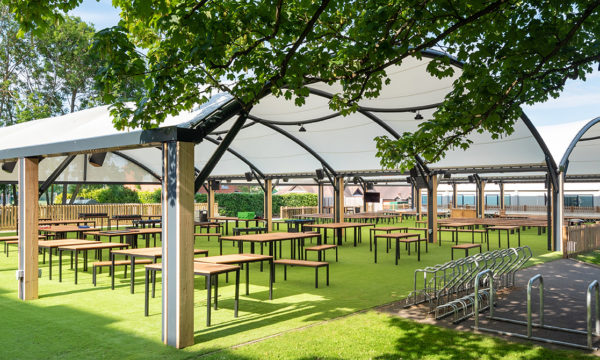
Canopies & Walkways
- All Canopies & Walkways
- Fabric Canopies
-
Polycarbonate Roof
Canopies - Covered Walkways
- Enclosed Canopies
- MUGA Canopies
- Timber Canopies
- Entrance Canopies
Creating inspired spaces where students can thrive, our permanent structures provide the perfect solution for secondary schools, independents, universities and sports clubs looking to develop large scale, architectural covered environments.
With experience, project capability and engineering expertise, we bring your creative vision to life in steel, engineered timber, glass, fabric membranes and advanced construction composites.
From energy efficient glazed building extensions for learning and social space to wide-span tensile membrane structures for sport and play, from regular canopies and walkways providing shelter from the elements to green roof structures that support essential biodiversity, our Discover, Design, Construct turnkey methodology employs off-site manufacturing techniques to deliver fixed price projects with short build programmes.






The ZONE Design. Build team plan, design, and build modern facilities for the education sector, tailored for dining halls, social space, classrooms, special needs and offices.
Our integrated project delivery model provides seamless coordination between stages from consultancy to construction with an in-house specialist team, delivering faster projects for less cost.
Visit ZONE Design. Build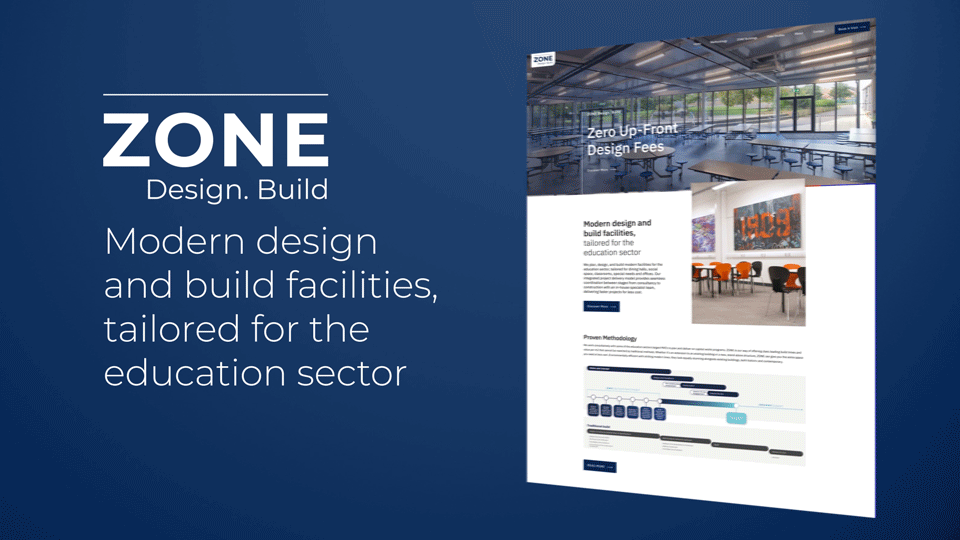
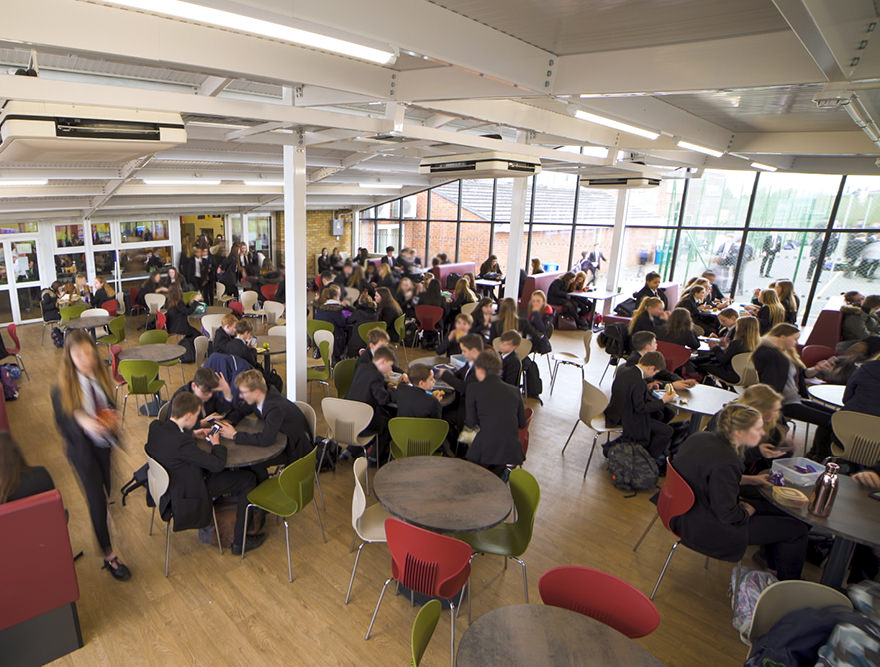
Are school lunch setups failing FSM pupils? Pupils in receipt of free school meals (FSM) can face multiple barriers in accessing their full entitlement, often feeling stigmatised or disadvantaged when it comes to school lunchtimes and the dining offer. Explore how smarter design and self-service tech could help reduce stigma and improve mealtimes.
Read More
Use our online estimator tool to get an outline quote for your proposed canopy.
 Go to online estimator
Go to online estimator
