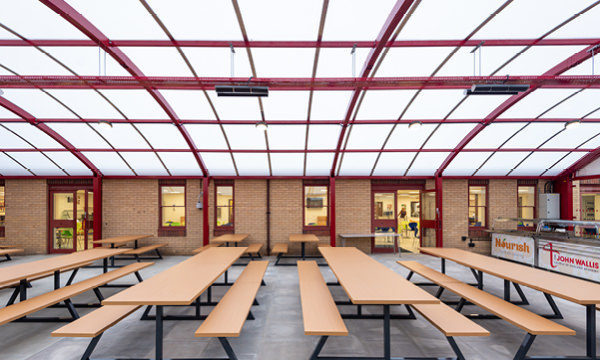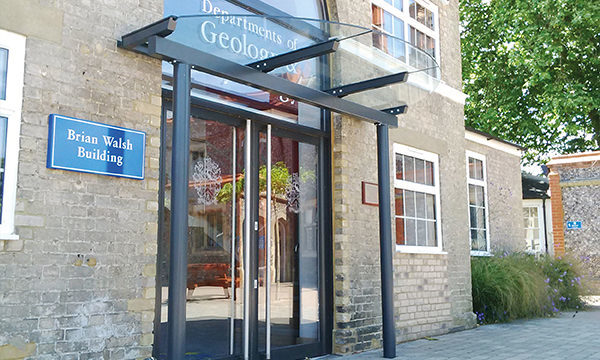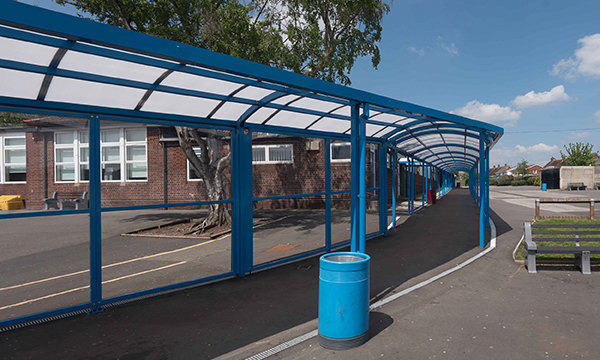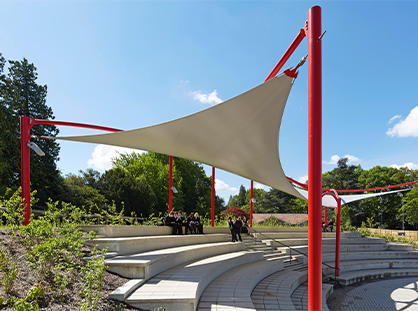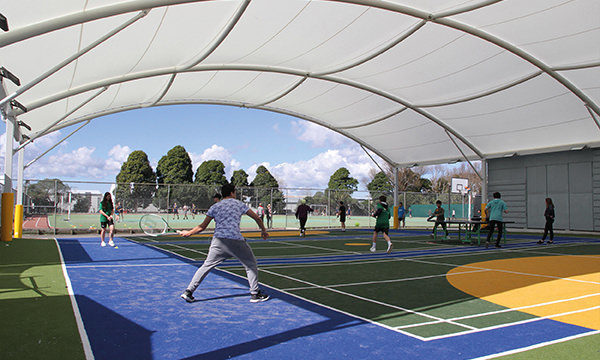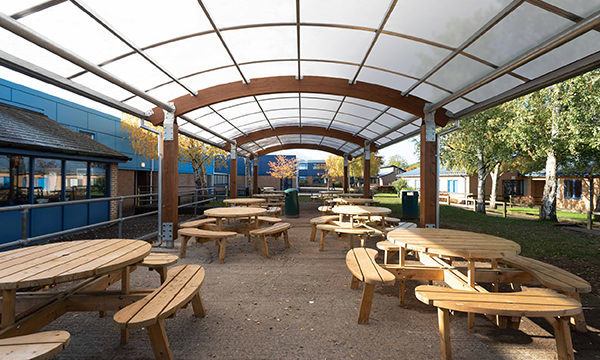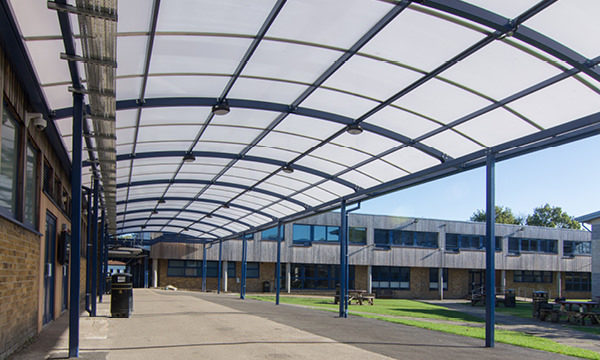
Canopies & Walkways
- All Canopies & Walkways
- Fabric Canopies
-
Polycarbonate Roof
Canopies - Covered Walkways
- Enclosed Canopies
- MUGA Canopies
- Timber Canopies
- Entrance Canopies
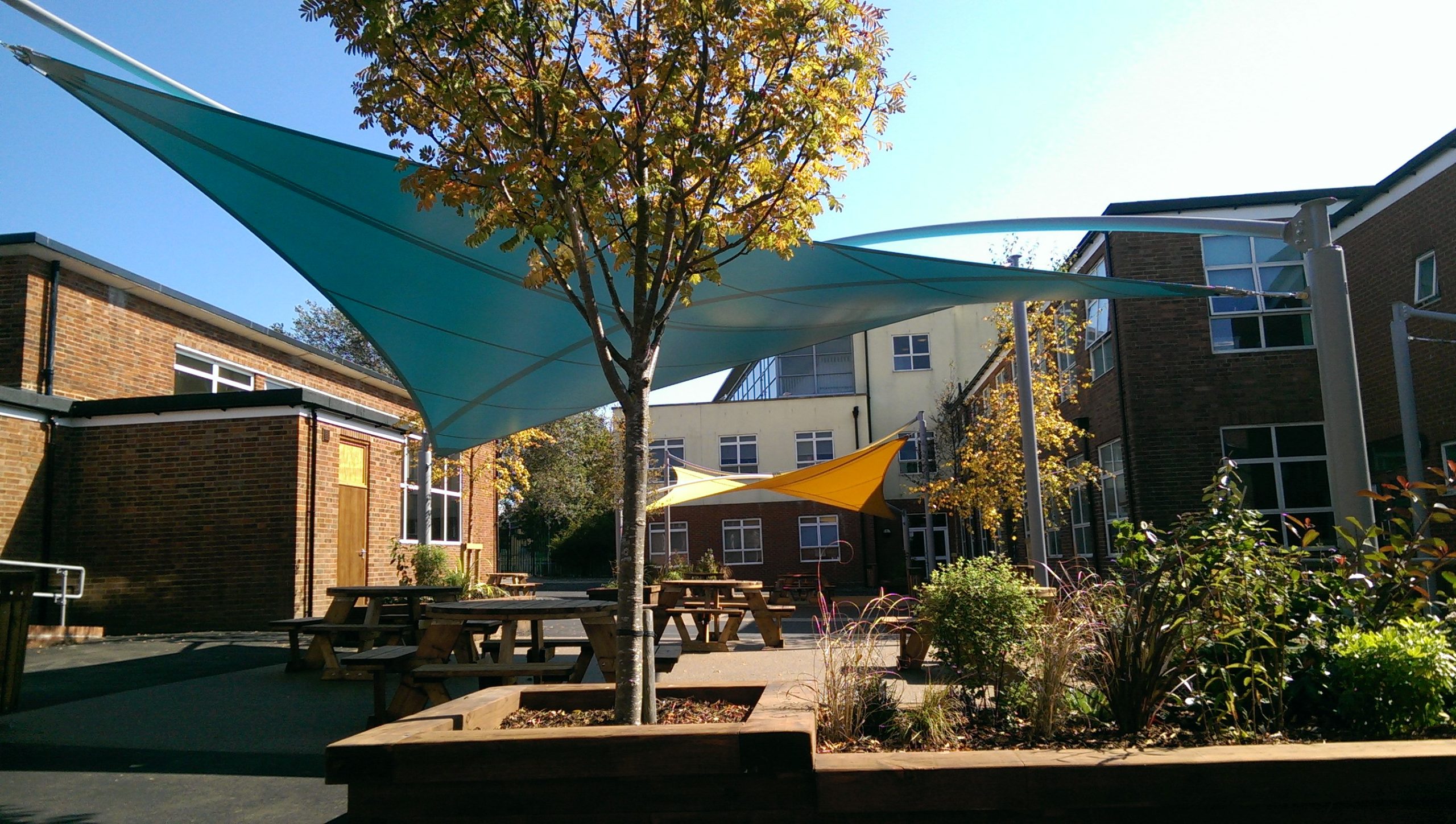
Canopies in East Sussex
Streetspace has installed a wide range of canopies across East Sussex for schools, colleges and businesses.
Our canopy installations throughout the East Sussex area have included outdoor seated dining spaces, breakout areas, covered walkways as well as covered sports areas. Canopies from Streetspace are permanent structures and can be specified as steel or engineered timber frame with a range of tensile fabric and polycarbonate roof coverings. To provide additional protection from the elements canopy structures can also be enclosed using either toughened glass walling, aluminium curtain walling or solid polycarbonate vertical cladding.
Our ZONE glazed buildings offer unrivalled cost efficiency, combining the technical performance of traditional construction with unique design flexibility and quick install times. Zone glazed buildings are perfect for transforming underutilised areas into highly functional and vibrant new dining and social spaces.
Please see below for just some of our canopy installations completed across East Sussex.
Don’t hesitate to get in contact with our knowledgeable team who will be able to assist with selecting the best canopy structure to meet your requirements.
request a quoteAlternatively, try our online tool to get an estimated price for your preferred canopy.
 Go to online estimator
Go to online estimator
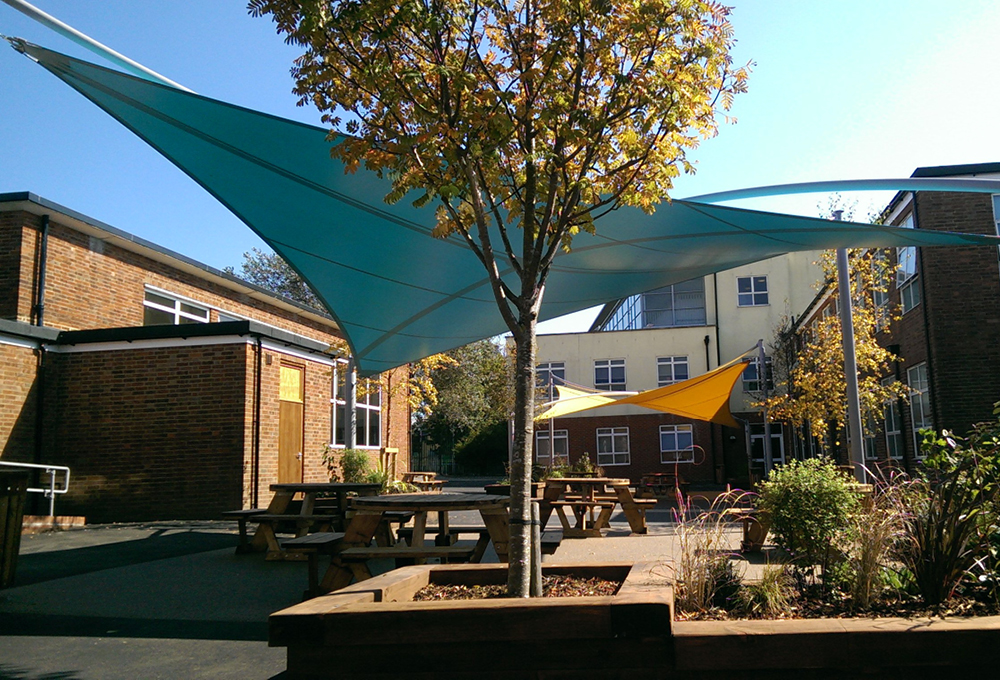
Scope
Location Eastbourne, East Sussex
With its wide expanse of tarmac, the large central courtyard at St Catherine’s College in Eastbourne could be classed as circulation space but offered little more in terms of value to students. Realising the potential this area had to become a great asset during break and lunchtimes, the College had been successful in securing funding for seating and covered areas and were looking for companies to provide a full design and build service…
Read full case study hereScope ZONE Glazed Dining Hall
Location Bexhill-on-Sea, East Sussex
Situated in an exposed location overlooking the English Channel at Bexhill-on-Sea in East Sussex, the dining facilities on Bexhill College’s modern complex could only seat 600 of their 2000 students creating operational issues, especially in bad weather. An extension to the dining hall in a sympathetic manner was going to be challenging, with its circular shape a prominent feature of the original architecture…
read full case study here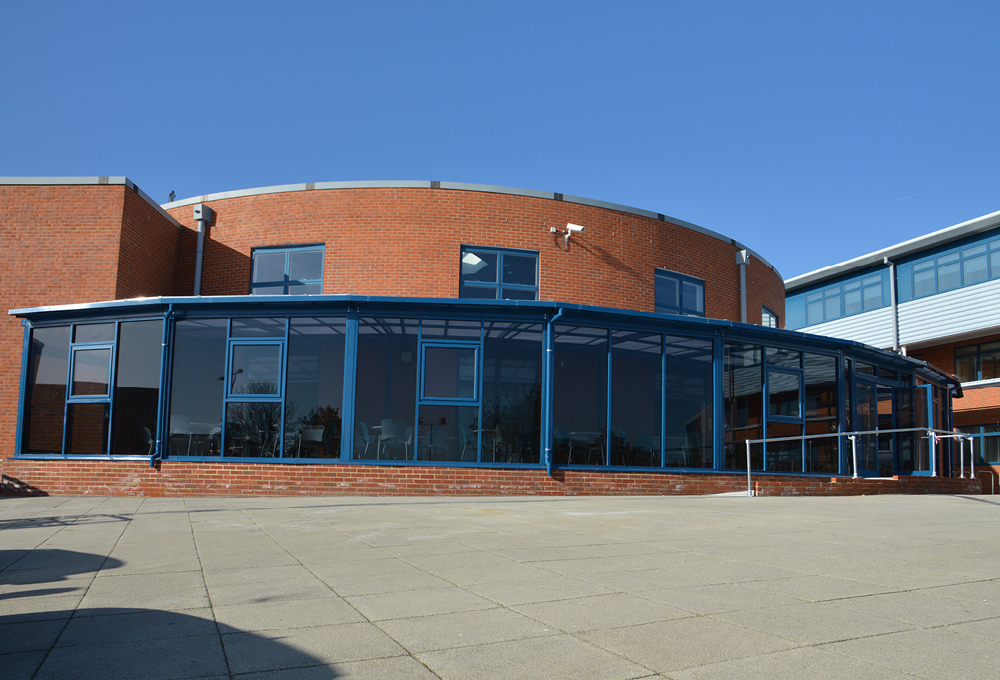
All our canopy and walkway structures are designed in house using the latest 3D CAD technology from survey to manufacture, which ensures our project teams can accommodate challenging site constraints or particular design features with ease.

