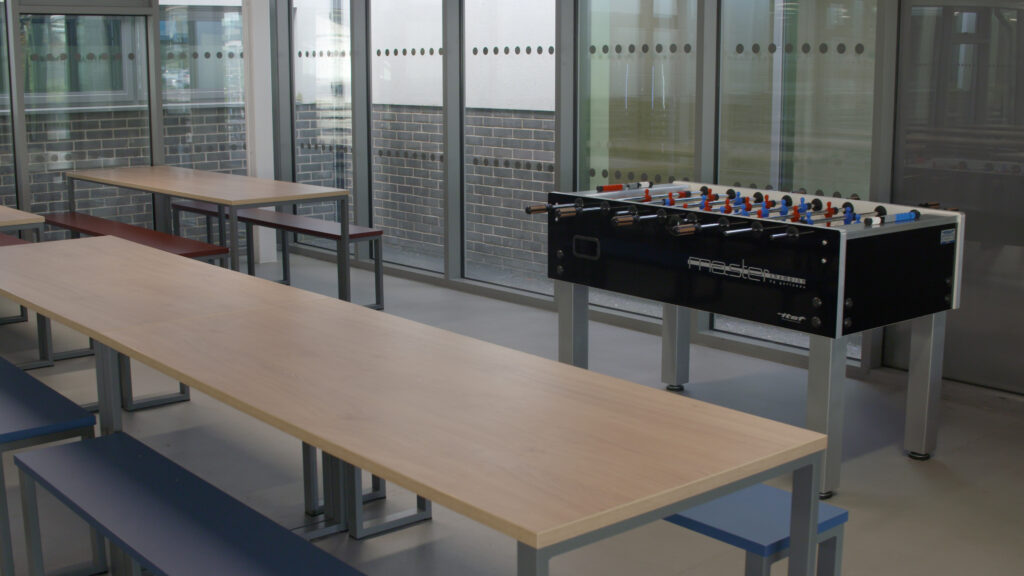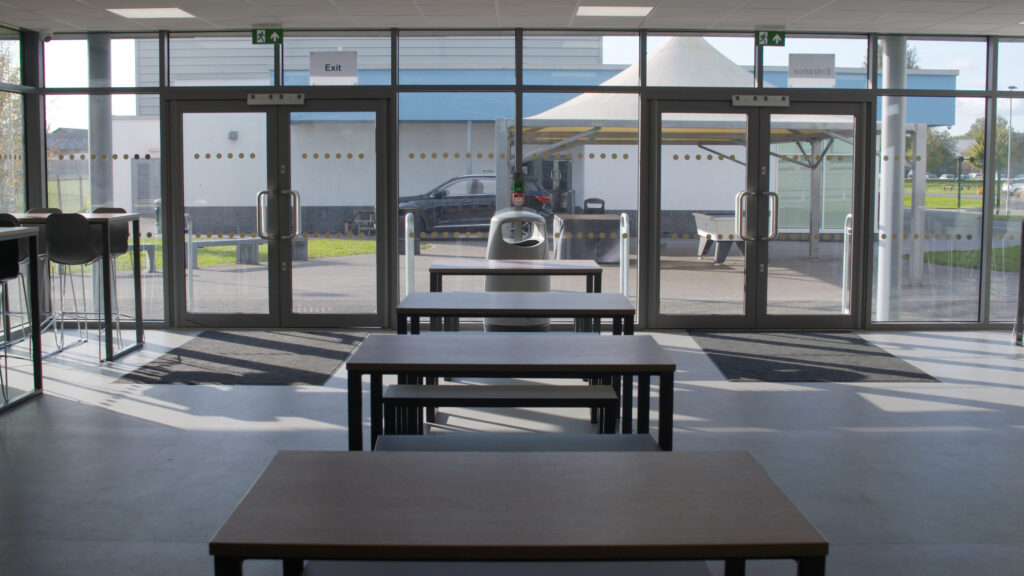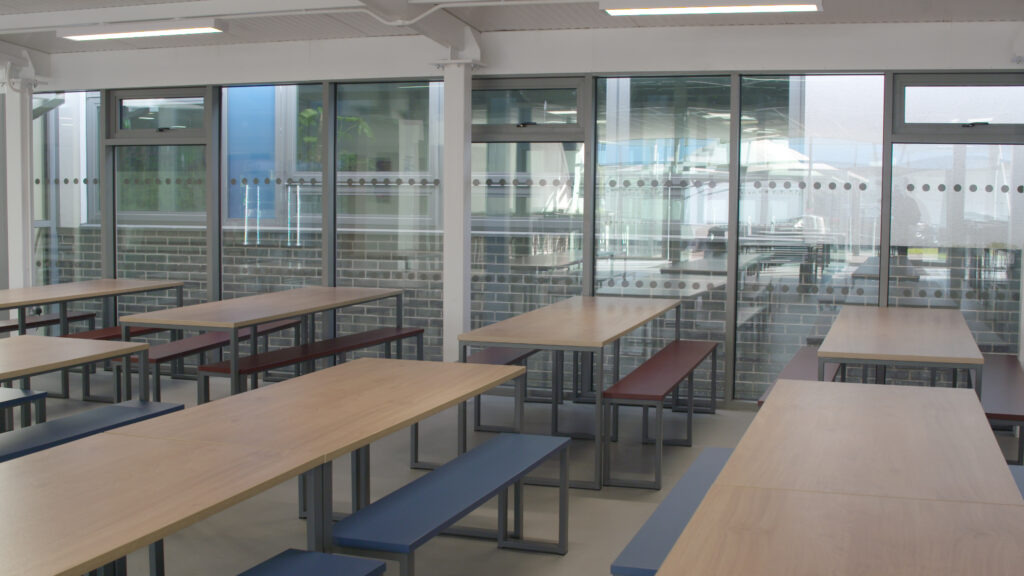Canopies & Walkways
- All Canopies & Walkways
- Fabric Canopies
-
Polycarbonate Roof
Canopies - Covered Walkways
- Enclosed Canopies
- MUGA Canopies
- Timber Canopies
- Entrance Canopies

Beamont Collegiate Academy, Warrington

Beamont Collegiate Academy prides itself as a place in which young people can thrive as a result of the high quality teaching they receive. Situated in Warrington, it opened its doors in 2013 and currently enrols just under 900 pupils aged 11-16. September 2016 saw a move to a new state of the art building with facilities for art and performance, engineering and sport. However, as the academy has grown in popularity over the years, it became apparent that more dining space was needed.
Gareth Harris, Principal, Beamont Collegiate Academy
Beamont’s usually calm and orderly environment was hitting a snag every lunchtime as a result of overcrowding in an inefficiently designed space. This resulted in a rushed and intense lunch experience for too many children – something that needed to change. Help with the search for a solution came from close to home. Streetspace Structures had previously carried out projects in other schools that belong to the TCAT multi-academy trust and, with Beamont as a member, the success of these projects led the trust to recommend us to come up with that solution.



The existing dining hall opened out into a courtyard, which was the perfect canvas to extend the space into. Proposing a bespoke ZONE Glazed Building, the previously semi-outdoor area would become a modern, light-filled hall in its own right. Crucially, this would be achieved by not adding to the existing footprint of the main building.
The new space adds just over 200 m2 to the existing dining hall, along with contemporary furniture for the students to enjoy. Essentially a building within a building, the new ZONE feels like a natural part of Beamont, without the need for costly and disruptive construction methods. Instead of knocking through, the glazed envelope extends to meet existing walls with windows, still allowing natural light into other areas of the school. Not only that, but the new glazed front gets constant use as the main entrance and exit for students.
Adding an educational element to the process, engineering students were also able to witness and be a part of the project from the ground up. Streetspace allowed access to members of the team, giving students both valuable experience of and exposure to the construction industry.
Aside from dining, Beamont are also making use of the new space in other ways. As well as extra curricular uses, the space gets used for important social events for the students. A great example of this is hosting previous year 11 pupils to collect their exam certificates, along with parents and members of staff. Ultimately, it cements Beamont Collegiate academy as a school that is committed to improving the lives of the young people of Warrington and the local area for years to come.