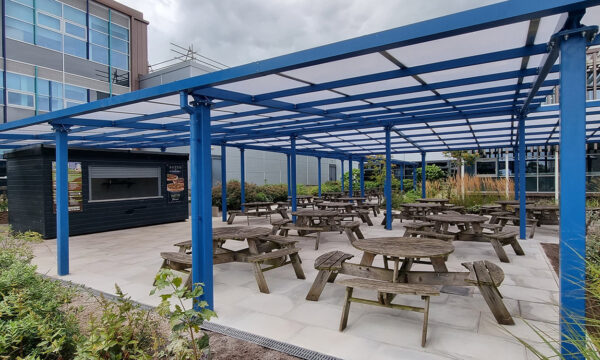
Canopies & Walkways
- All Canopies & Walkways
- Fabric Canopies
-
Polycarbonate Roof
Canopies - Covered Walkways
- Enclosed Canopies
- MUGA Canopies
- Timber Canopies
- Entrance Canopies

Wallington High School for Girls, Surrey
Situated in the London Borough of Sutton, Wallington High School for Girls (WHSG) is a selective academy for students aged 11 to 18, with over 1,500 pupils on roll. The school has a 136 year history and began with just 25 pupils in 1888. Over the seven following decades, the school moved to various local sites, always prioritising expanding space and access to high quality education for pupils in the local area.
In 1965, two World Wars and many Prime Ministers later, Wallington High School for Girls took up their current premises at the impressive Woodcote Road site. The site was larger than any prior campuses had been, selected to meet ever-growing pupil numbers and to support academic ambition. The Woodcote site has expanded and developed over time and today’s school leaders are still keen to enhance provision and facilities at this historic place of learning. Believe it or not, during the most recent build process, a time capsule that had been buried in the year 2000, during another expansion, was uncovered, containing photographs, a newspaper, a school map and a ‘mix tape’ of the school chat show in January of that year.
Now a member of the Girls’ Learning Trust, WHSG is nationally recognised for its academic excellence and inclusive community ethos. The school’s outstanding provision across all areas was confirmed by Ofsted in March 2025.
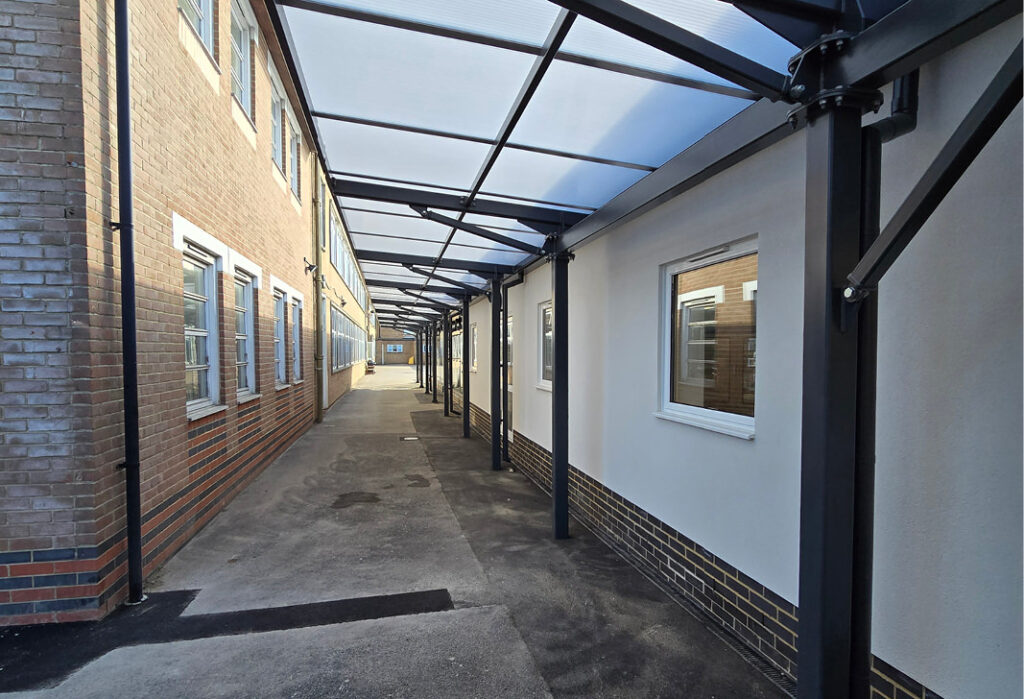
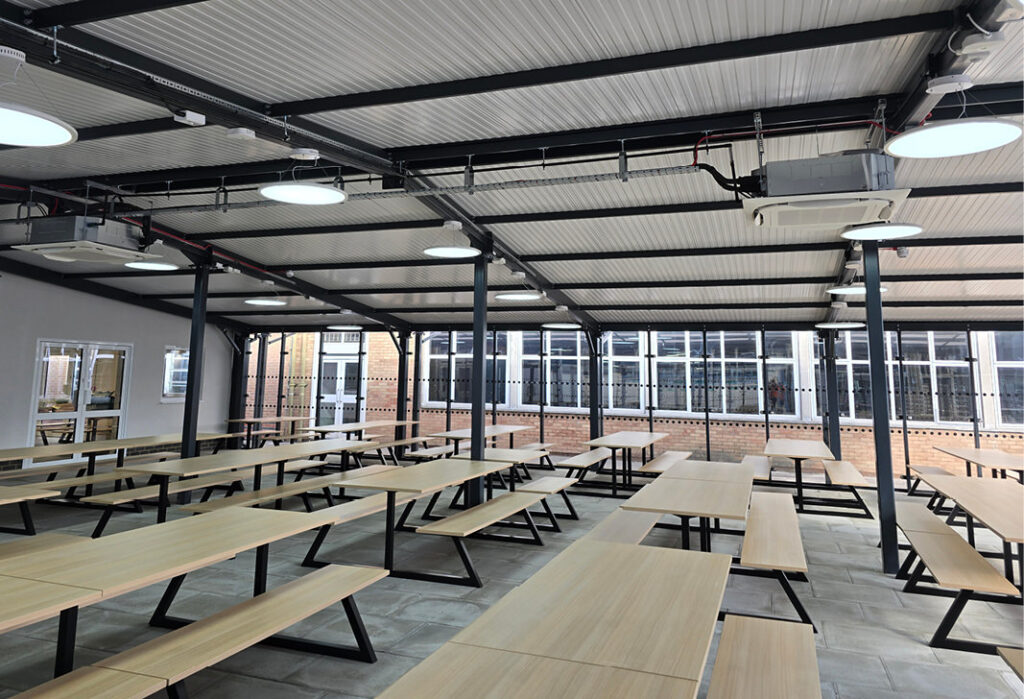
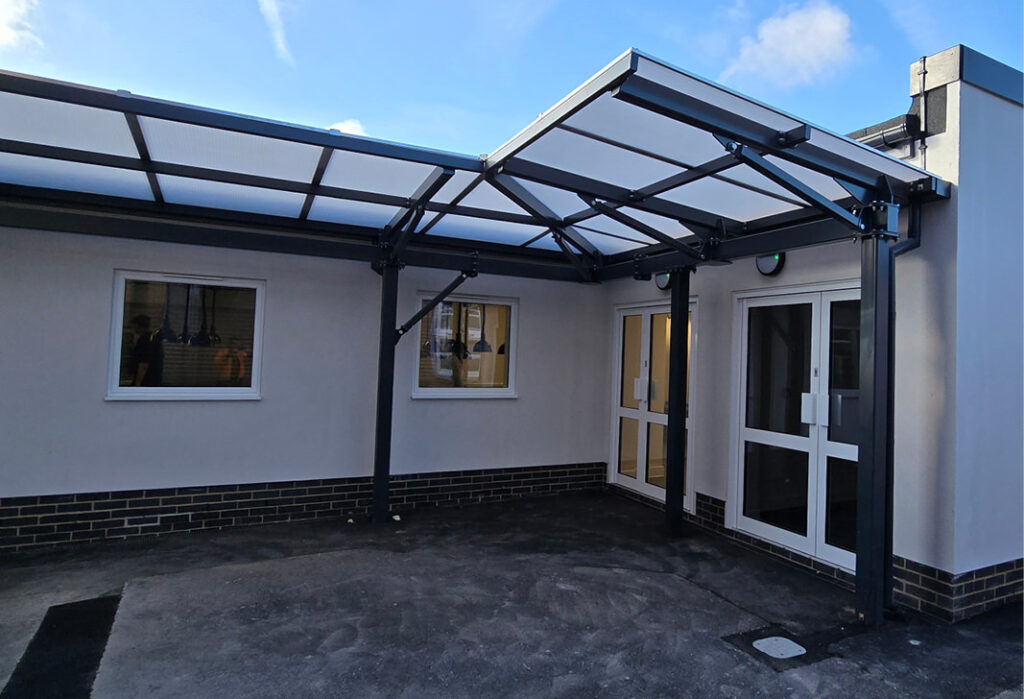
To enhance the school’s external environment and provide urgently needed dining and queuing space, WHSG worked with Streetspace on a multi-canopy installation project.
Faced with increasing pupil numbers and no option to stagger lunchtimes, the school needed to serve over 1,500 students within a one-hour window – a significant logistical challenge. Traditional build options had been explored but were ultimately ruled out due to high cost and limited value.
Instead, the canopies provided a smart, cost-effective solution, transforming previously unused outdoor space into functional, weatherproof infrastructure.
At the heart of the scheme is the main dining area canopy, a bespoke TRITON Mono Roof structure measuring 15.6m by 16.3m. This fully enclosed, insulated canopy serves as the main dining space. Designed to maximise usability in all weather conditions, it features toughened glass panelling on three sides, double doors, rear polycarbonate panelling and flashing to the existing building. This ensures a well-ventilated yet sheltered environment.
The space is directly supported by the queue canopy installed between buildings, which provides covered, orderly access and prevents bottlenecks at peak times. This section allows students to queue under cover and is a perfect use of otherwise lost space between buildings.
The structures were designed and manufactured to BS EN 1090 standards and finished in a robust powder-coated steel frame. The canopies incorporate integrated rainwater management systems, provision for future lighting and heating and were installed with full structural foundations.
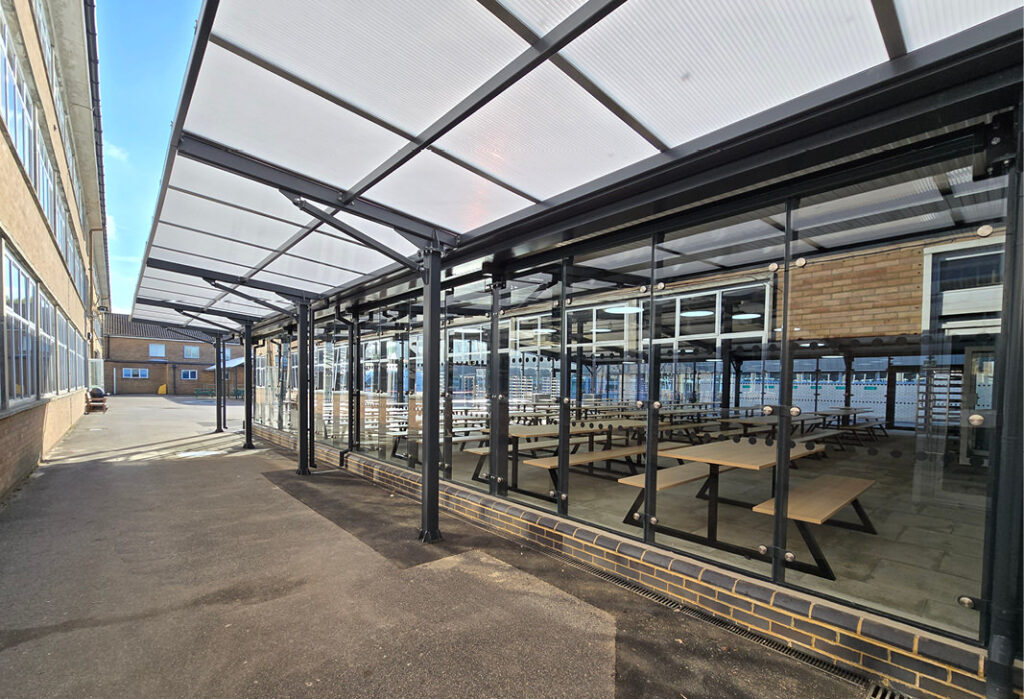
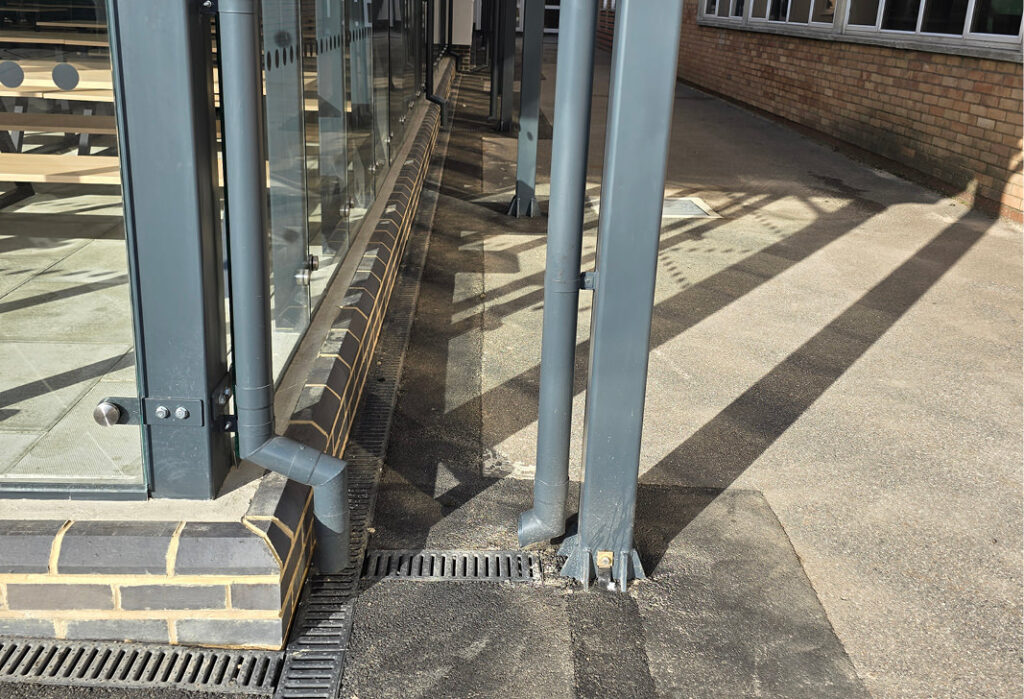
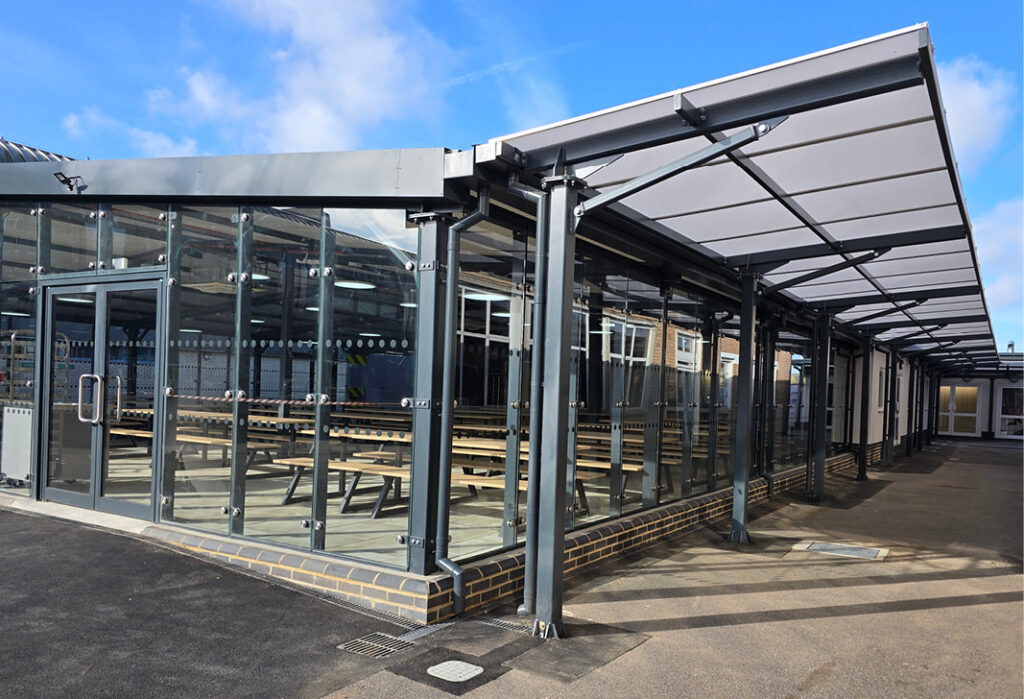
The clean, modern canopy design complements the school’s site which has constantly evolved since the 1960s. The structures provide much-needed covered areas for movement between buildings, lunchtime shelter and informal outdoor use.
This infrastructure investment reflects Wallington High School for Girls’ continued commitment to providing a safe, supportive and high-quality learning environment. Streetspace were proud to deliver this project in collaboration with Initial Systems Ltd and look forward to supporting future developments at WHSG.