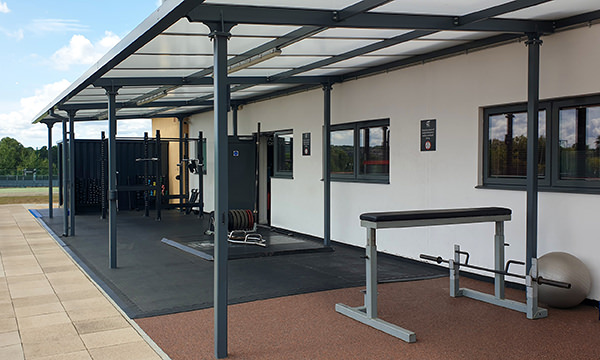
Canopies & Walkways
- All Canopies & Walkways
- Fabric Canopies
-
Polycarbonate Roof
Canopies - Covered Walkways
- Enclosed Canopies
- MUGA Canopies
- Timber Canopies
- Entrance Canopies
Padgate Academy, Warrington, Cheshire
Previously a community school under management by Warrington Borough Council, Padgate Academy in Warrington, Cheshire, converted to academy status on 1st January 2013, forming 1 of 11 institutions under the The Challenge Academy Trust (TCAT). The academy provides opportunities for students to supplement the academic curriculum through their Creativity, Activity, and Society (CAS) programme, which provides opportunities for student leadership and expression to prepare them for life post-education.
Streetspace previously worked with the Padgate Academy in November 2019 on a design and build project to replace an enclosed walkway connecting on-site buildings with a bespoke ZONE Glazed circulation corridor, part of a major refurbishment project for the academy by Main contractor, HMS Works. This was a phased project to ensure safety and maintain access to classrooms and student workspaces, with roofing replacement to the central building requiring ongoing coordination with the circulation corridor works.
Designed by Streetspace in partnership with E3 Cube, the ZONE structure integrated sections of glazed curtain walling between existing masonry sections. Sealed units to the curtain wall were specified with coloured interlayers to provide diffused light transmission and help create visual appeal to the external elevations.
Following successful completion of the project, The Challenge Academy Trust engaged Streetspace for a further installation at Padgate Academy in February 2023. The new project required the design and delivery of a canopy structure to help reduce congestion in the dining hall, providing covered seating space and a queuing area for a new serving hatch installed at the back of the academy’s canteen facilities.
Proposed was a TRITON Mono polycarbonate canopy with a dual pitched roof section to enable effective cover over the planned serving hatch, with the new structure installed alongside the academy’s B-block building and ZONE circulation corridor. With the project commencing during April half term to avoid major disruption to school scheduling, the new dining canopy has a single clear span between structural support posts in order to maximise the space available for seating and ensures ease of access once the new serving hatch is open and available for students.



