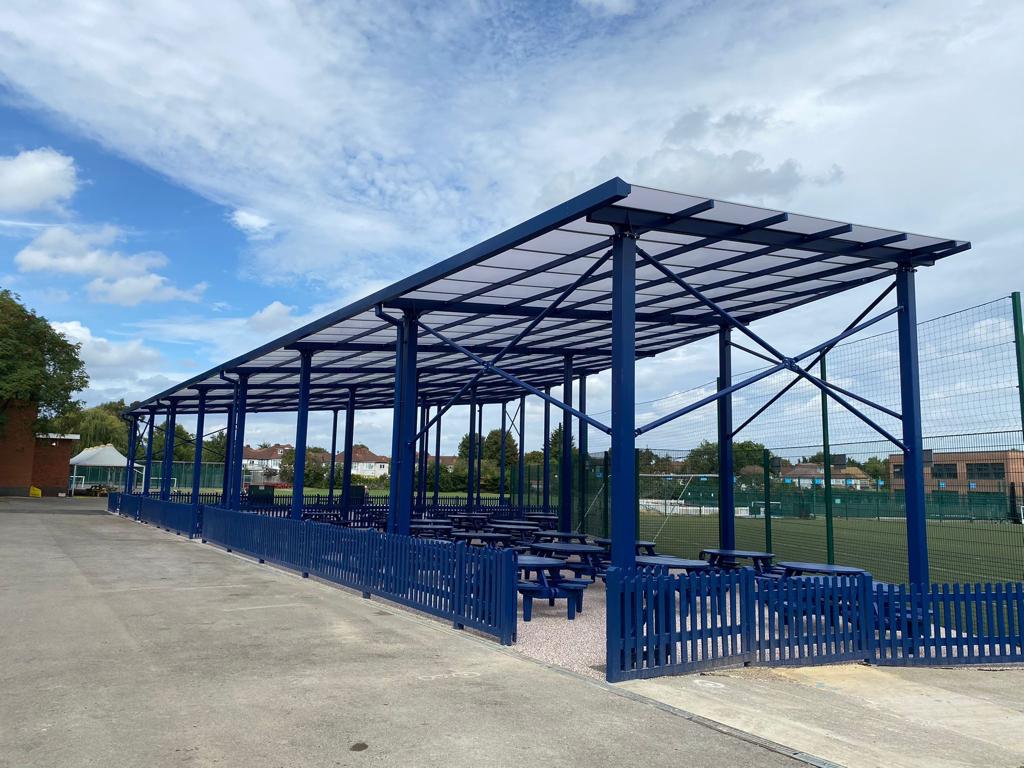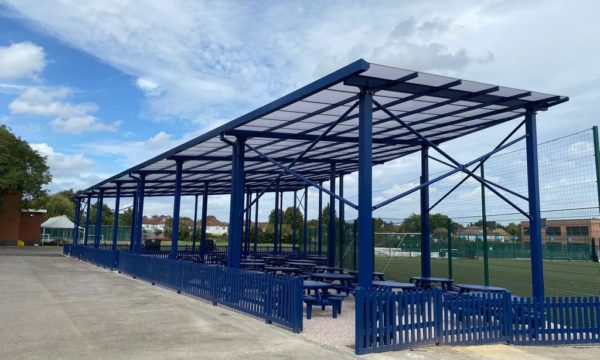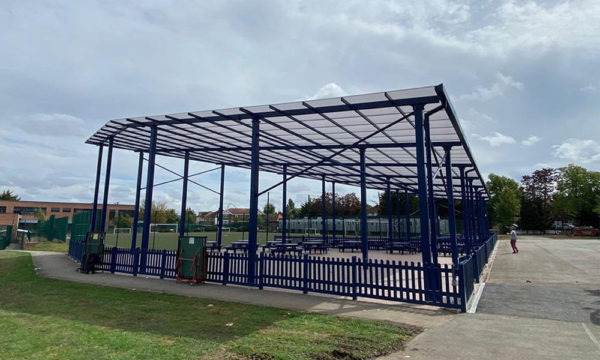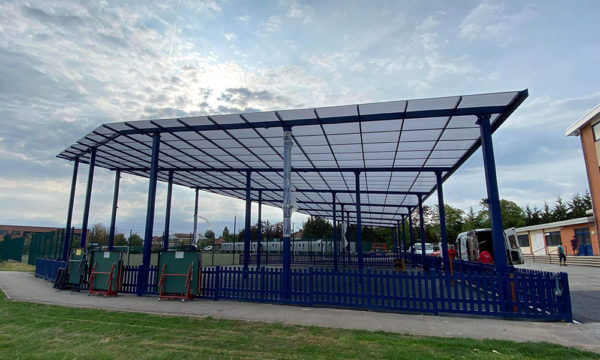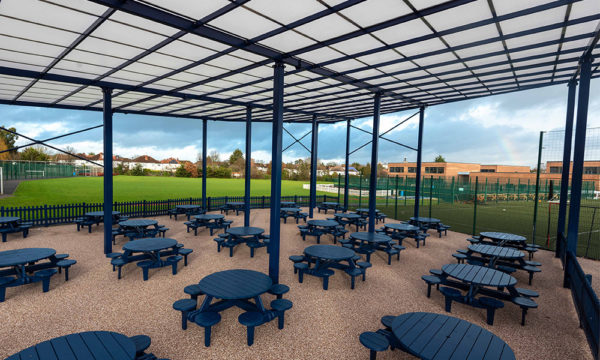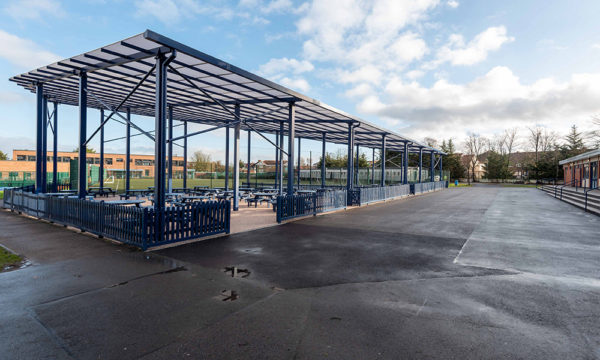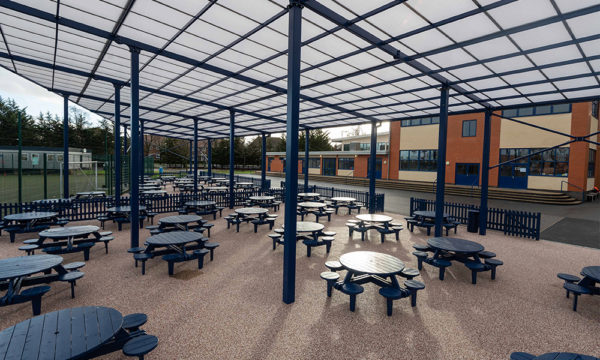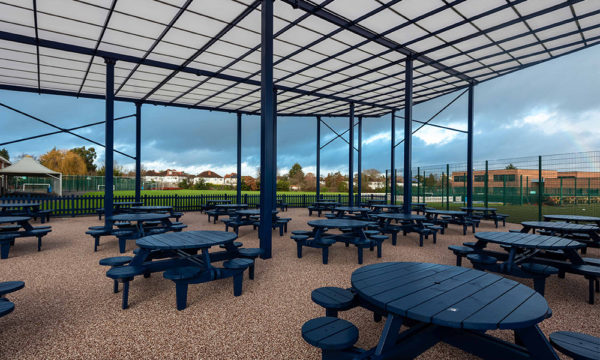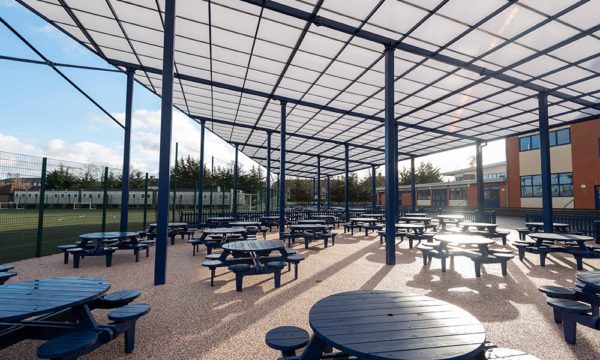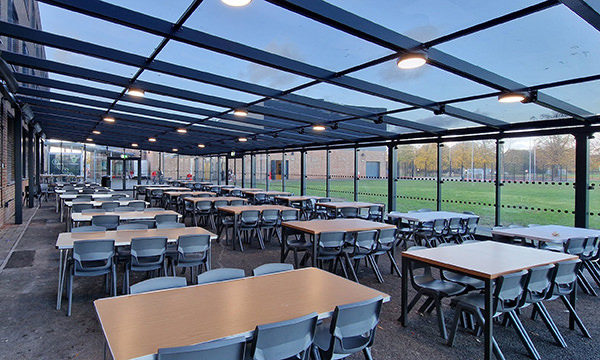
Canopies & Walkways
- All Canopies & Walkways
- Fabric Canopies
-
Polycarbonate Roof
Canopies - Covered Walkways
- Enclosed Canopies
- MUGA Canopies
- Timber Canopies
- Entrance Canopies

Wembley High Technology College, London Borough of Brent
TRITON Mono Canopy for Wembley High Technology College
Wembley High Technology College, located in the London borough of Brent, is one of the highest-performing schools in the country with outstanding A-Level results and over 55% of students gaining places at Oxbridge or one of the prestigious Russel Group universities. The school is very proud of the students’ achievements and actively works to create an enriching learning environment with a wide range of facilities available to students that in turn helps to foster an ethos of academic excellence.
ABA Chartered Surveyors acting on behalf of the school approached Streetspace with a vision to create a huge covered outdoor seating area. The structure would provide invaluable outdoor dining space for year-round use by pupils while also acting as a real statement piece for the school. A bespoke canopy design was required due to the large but unusual shape of the available footprint and the height requirements specified by the school to maintain sight lines between the school and the multi-use games area on the school grounds. Once in place, the canopy would have the potential to seat hundreds of children underneath and the school wished to incorporate a high ceiling design to help reduce noise reverberation when in use, something they had experienced with pre-existing shelters with a lower ceiling height.
The design brief for the new covered area included the requirement for the roof to be as slim as structurally possible to minimise the visual impact while echoing the design of existing school buildings. Working closely with the school, the Streetpsace design team proposed a bespoke TRITON Mono polycarbonate canopy to fit the trapezoid footprint. The TRITON Mono was selected due to the excellent design form flexibility with the ability to adjust both the pitch of the roof and column positions to suit the available space. At its highest point, the impressive polycarbonate roof has an eaves height of over 7 meters with the pitch descending to just over 5 meters at the lowest point. With the longest edge of the canopy running to just over 43 meters, the final structure provides a mammoth 710m2 of covered space for pupils to enjoy. The final size of the structure creates a flexible space for use by the school; providing additional seated dining capacity, outdoor learning and classroom space as well as a covered spectator area for the adjoining sports pitches.
The steel frame of the canopy was powder coated in a striking RAL 5003 Sapphire Blue to match surrounding school colours. A triple-wall Opal Longlife polycarbonate roof system with high-performance UV absorption layer on the outer surface was installed, providing plenty of natural light transmission while reducing glare to a minimum. The large surface area of the canopy roof meant it was particularly important to install a suitable rainwater system. Aluminium guttering and downpipes powder-coated in the same Saphire Blue were installed to effectively manage rainwater runoff.
Read more on our TRITON Mono canopy page.
View more canopy installations in London.
