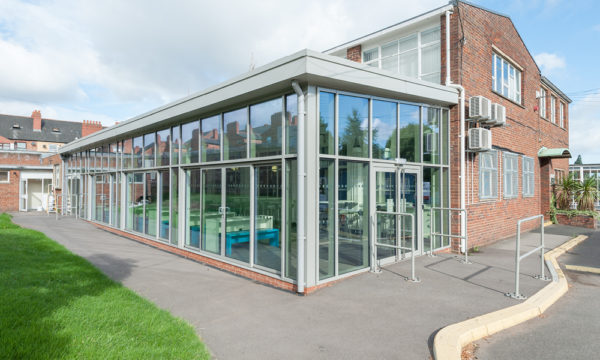
Canopies & Walkways
- All Canopies & Walkways
- Fabric Canopies
-
Polycarbonate Roof
Canopies - Covered Walkways
- Enclosed Canopies
- MUGA Canopies
- Timber Canopies
- Entrance Canopies
Neale-Wade Academy, Cambridgeshire
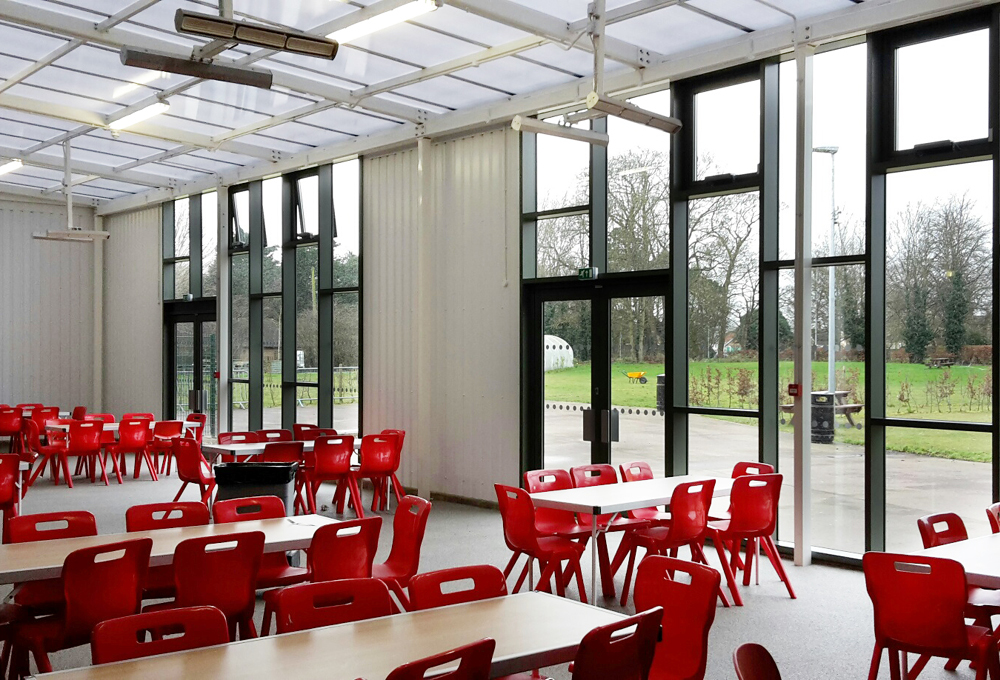
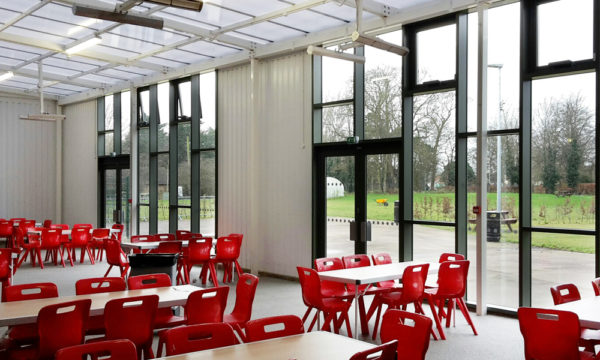
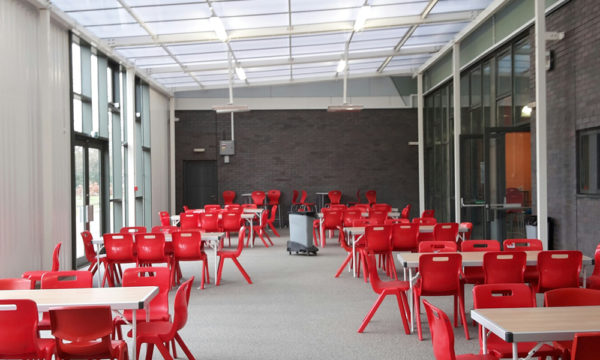
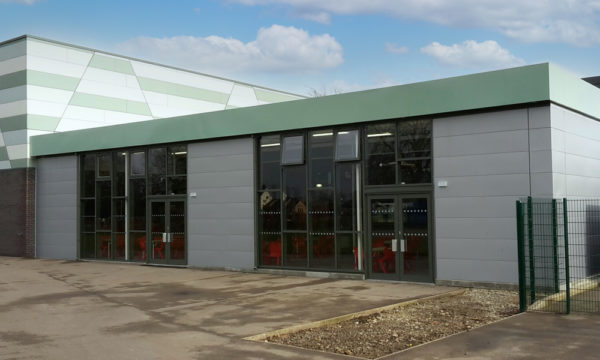
Part of the Building Schools for the Future (BSF) programme, Neale-Wade Academy in March, Cambridgeshire experienced value engineering exercises during the design process with one of the steps taken being a reduction in size of the dining hall. Three years after opening in 2012, the two sittings for break and three sittings at lunchtimes was causing significant strain on the daily operations of the Academy.
Keen to find a cost-effective way of addressing this shortfall, Streetspace were invited to explore potential solutions. The front elevation of the school has a very striking composite façade system and the dining hall formed part of this. Feedback from initial design proposals established that a ZONE Glazed Enclosed Structure would be affordable and would meet their operational requirements, and if it could be designed to match the architectural features of the building and thereby be acceptable to the planning authority, then this would be a perfect fit solution. The structural glazing specialists of Streetspace successfully secured planning permission and the spacious environment created is very popular with both students and staff.
Follow the link for further information on canopies for schools OR give our team a call on 01227 200404.