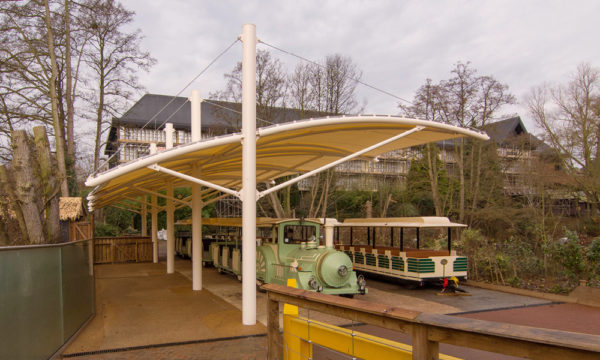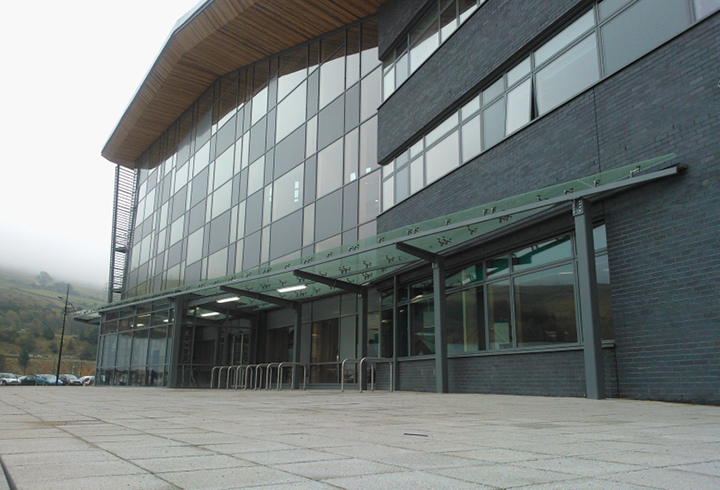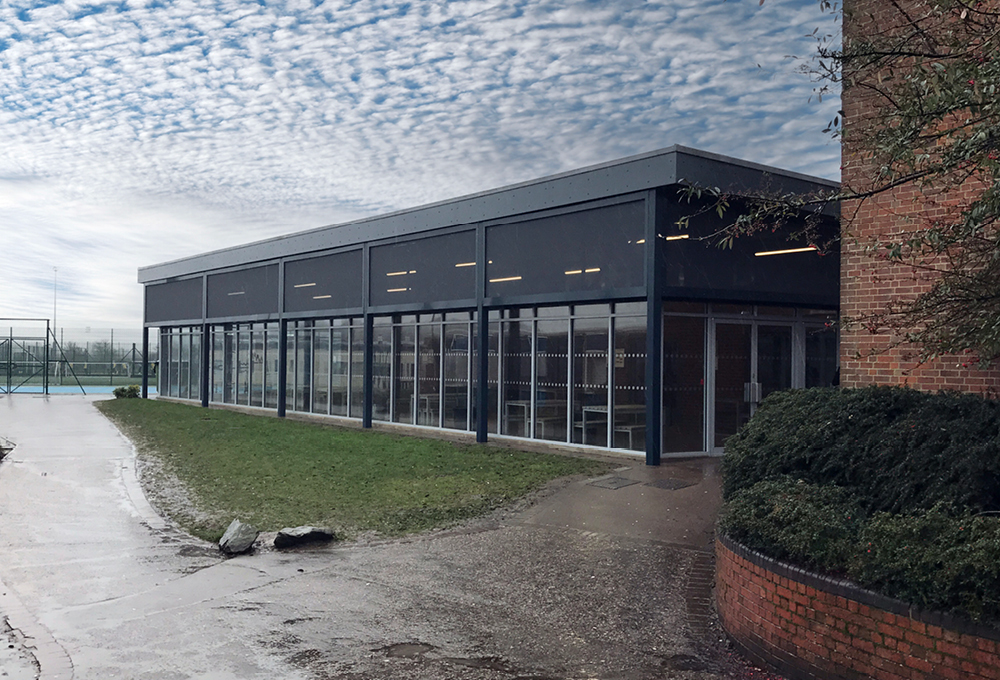
Canopies & Walkways
- All Canopies & Walkways
- Fabric Canopies
-
Polycarbonate Roof
Canopies - Covered Walkways
- Enclosed Canopies
- MUGA Canopies
- Timber Canopies
- Entrance Canopies
Bespoke Projects
New canopy projects can become very challenging when ‘off-the-shelf’ designs cannot fulfil the scope required. This can be due to an irregular shape to be covered, significant changes in ground levels, limitations on column positions or a requirement for more free space than regular column spacings will allow. Architectural features of adjacent buildings will need to be considered and sometimes a specific design theme will need to be incorporated into the canopy design.
The successful delivery of bespoke canopy projects requires extensive technical understanding of structure types and their design parameters, with the architectural considerations no less important to ensure design cohesion with the surrounding building fabric.
At Streetspace, our Design Engineers use advanced 3D CAD modelling software for structural analysis from the very outset, helping ensure project viability with the concept design aligned to construction reality. Alongside the technical process, frame design, fabric colours, column cladding, glazing and façade panel details can be modelled as a 3D CGI rendering, created around the digital site survey for a highly accurate visualisation of the proposed project.
Where the proposed canopy has a construction interface with existing substructures; as an elevation, roof deck, building undercroft, footbridge or even a pier, there are a number of external design factors to consider. Our Design Engineers have many years’ experience developing canopy solutions that provide the covered space required while achieving regulatory standards and avoiding adverse impact on social, architectural and heritage values of the immediate surroundings.

Certain canopy types lend themselves to bespoke applications more so than others and the 3-dimensional shape of tensile membrane canopies can be designed to complement existing building fabric, softening a potential clash of design styles. Polycarbonate and glass roofed structures are better suited to those applications where a regular geometric shape can be accommodated within the available elevations and footprint.
The wide choice of colour finishes for the project steelwork, rainwater goods and glazing systems can be selected to blend or to contrast and advanced pre-treatment and coating processes ensure long term durability is not compromised for architectural value.
With a multidisciplinary approach and an extensive portfolio of bespoke projects completed; the Streetspace team, from its Project Consultants, Designers and Engineers to Project Managers and Site teams, offers a proven route for turning vision into reality.


