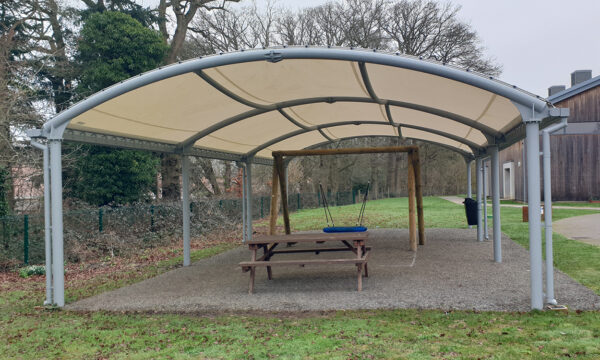
Canopies & Walkways
- All Canopies & Walkways
- Fabric Canopies
-
Polycarbonate Roof
Canopies - Covered Walkways
- Enclosed Canopies
- MUGA Canopies
- Timber Canopies
- Entrance Canopies

Alperton Community School, Wembley
Alperton Community School is a well-established secondary school located in Wembley, London. The school operates across multiple sites, including the historic Stanley Avenue building, which is nearly 100 years old and was formerly Wembley County Grammar School. The Stanley Avenue site houses over 1000 students from years 10-13.
Over the years, the school has undergone significant modernisation, including specialist facilities for Technology, Science and Art. Recognised for its strong academic performance, the school ranks in the top 3% nationally at GCSE level and has received awards for its outstanding commitment to students. With a focus on providing unrivalled experiences for all pupils, space and capacity were at a complete premium at Alperton. The school required a range of external spaces in order to utilise square footage on site and meet the ambitious and growing needs of pupils.
Streetspace Structures was delighted to collaborate with Alperton Community School on this project; designing, manufacturing and installing a series of ORION Barrel Vault Fabric Canopies. The canopies have provided covered outdoor spaces across multiple areas of the Stanley Avenue campus, which can be used to enhance outdoor learning provision, dining and social space for students. Through the ‘Discover, Design, Construct’ process, Streetspace worked closely with the school to develop a solution that aligned with their vision, budget and practical needs, ensuring cost certainty at every stage.

Three canopies were installed – one in the front playground, another in the Upper School sixth form courtyard and a third beside the Multi-Use Games Area (MUGA). Each canopy was designed to fit seamlessly within the school’s existing layout, with our in-house design team using the latest 3D CAD technology to accommodate site-specific constraints and aesthetic requirements. The canopies offer weather protection while maintaining an open and aesthetically pleasing environment. To support the school in visualising the final structures, the Streetspace team provided CGI images during the design phase, allowing stakeholders to confidently approve the plans before manufacturing commenced.
Each canopy was constructed using a freestanding steel frame with a tensile membrane roof, ensuring durability and longevity, with the largest structure, installed beside the MUGA, spanning an impressive 41m x 7m. The lightweight tensile membrane design enabled clear-span covered spaces with less structural steel than conventional roofing, creating an open, naturally lit environment. As part of the installation, all canopies were fitted with aluminium guttering and downpipes, which were connected to the existing surface water drainage system. Each canopy was finished with a powder-coated steel frame and a PVC-coated architectural membrane. Engineered for longevity, the ORION canopies were designed in compliance with national fire resistance regulations and feature a PVDF self-cleaning outer layer, ensuring a low-maintenance, high-performance solution as well as UV protection.The installation of these high-quality canopies has significantly enhanced the school’s outdoor spaces, providing year-round weather protection for students and staff. The minimalist, modern design ensures the canopies blend seamlessly with the school’s existing infrastructure, creating versatile, functional new spaces, while also reducing long-term maintenance costs and will serve students and staff for years to come at Alperton Community School.