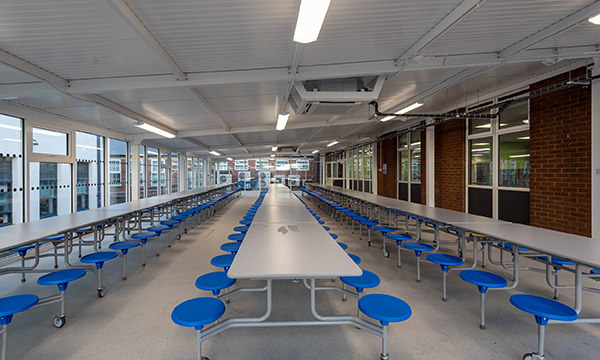
Canopies & Walkways
- All Canopies & Walkways
- Fabric Canopies
-
Polycarbonate Roof
Canopies - Covered Walkways
- Enclosed Canopies
- MUGA Canopies
- Timber Canopies
- Entrance Canopies
Benchill Primary School, Wythenshawe
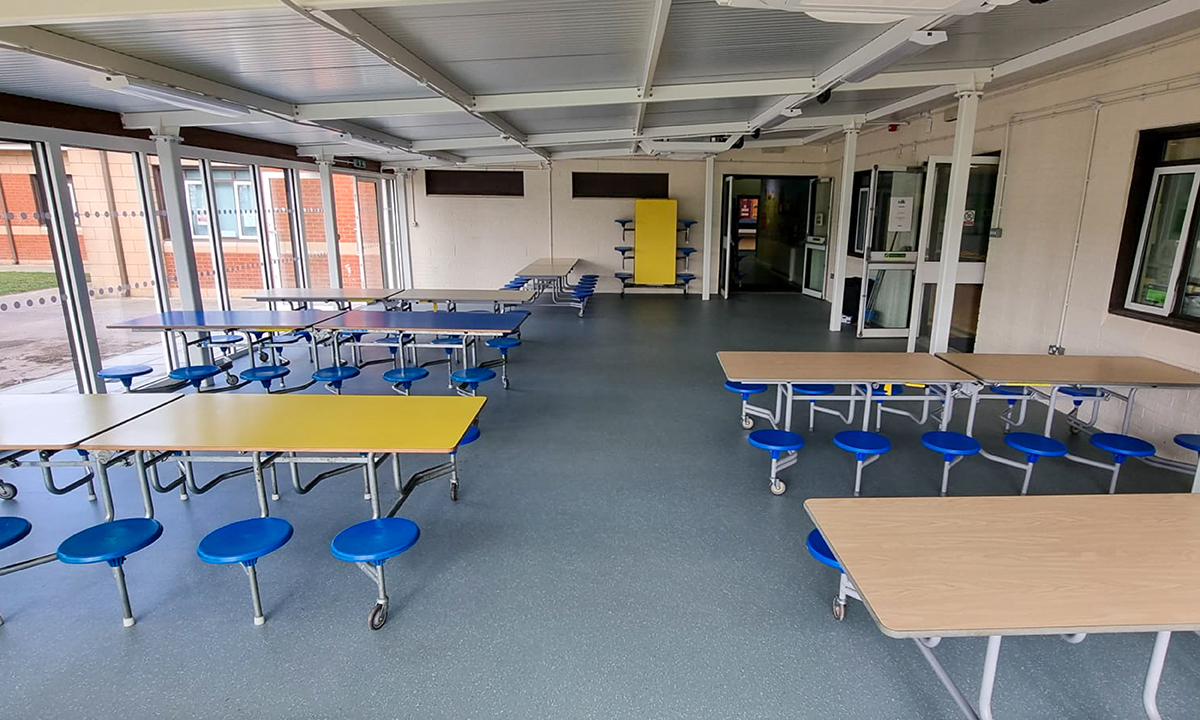
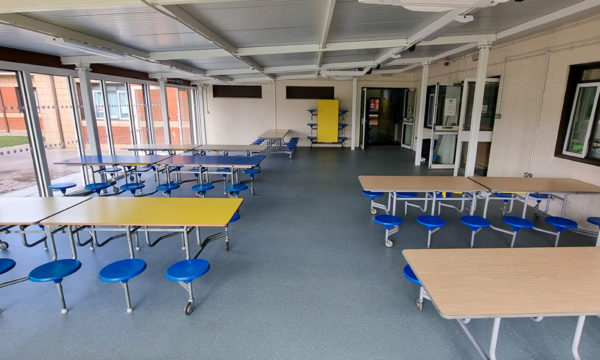
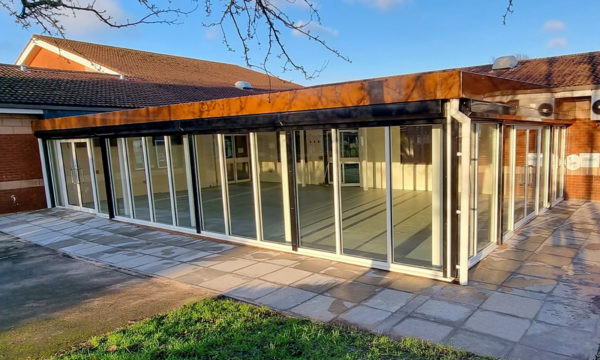
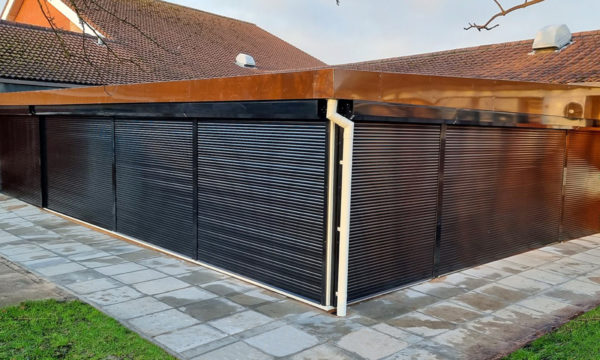
Constructed at the turn of the century, Benchill primary School in Wythenshawe, Manchester, provides an active learning environment and thriving school community for children from nursery level through to the end of Key Stage 2, with the school noted for having a “calm and caring environment where pupils thrive both socially and emotionally.”
Wythenshawe is Manchester’s largest district and comprises Europe’s biggest housing estate, covering an area of 11 square miles that originated as an intended garden city and a residential area away from the industrialisation of Manchester in the 1920s, with the estate now holding over 20000 households. Benchill Primary School is located within this large-scale residential environment, adjacent to the local community centre.
With a rising student intake, the school had anticipated the need for additional dining and social space, with an extension to their existing dining area regarded as the most pragmatic means of achieving this. Acting on behalf of the school, Wisteria Consultancy Services Ltd approached Streetspace looking for a cost-effective solution for their client.
Following a detailed consultation process, the team proposed a Streetspace ZONE Building, customised to the specific requirements of Benchill Primary School and providing a thoroughly integrated addition to the existing dining hall. The ZONE space provides seated dining for 80 students and, being an open plan space, the area can also be repurposed for school events throughout the year.
With extensive use of offsite design and manufacturing processes, the onsite construction period for Streetspace ZONE Buildings is considerably less than a traditional build project. In addition, the Design & Build format reduces risk of cost overrun for the client, delivering a turnkey package from concept design, planning, regulatory approval, through to construction and final handover.
The design flexibility of the ZONE building platform enables the new construction of projects, such as the Dining Hall extension at Benchill Primary School, to successfully integrate with existing architecture. In this case, a colour coated facade design continues around the dining hall eaves. In addition, the requirement for electrically operated steel roller shutters to the glazed elevations could be incorporated into the original design. Enhancing the new dining space, commercial grade vinyl flooring to match existing and the decoration of internal masonry walls has been included in the overall project scope.
Developed as an energy efficient building envelope from the outset, ZONE Buildings provide high performance insulation within the structure roof and flooring, thermally efficient glazing systems and air source heat pumps for comfortable year round use.