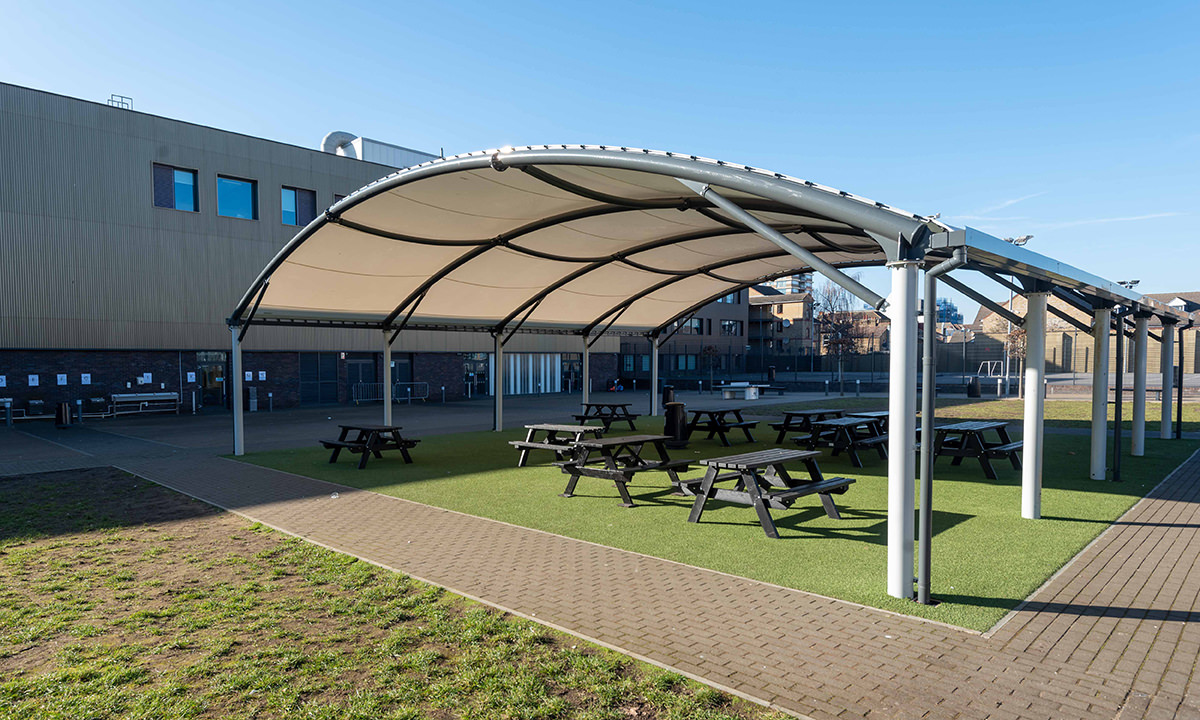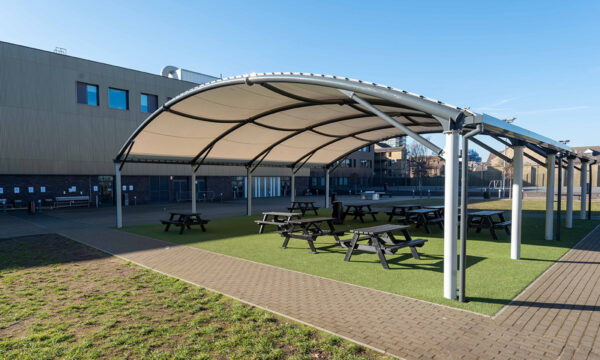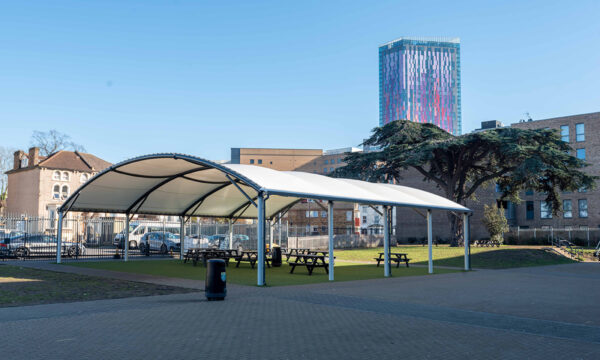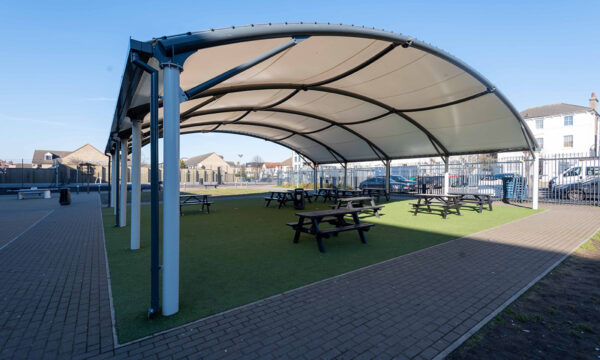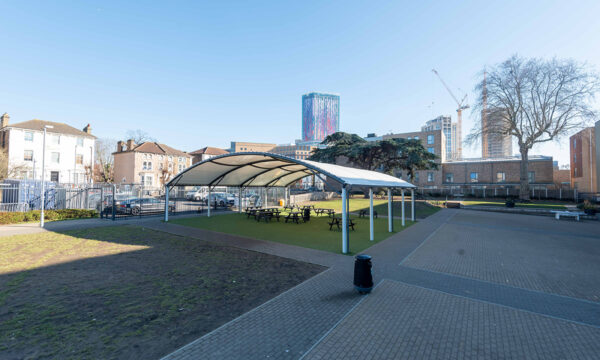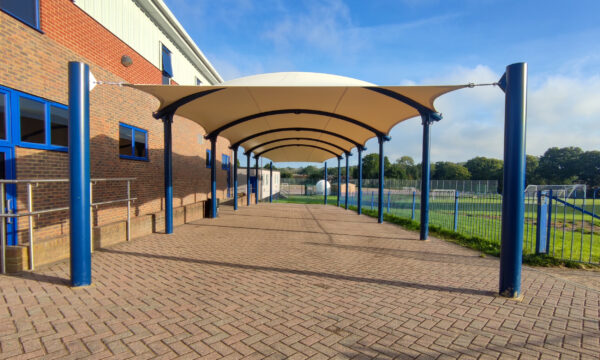
Canopies & Walkways
- All Canopies & Walkways
- Fabric Canopies
-
Polycarbonate Roof
Canopies - Covered Walkways
- Enclosed Canopies
- MUGA Canopies
- Timber Canopies
- Entrance Canopies
Harris Invictus Academy, Croydon
The Harris Invictus Academy is co-educational secondary school and sixth form in Croydon, Greater London. Part of the Harris Federation, a multi-academy trust of 52 primary and secondary academies in and around London, the school was established in September 2014 on the site of the former Croydon General Hospital.
The existing school building was delivered in 2018 and designed as a single large ‘superblock’. Conceived by international design practice, Scott Brownrigg, the building is designed to be energy efficient and low maintenance. Natural light is channelled through internal clear glass glazed walls, with break out spaces designed in to enable better pupil management and ease congestion.
With the aim of expanding the school’s covered outdoor space, Streetspace worked alongside the Harris Invictus Academy to provide the design, manufacture and installation of an ORION Barrel Vault Tensile Membrane canopy, providing a symmetric, clean design that integrates well with the academy’s main building.
Installed in an open courtyard area, surfacing works underneath the canopy integrated a 225m2 synthetic turf surfacing to match surrounding green spaces, with benches placed to provide an effective outdoor dining and social space where pupils can enjoy downtime in a space protected from the elements. In addition, with a multi-use games area (MUGA) in close proximity, as part of the school’s outdoor facilities, the canopy offers an effective informal spectator area during periods of inclement weather.
Offering a clearspan area with a spacious feel and aided by a tall central line, the soft tensile membrane of the ORION Barrel Vault provides beneficial absorption of sound. Powder coated guttering and downpipes enable effective rainwater management and were finished to match the steelwork.
