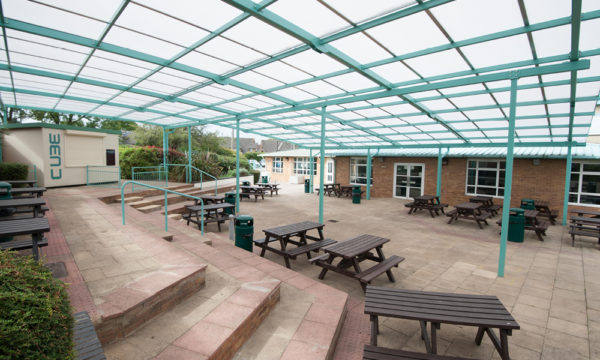
Canopies & Walkways
- All Canopies & Walkways
- Fabric Canopies
-
Polycarbonate Roof
Canopies - Covered Walkways
- Enclosed Canopies
- MUGA Canopies
- Timber Canopies
- Entrance Canopies
Queensmead School, Middlesex
Schools, colleges and campuses with an ever-increasing intake of students often outgrow the buildings originally designed for them. As a consequence, our education sites can consist of increasingly disparate faculty buildings extending far beyond a central hub. These are usually connected by a network of outdoor walkways that get crossed many times a day, in all weathers. Shelter for these walkways is a necessity but innovative designs can offer much more beside.
Queensmead is an ambitious school that is committed to seeking the best for all its students. The forward-looking and dynamic co-educational academy to over 1,400 students aged 11-18 was recognised by the Department for Education for being in the top 5% nationally for student progress in 2016.
Consisting of 15 detached buildings spread across a large site, access to buildings requires students and staff to cross a number of interconnected covered walkways on a daily basis. When these concrete covered walkways needed replacing, Queensmead sought a cost-effective alternative with the functionality to shelter the network of walkways and the scope to offer increased covered breakout space for the students to meet, eat and relax together. Particular care was required for heating pipes and cables that needed to be protected during the extensive demolition phase and incorporated in to the new design.
“We’ve been delighted with the insightful but flexible design process and the speed and efficiency of each installation phase for this complex canopy project. The modern design, with integrated lighting, has re-invigorated our walkways and the additional sheltered breakout space has been a big hit with our students.”
David Patterson, School Business Manager, Queensmead School
Streetspace came up with an over-arching solution that met the site plan requirements and the broad scope of the project, allowing considerable changes in length and width of the canopies, and a single-source approach which ensured both time and money were saved. The bespoke product has enabled the evolving project to be completed in phases, with the third and largest phase of the canopy completed over a 5 week period during the 2017 summer holiday.
The TRITON canopies are installed with an opaque triple-wall polycarbonate roof system allowing good light transmission without the glare of clear versions. The curved canopy design exceeds the shelter provided by the demolished walkway covers and their extended reach, factored in the designs, has generated significant amounts of sheltered breakout space for Queensmead pupils. Working to time frames factoring in school holidays, disruption for staff and pupils has been kept to a minimum.
By identifying the latent potential of their walkways and working closely with our expert designers at Streetspace, Queensmead upgraded their archaic network of concrete walkways with a modern design; bringing cohesion and unity across the site. The inclusion of recessed lights added welcome security and the extended canopy design not only provided improved shade and shelter but year round social space.
Follow the link for further information on canopies for schools OR give our team a call on 01227 200404
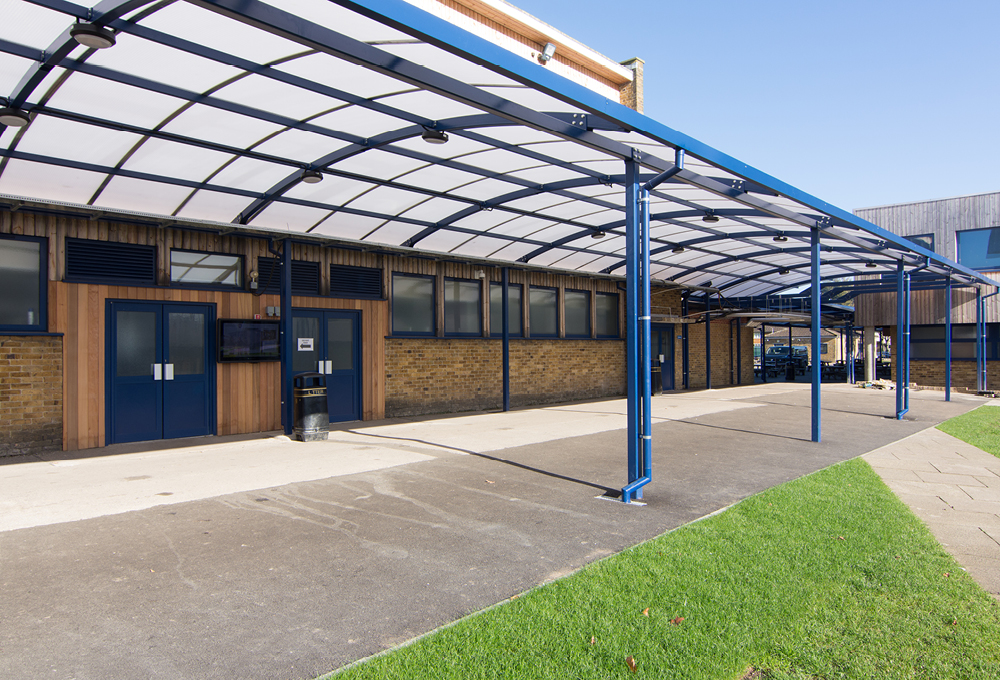
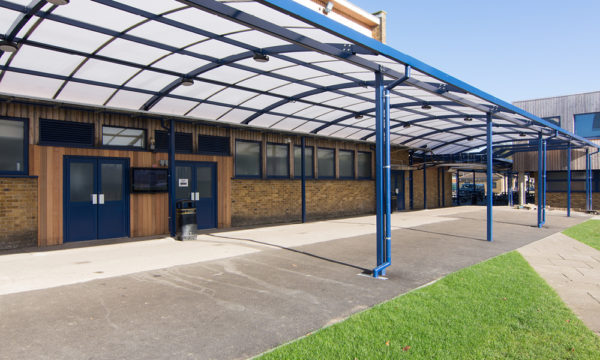
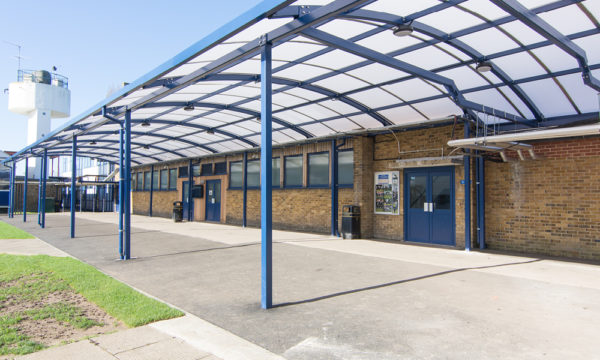
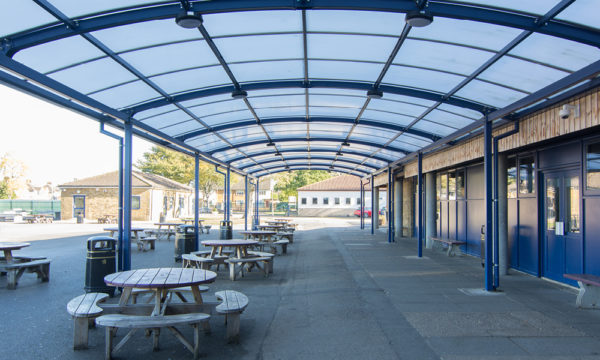
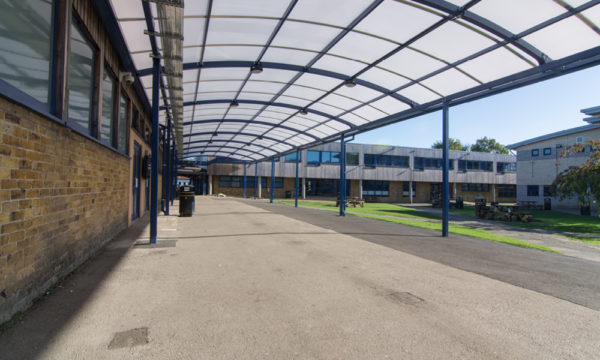
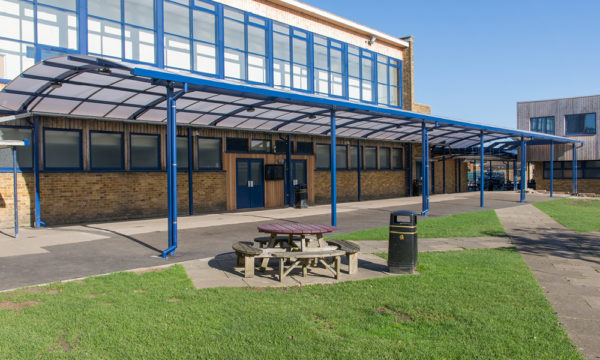
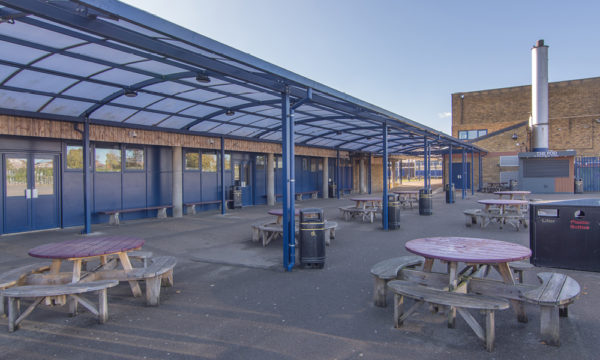
Try our online tool to get an estimated price for your preferred canopy.
 Go to online estimator
Go to online estimator