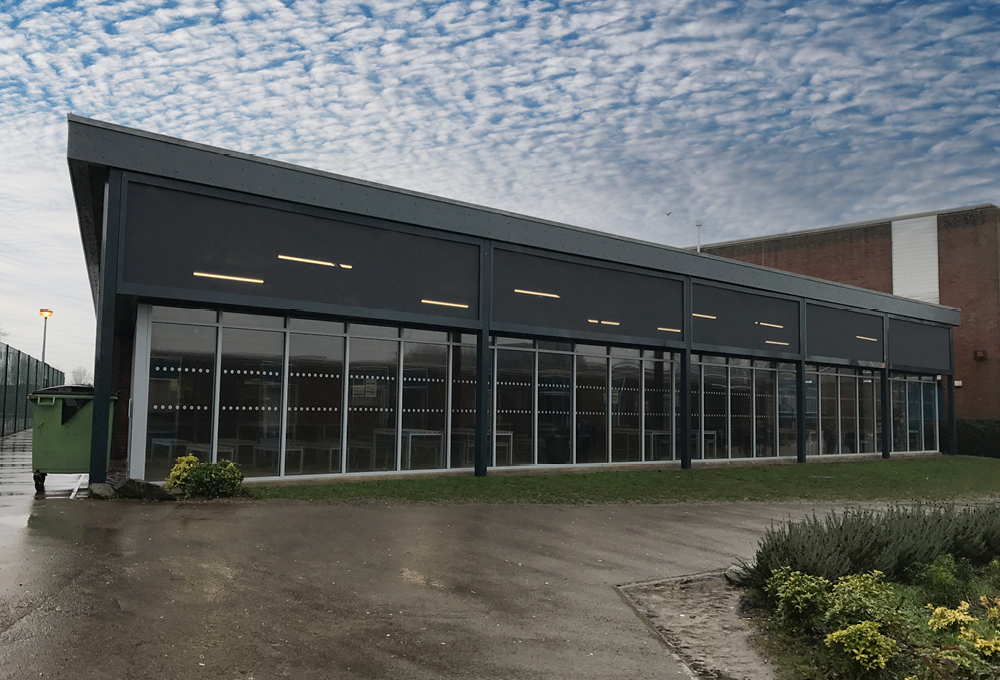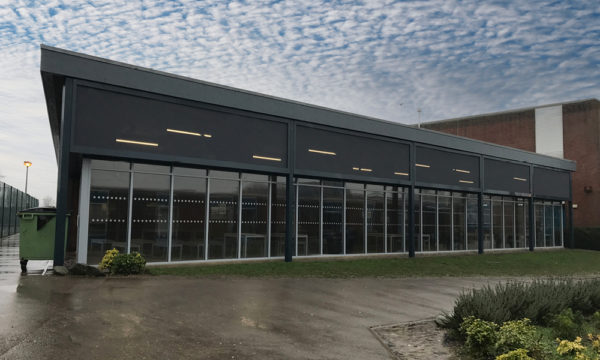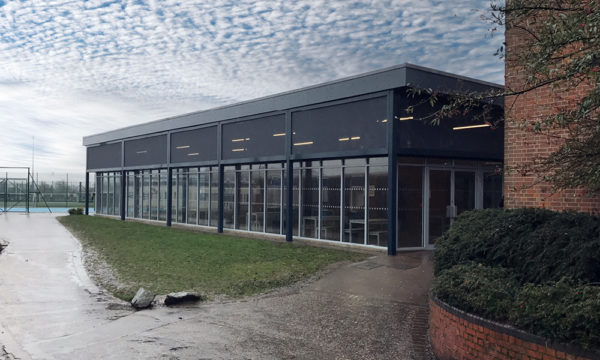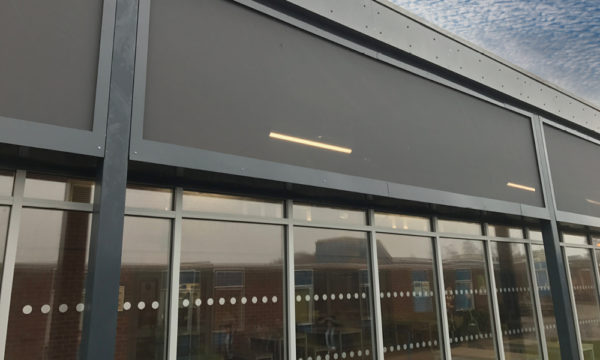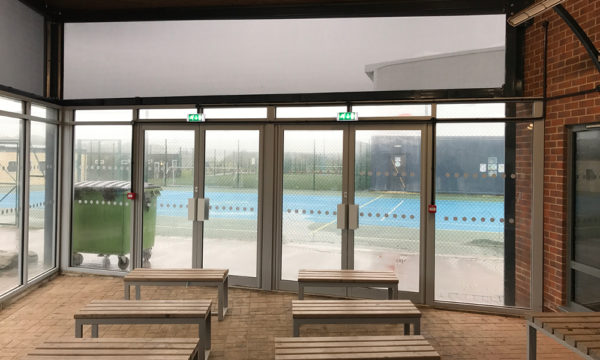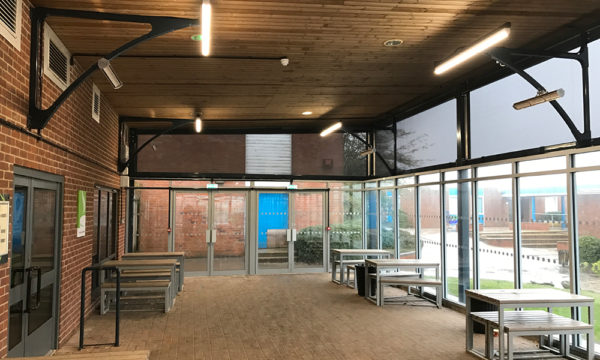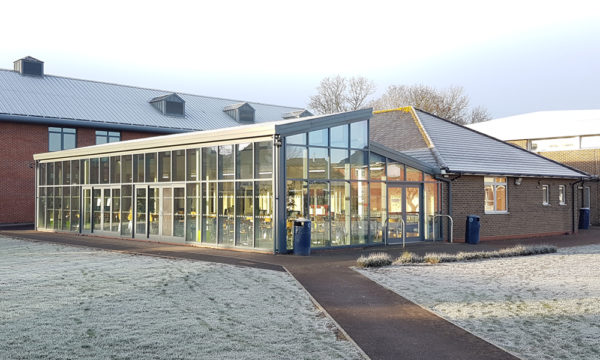
Canopies & Walkways
- All Canopies & Walkways
- Fabric Canopies
-
Polycarbonate Roof
Canopies - Covered Walkways
- Enclosed Canopies
- MUGA Canopies
- Timber Canopies
- Entrance Canopies
Samuel Ward Academy, Suffolk
Samuel Ward Academy is a highly-regarded school for 11-18 year-olds based in Haverhill, Suffolk. The school fosters a holistic attitude to students’ education, encouraging academic progression alongside creative expression and wellbeing. The result is a 70 per cent university progression rate and a proven track record of academic success.
The academy aims to provide students with the very best facilities, so Streetspace was grateful for the opportunity to help the academy with a new project involving the building’s existing undercroft, realising year round dining space for students.
Our consultants began by proposing a design using the CAD survey and model of the school’s existing undercroft and adjacent building space. We created a proposal for a new outdoor dining space that would meet Building Regulation protocol, while adding real value to the school’s existing facilities.
We worked closely with the school to complete M&E works for LED Lighting, heating and fire prevention, as well as designing bespoke support steelwork for the glazed elevations that would create the enclosed dining space.
A key point in the process was ensuring that the new construction occurred with minimal impact on students’ daily routines and education. We achieved this by maximising our offsite manufacturing process, through ensuring that all work that could be done off-site was adhered to. The new dining room installation was swift, with the team completing the whole process in just 8 weeks.
The multi-functional design of the structural glazing provides both thermal protection and durable resistance, whilst its FT 381 Façade mesh preserves outward visibility, creating an attractive and well ventilated facade. The design is in-keeping with the school’s contemporary aesthetic and solidifies its place as a modern institution.
Completed in November 2016, Samuel Ward Academy were delighted with the results we delivered. They were particularly impressed with the way we were able to offer a full package in one simple process including design, building regulation, quantity surveying, and sub-contracting for the separate elements.
The Zone Dining Space has enhanced the school’s outdoor space with a relatively inexpensive development that provides pupils with the flexibility to choose outdoor dining year-round.
Follow the link for further information on canopies for schools OR give our team a call on 01227 200404
