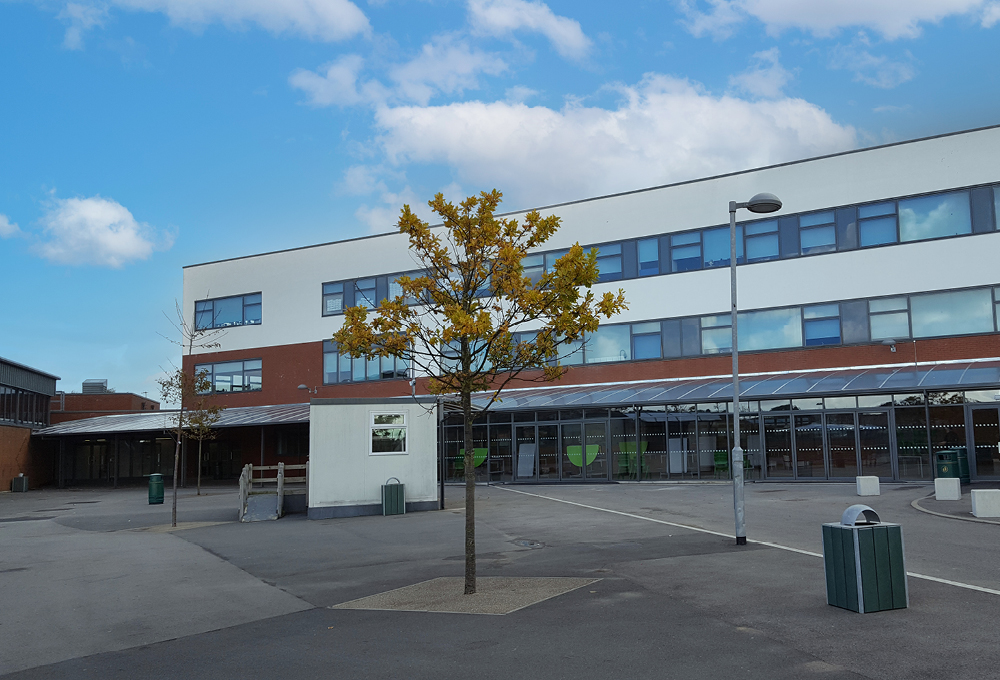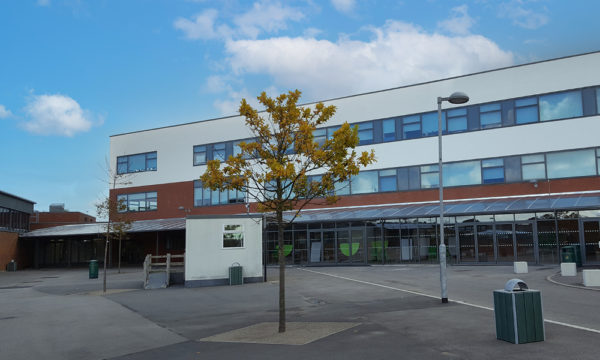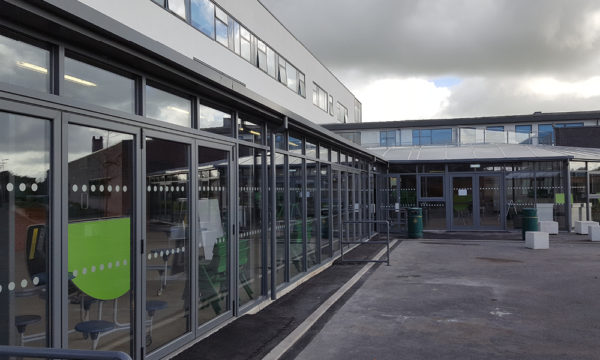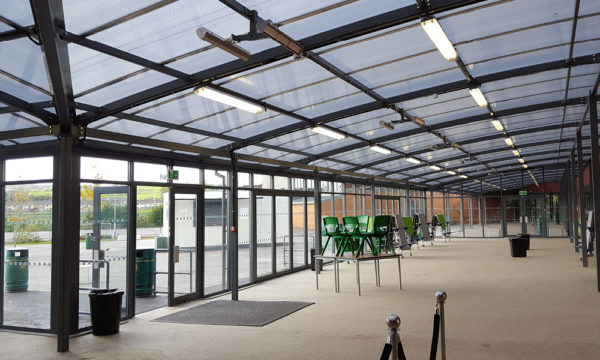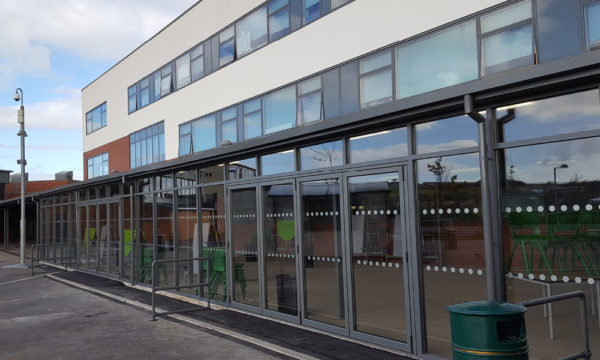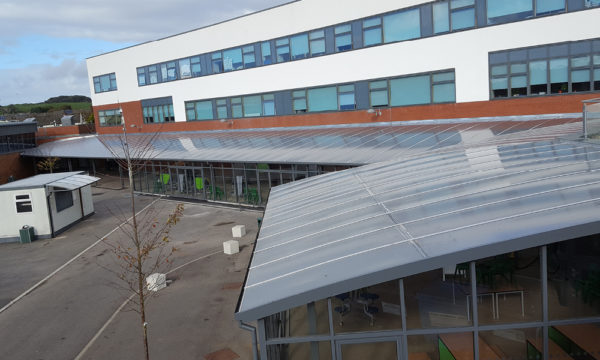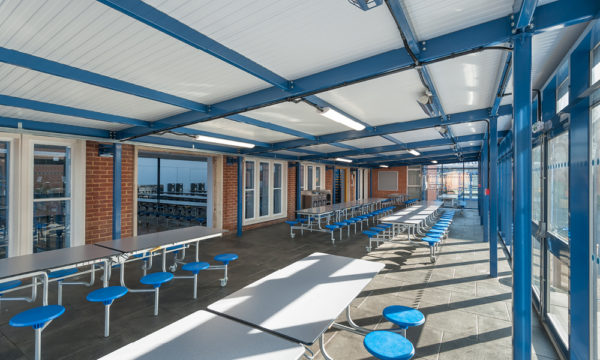
Canopies & Walkways
- All Canopies & Walkways
- Fabric Canopies
-
Polycarbonate Roof
Canopies - Covered Walkways
- Enclosed Canopies
- MUGA Canopies
- Timber Canopies
- Entrance Canopies
West Lakes Academy, Cumbria
Commissioned by West Lakes Academy to create an additional 400m² covered space following their successful phase 1 project completed March 2016; Streetspace’s phase 2 extension to the high-specification architectural glazed structure continues the 2012 Academy building design aesthetic.
The client design brief involved that the new structure should maximise both the usability and clear space availability from the original through to the proposed ensuring that the benefits of the highly-popular phase 1 structure would not be compromised. This involved a redesign of steelwork and the roofing, along with the curtain walling to create a seamless transition for both the internal and external architecture.
The result offers fantastic dining space and an increased enclosed circulation area with further protection from inclement weather conditions provided by the open-sided section. As a potential phase 3 project the structure has been designed to incorporate a continuation of the glazed curtain walling system along the entire length of the canopy.
Following the appointment as main contractor for the phase 2 works, the project scope included all enabling works, groundworks, services alteration and new surfacing. With the extension designed to reflect the modern commercial glazing architectural qualities of the Academy building, the Streetspace team selected identical materials and specifications as used in the phase 1 installation, with Technal 3000 Series curtain walling and bi-folding door systems all finished in RAL 7012 basalt grey for a sleek aesthetic.
The bulk of the project work was carried out during the summer holidays, and with the installation programme necessitating that certain aspects overlap into autumn term time. The Streetspace site teams close liaison with the Academy ensured minimal disruption and a timely project handover.
“We had a clear requirement for additional space. Streetspace designed a building which best fitted the specific location with a stylish, sympathetic and pleasing structure. We are very pleased with the result.
We suffered from significant overcrowding in our original refectory which caused problems with students being crowded together at break and lunchtimes. Students had to be sent outside into the yard, even in adverse weather. We had been forced to use overspill areas in the main reception area and an open teaching area.
We were concerned that the style and feel wouldn’t match the rest of the academy buildings. Streetspace understood completely what we were wanting to achieve and the need for the new structure to fit sympathetically and aesthetically alongside our existing buildings, which were only five years old. They worked closely with us on the design, fitting out and installation. The finished conservatory fits perfectly and looks as though it was designed when the original building was constructed.
The new area is superb; we have a much calmer, more amenable environment for all our students who can sit and eat at tables with their friends. Behaviour has improved, students enjoy their break and lunchtimes and staff find the whole experience so much better.
Go and visit other customers and talk to them about their experiences. I would highly recommend Streetspace; talk to them, get a good understanding of their approach and ethos. They will exceed your expectations!”
Stephen Lester MBE, Chief Operating Officer – West Lakes Multi Academy Trust
Follow the link for further information on canopies for schools OR give our team a call on 01227 200404
