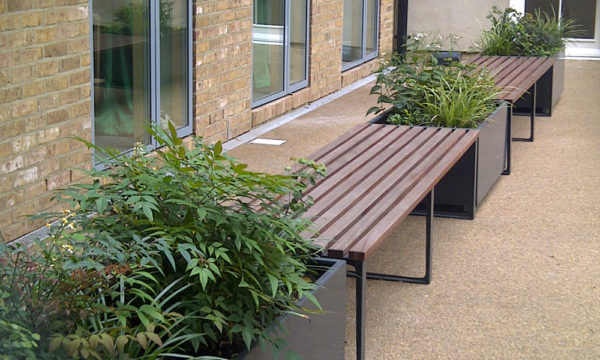
Canopies & Walkways
- All Canopies & Walkways
- Fabric Canopies
-
Polycarbonate Roof
Canopies - Covered Walkways
- Enclosed Canopies
- MUGA Canopies
- Timber Canopies
- Entrance Canopies
Wood Lane Studios, Shepherd’s Bush
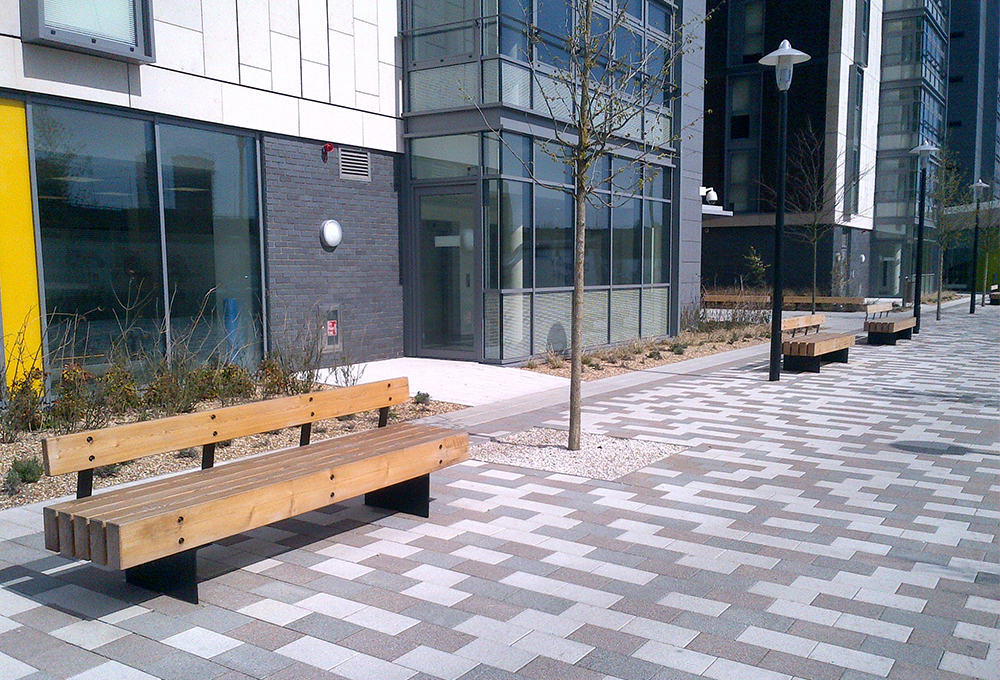
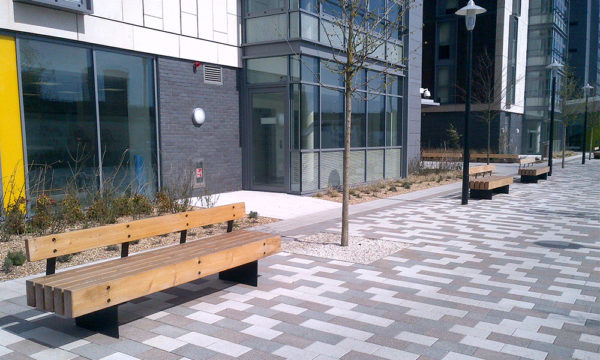
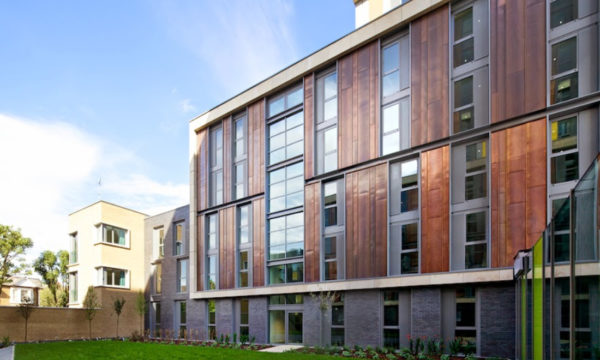
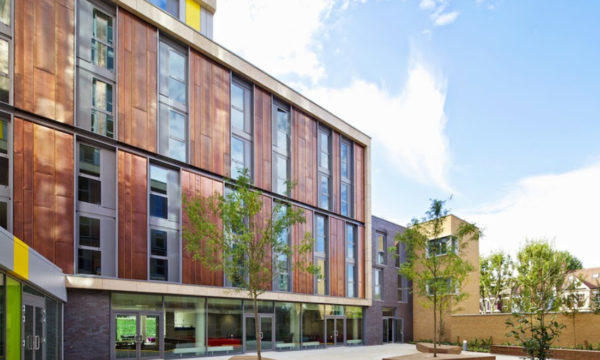
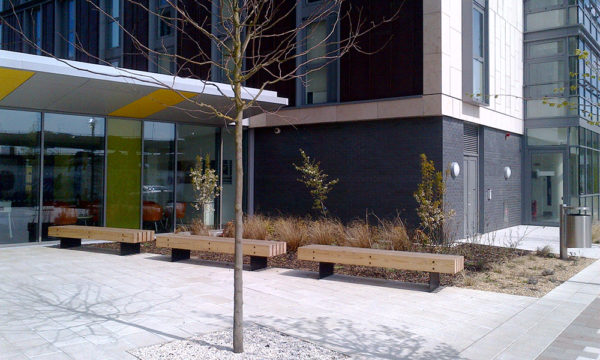
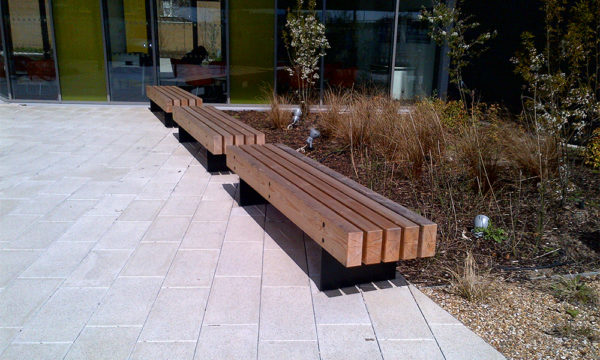
Streetspace delivered a large street furniture package for ISG at Wood Lane Studios, manufacturing and installing bespoke benches, planters, railings and gates, cycle stands, and bin stores to designs created by AukettFitzroyRobinson and landscape architects Whitelaw Turkington.
The first phase of Imperial College London’s new west London campus, Wood Lane Studios provides studio accomodation and communal facilities for 606 postgraduate students. The public frontage of the building is paved, with City3 D-Series benches and seats with Douglas Fir timbers. The rear of the site is enclosed with bespoke powder coated railings and gates, and custom kebony clad bin stores.
Three private courtyards each have a unique landscape scheme. The first features iroko timber planters. The second has three custom, shaped seats each surrounding specimen trees and two long straight benches, all clad in kebony. The final courtyard boasts the most challenging piece of all – a five-sided powder coated steel planter, with sloping sides of a varied width and height, that creates a unique sloping lawn.