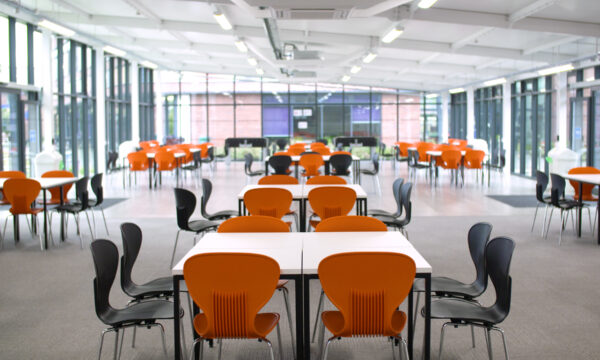
Canopies & Walkways
- All Canopies & Walkways
- Fabric Canopies
-
Polycarbonate Roof
Canopies - Covered Walkways
- Enclosed Canopies
- MUGA Canopies
- Timber Canopies
- Entrance Canopies

ZONE Buildings
ZONE is a unique design platform for the delivery of high-specification building extension projects to the education sector, with class leading build times and unrivalled value per m2. Minimalist architecture, open plan, light filled interiors and designed from ground up for energy efficient operation.
Developed from the outset as a building extension model, ZONE design drives maximum value per m2 by incorporating one, two or even three of your existing building elevations within the new space. This approach also brings clarity to the basis for design and the regulatory approval process. ZONE design connects naturally with the established built environment, easing the flow between new and old, for both form and function.
ZONE design has evolved over the past decade with an increasing focus on energy efficient building services and high performance envelope systems, but original glazed elevations remain central to the design language. Externally, the minimalist facade can enhance existing architecture and internally, natural light filled spaces contrast with typical classroom environments, creating an atmosphere for students to thrive with the added benefits of easier classroom supervision.
To discover more about the benefits of ZONE Buildings and our integrated project delivery model, providing seamless coordination between stages from consultancy to construction with an in-house specialist team delivering faster projects for less cost, visit our dedicated website: ZONE Design. Build.
VISIT ZONE DESIGN. BUILDNaturally open plan, with the steel frame internal to the building envelope and capable of wide span applications, ZONE concept provides bespoke construction solutions to meet the demands of increasing student intakes in the education sector. With many schools short of dining space, ZONE building extensions avoid the limitations on internal layout, ceiling heights and natural light often associated with modular buildings. Flexible, multi-use spaces can be developed including the addition of internal walls or partitions for applications such as break out rooms, teaching space, and administrative centres.

The use of off-site manufacturing techniques for the principal build elements of a ZONE Building Extension bring a number of benefits when compared with traditional construction or modular building options. Reduced costs from an efficient production process, reduced site disruption with short programme times, reduced lead-in time from project award with a simpler procurement process and reduced risk of variables on site all resulting in a reliable, short contract duration and ultimately a fixed price.
An additional benefit is that the project location is not limited by modular building delivery and cranage restrictions as is often the case with off-site manufacture. Once the enabling civil engineering works are complete, ZONE is delivered to site as building components.

ZONE is a proven design platform with the performance of key construction envelope elements tried and tested. This reduces design specification requirements ahead of the project build which otherwise impact on lead in time. It reduces risk and the potential for cost overrun during the construction process. Confidence in the energy efficiency and reliability of our building envelope and working closely with specialist building energy consultant partners we are able optimise the specification of our building elements including renewables offset where required to ensure the new project achieves the required energy efficiency rating and building control compliance.

Our ‘Discover, Design, Construct’ methodology streamlines project delivery from employers’ requirements right through to building commissioning and handover. The unified approach single point of responsibility and a collaborative design model, enables effective construction solutions and reduced overall project times.
How does ‘Discover, Design, Construct’ work for ZONE projects?
The initial Discover phase aims to establish the employers requirements, exploring ideas and objectives for the new space. Gaining a detailed understanding of the project scope from budgets, site considerations, future development plans and related considerations we develop viable proposals enabling up-front knowledge of costs for the entire project.
Design phase combines pre-construction with construction on larger projects, reducing lead time to start on site and also the overall project duration. Architectural design works alongside regulatory compliance as a collaborative process between Streetspace construction experts and the employers requirements.
As the project comes to life with the Construct phase, unified workflows enable our project managers, design engineers, manufacture and site teams to deliver on the programme of works. On completion the same design and build team provide commissioning and handover documentation for the new space.