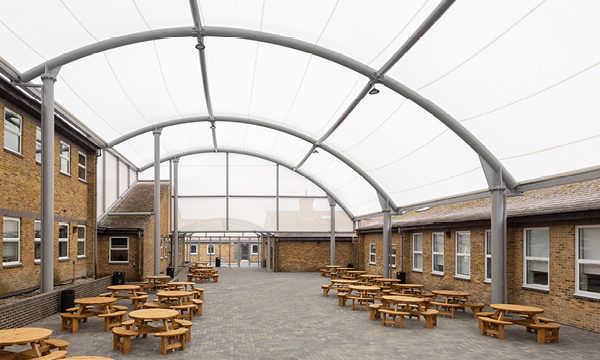
Canopies & Walkways
- All Canopies & Walkways
- Fabric Canopies
-
Polycarbonate Roof
Canopies - Covered Walkways
- Enclosed Canopies
- MUGA Canopies
- Timber Canopies
- Entrance Canopies
Waiting Shelters
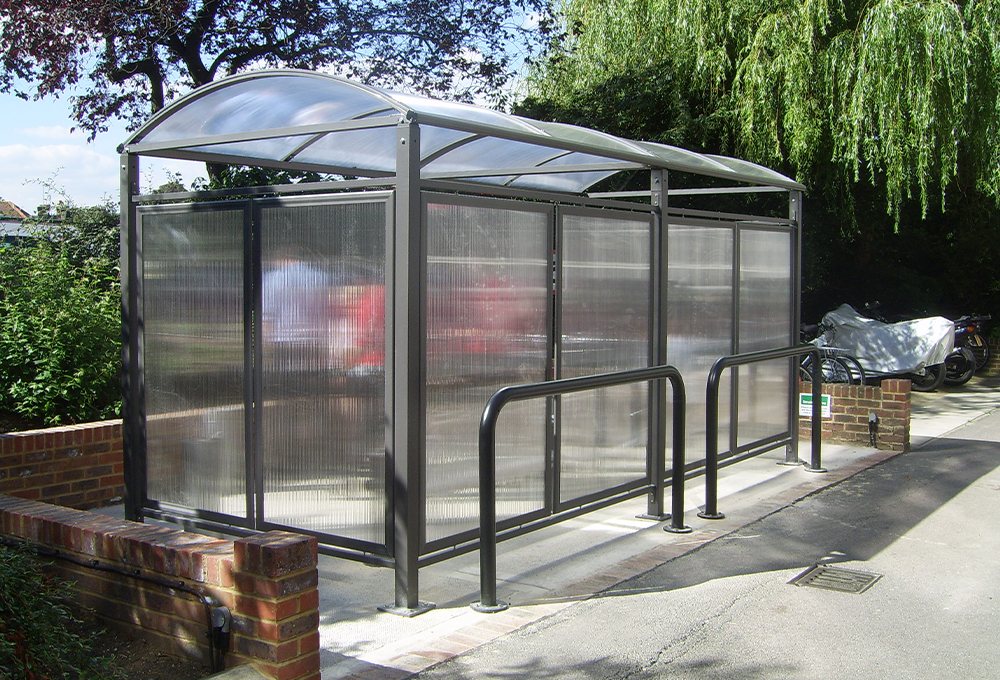
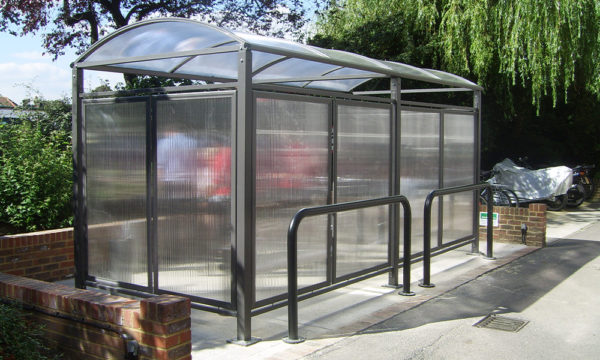
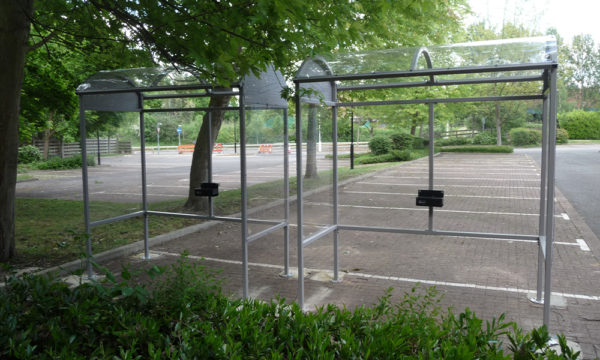
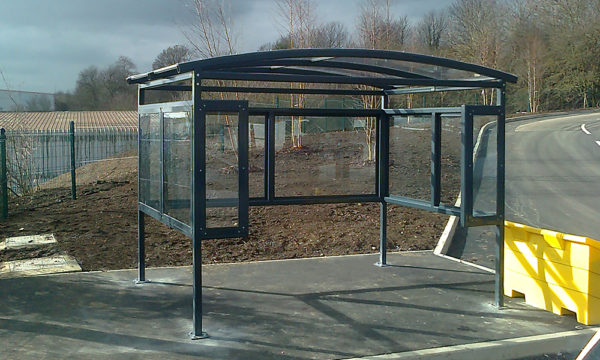
City3 Waiting Shelters
Streetspace waiting shelters are used in a wide variety of applications from passenger shelters at transit terminals, parent waiting areas and buggy shelters in schools, to payment terminals and trolley shelters in retail environments. The shelter variant design is also well suited to smoking shelters for office, industry and leisure.
A shelter often represents the designated smoking area while providing users protection from the elements. City3 Waiting Shelters have enclosure panels to 3 elevations as standard and comply with the 50% open ventilating regulations.
Manufactured in the UK by Streetspace Group, City3 Waiting Shelter durable all-steel frame has either a galvanised or colour powder coat finish. City3 DB and DC shelters have a radius roof form with an aluminium glazing system and multiwall polycarbonate roof panels. Enclosure panels options include solid polycarbonate, multiwall polycarbonate or toughened glass. Enclosure panel layout, bench and perch seating, litter and separate cigarette bins can be specified as additional options.
City3 DH shelters are designed with a mono pitch steel roof, colour powder coated fascia and rainwater goods and architectural enclosure options in timber slat or glass panels. Custom options extend to an integral green roof, asymmetric radius roof design forms and bespoke enclosure panel designs.
QUOTE MY PROJECT





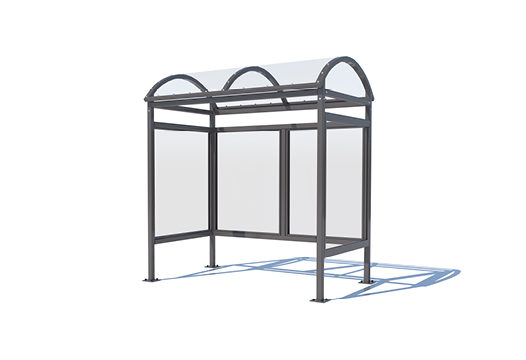
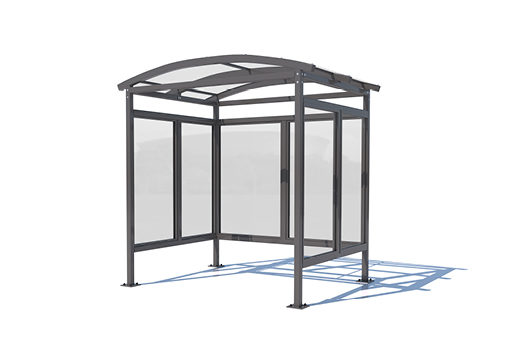
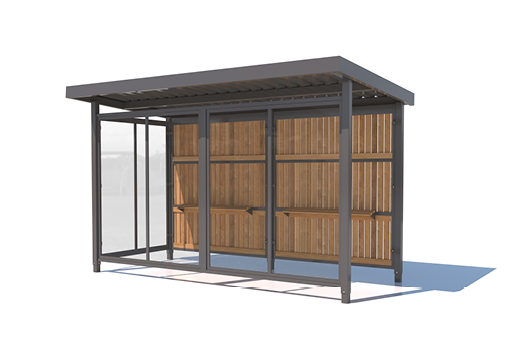
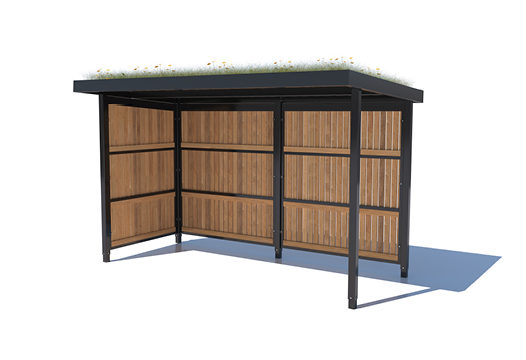
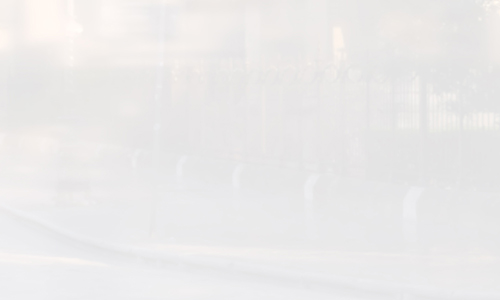
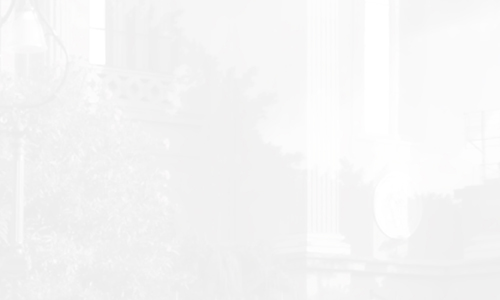
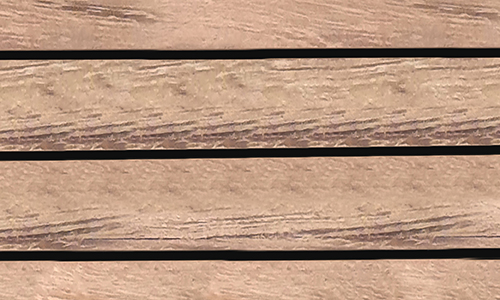
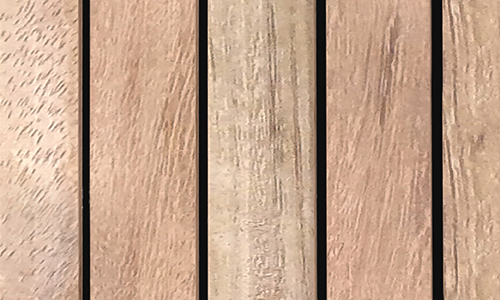

Hot-Dip Galvanised
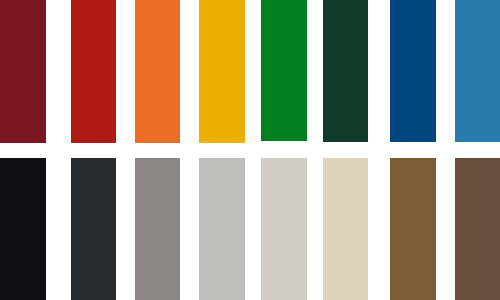
Colour Polyester Powdercoat