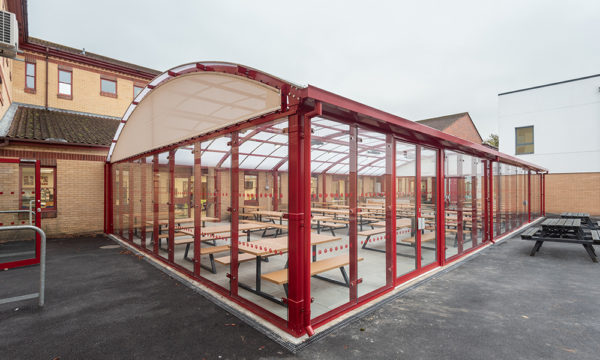
Canopies & Walkways
- All Canopies & Walkways
- Fabric Canopies
-
Polycarbonate Roof
Canopies - Covered Walkways
- Enclosed Canopies
- MUGA Canopies
- Timber Canopies
- Entrance Canopies
Big Creative Academy – Walthamstow
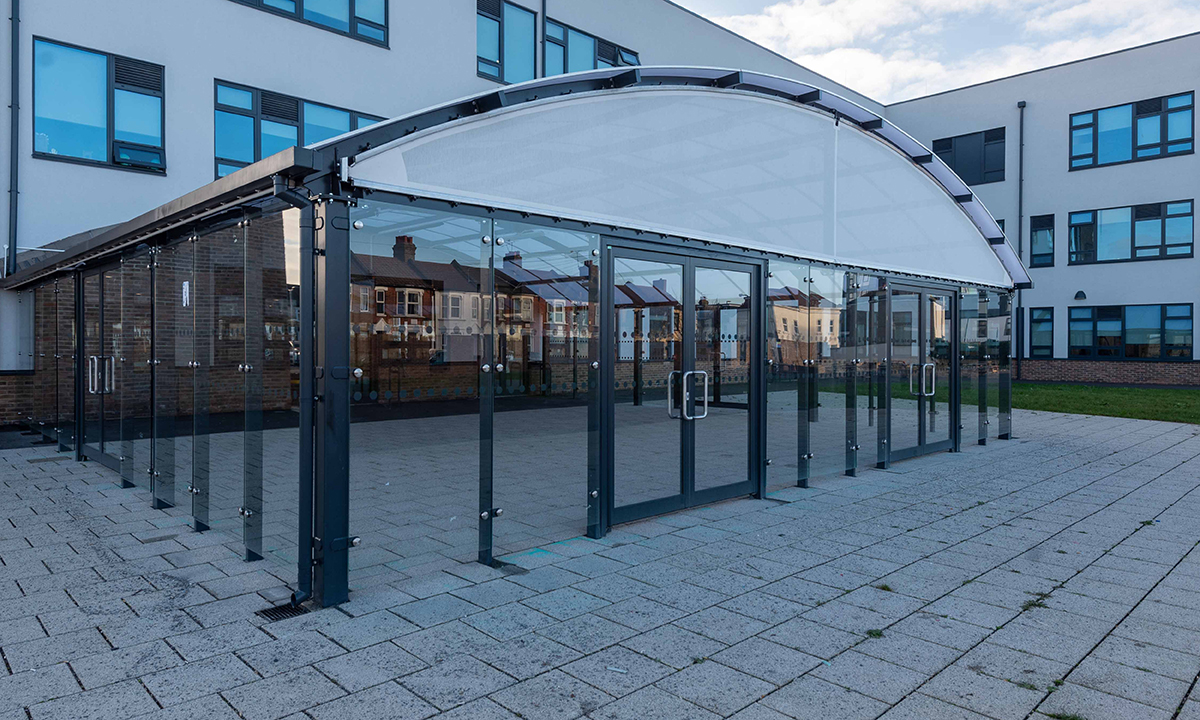
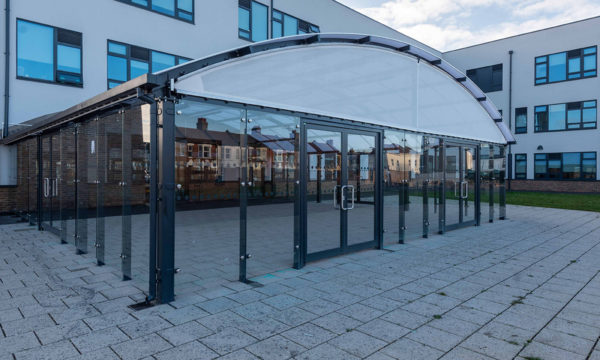
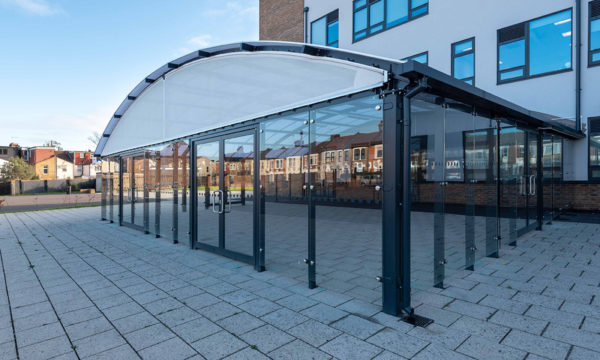
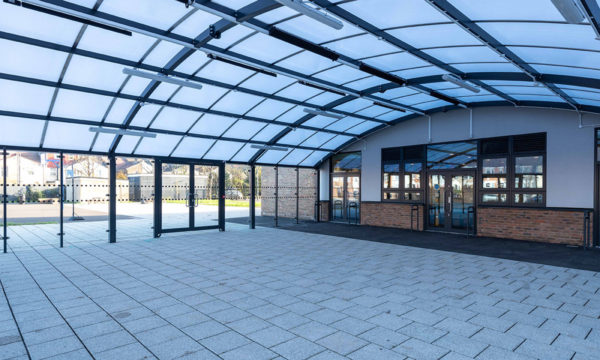
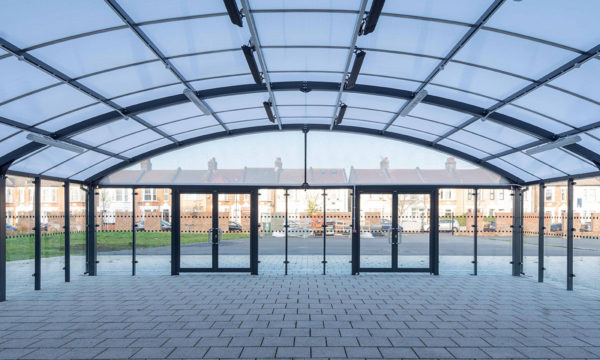
Big Creative Academy is a post-16 educational establishment in the London Borough of Waltham Forest. Founded in 2013, the academy is a specialist in the arts and creative industries, operating a curriculum centred around subjects such as media production, performing arts and fashion and textiles. With a teaching team comprised of industry professionals, courses are designed and developed by the prestigious University of the Arts, London.
The academy’s determination to create a culture of excellence and collaboration, all while bringing industry into the classroom, is demonstrated by their 97% vocational success rate for students, alongside 78% of BCE apprentices progressing to careers in London’s creative economy. Alongside Big Creative Training, which provides world-class facilities for game design, animation and digital programming, the academy is part of the Big Creative Education community, recognised as the largest creative college in London.
Big Creative Academy this year opened their new £21m Clifton Avenue campus that was established to enhance their on-site facilities. The development has provided students with a new 200-seat theatre, music and media studios, and a health and fitness suite, alongside an bespoke careers advice and guidance centre, situated as part of their new Cafe Works.
As part of the campus development, Streetspace was approached to design and manufacture an on-site covered space structure that would provide a sheltered social space and dining facility for staff and students, as well as a focal point for their new external dining environment. Accompanying the space is an inviting outdoor dining area boasting vegetable and herb garden, fruit trees, and a large recreation area.
A firm favourite in educational environments, the TRITON Maxx Steel Frame Canopy was selected for this project. Installed as an extension to the rear of the new campus building, the canopy provides 144m2 of covered dining & social space, utilising advanced multiwall polycarbonate roofing in order to encourage a bright, calming atmosphere in the space beneath, in addition to restricting sunlight glare and offering UV protection.
A mesh fabric panel, incorporated at the gable end of the canopy, supplies airflow maintenance throughout the structure. To establish an enclosed space, toughened glazing was integrated into the canopy design, producing a contemporary look, as well as helping to provide waterproofing from the elements. The addition of anthracite grey external cladding enhances the structure’s design profile further by enabling effective coordination with the adjoining buildings’ modern facade.
Groundworks for the TRITON Maxx Canopy utilised the site’s existing paving slabs, which were carefully lifted and re-laid for a seamless aesthetic. Engineering design of the canopy integrated a rainwater system connected to existing surface water drainage, helping to ensure the area remains dry during periods of inclement weather. In addition, the canopy was installed with 8no. infra-red heaters, enabling the structure to provide year-round benefits to staff and students of Big Creative Academy.