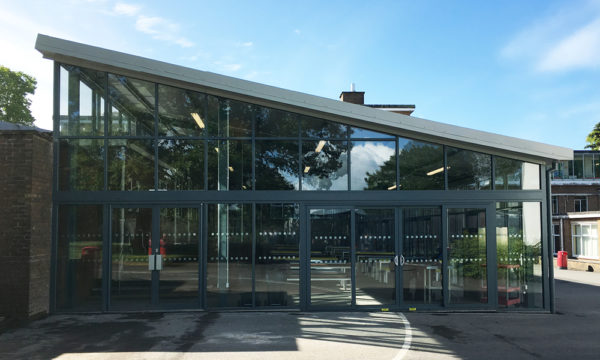
Canopies & Walkways
- All Canopies & Walkways
- Fabric Canopies
-
Polycarbonate Roof
Canopies - Covered Walkways
- Enclosed Canopies
- MUGA Canopies
- Timber Canopies
- Entrance Canopies
The John Wallis C of E Academy, Ashford, Kent
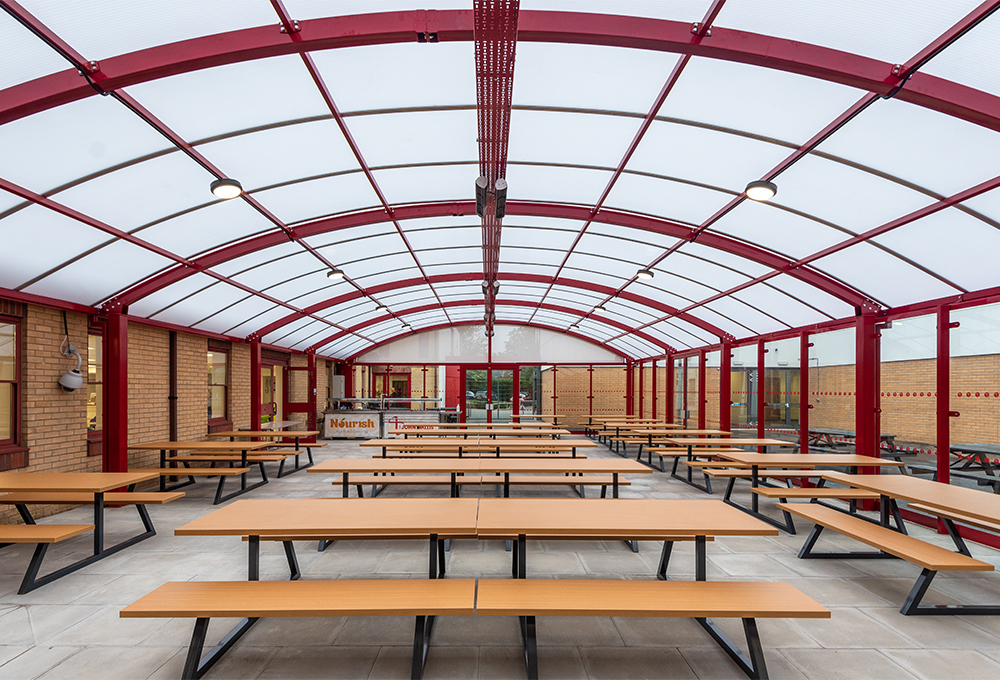
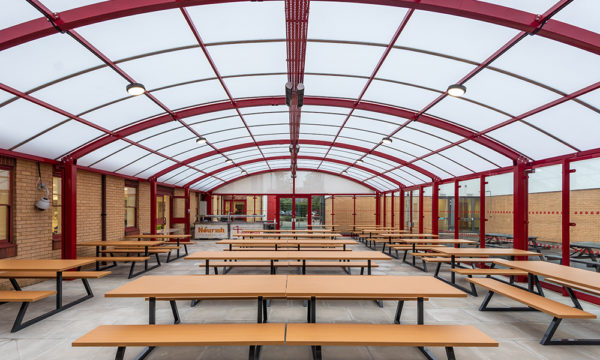
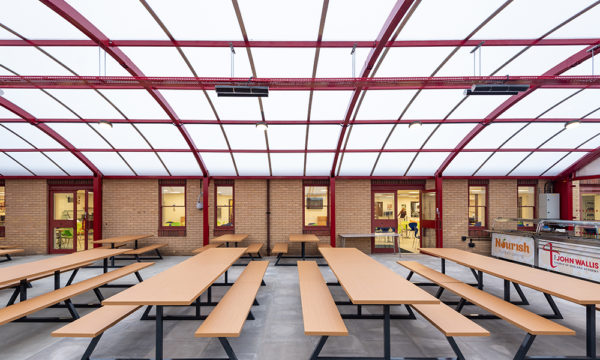
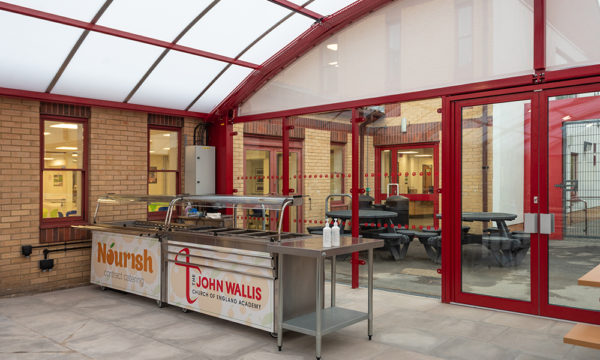
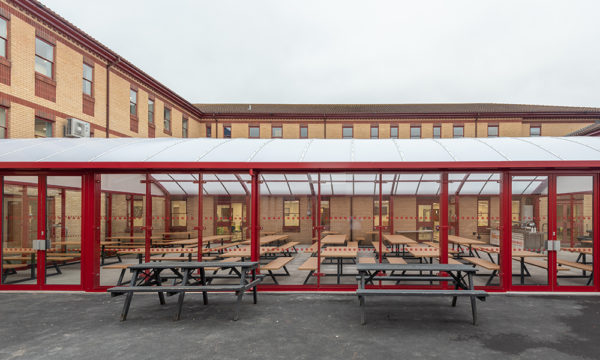
Situated in the expanding town of Ashford, Kent, The John Wallis Academy offers all-through education for 1,800 students, from nursery to sixth form. With the addition of an extra form to each year group exerting substantial pressure on the existing dining facilities, the academy made the decision to explore ways in which this could be expanded into the adjacent courtyard.
In good weather, students already used the courtyard area for outdoor dining but with much of the seating area on timber decking, this became slippery when wet. It soon became clear that a much larger space would be within reach if a canopy solution was used rather than a traditionally built extension. This would have the added advantage of being quicker and less disruptive to construct.
The John Wallis Academy team approached Streetspace for assistance at concept stage with a number of proposed solutions costed for analysis. Following thus CGI illustrations were prepared to help the senior leadership team visualise how the new space could look and function. The design selected was a 19.0m x 10.5m Triton Enclosed Canopy, to be completed for the start of the new school year in September 2020.
The steel structure was manufactured in our Kent factory in accordance with our BS EN 1090 EXC2, ISO 9001:2015 and ISO 14001:2008 accreditation, then powder coated to match the school’s red colour. Multiwall polycarbonate roof cladding allows up to 40% light transmission, helping to maintain light transmission to the windows of the existing dining hall. Streetspace provided a full groundworks package including the construction of foundations, removal of existing surfaces and structures, and new surfacing: easy-to-clean concrete paving within the canopy space and tarmacadam to the external areas.
The space is enclosed with toughened glass wall panels, mounted on slim steel supports to maximise sightlines. The canopy gable ends have infill panels manufactured from tensile façade mesh material to provide good ventilation all year round. Three glazed aluminium double doorsets allow access to the remaining courtyard space. A great finishing touch to the structure are the glazing manifestations, which incorporate the school logo.
A full M&E package was included in the project, with LED lighting and infrared heaters installed to containment which was coated to match the canopy framework. Infrared heaters are a great choice for dining spaces of this type. With a short start up time; they heat objects directly rather than space, meaning they only need to be switched on when the area is actually in use. Additional power points were installed to allow a new servery to be located within the canopy space.
The academy is very pleased with the outcome of the project, both in terms of the quality of the end result and how the works were delivered. The new dining space has proved to be a popular area for students to spend their recreational periods with the additional benefit that increased covered space helps catering revenue generation.
View more canopy installations in Kent.
Try our online tool to get an estimated price for your preferred canopy.
 Go to online estimator
Go to online estimator