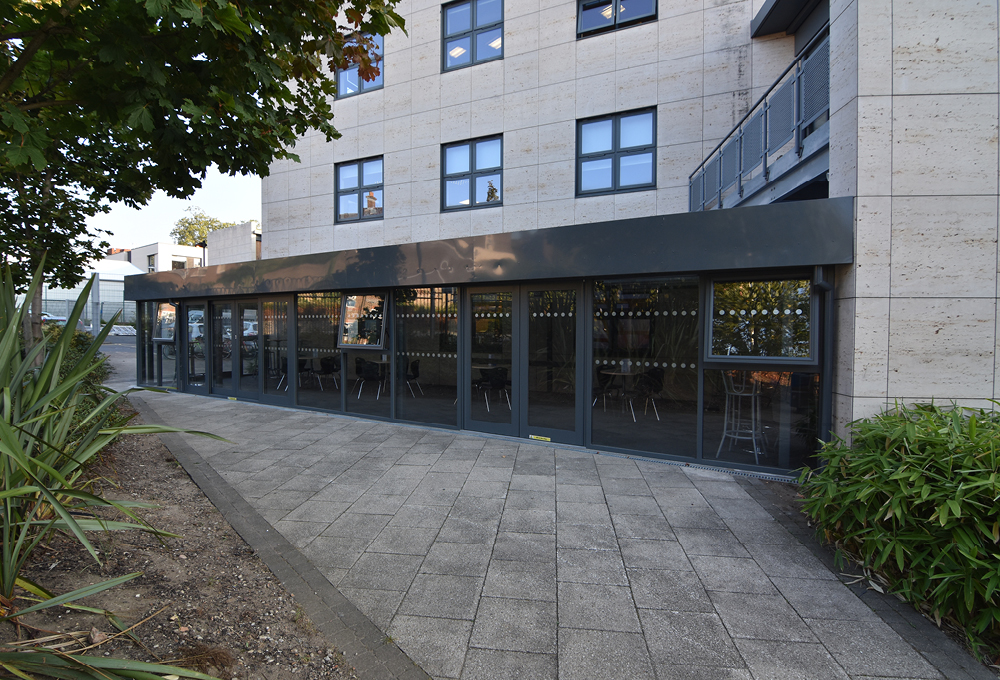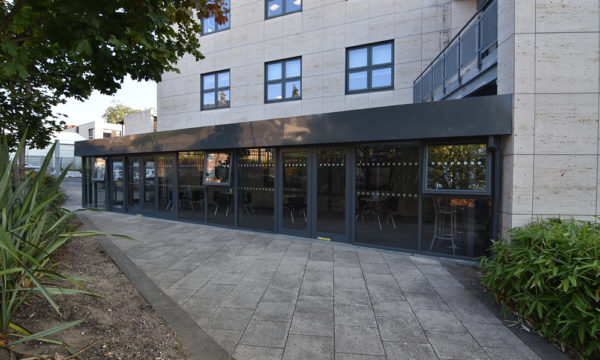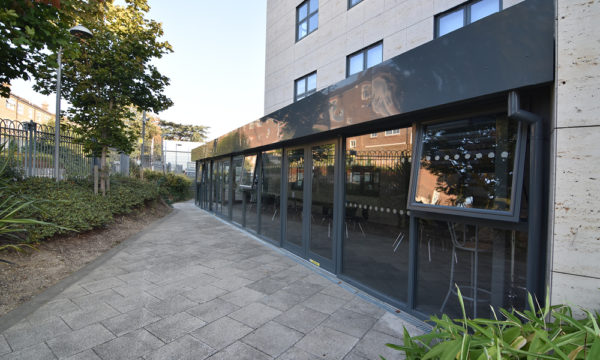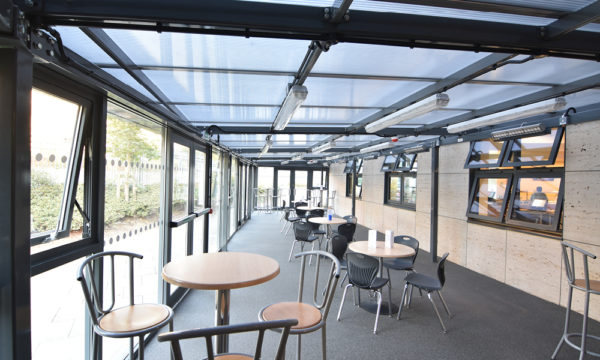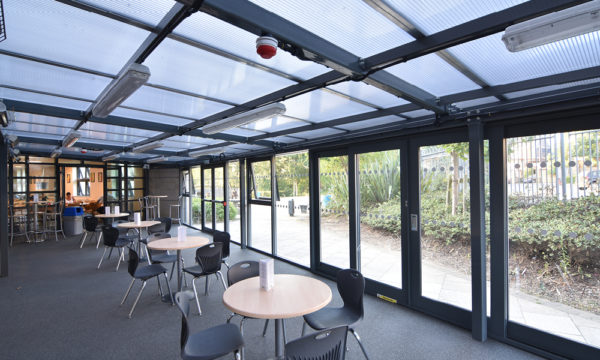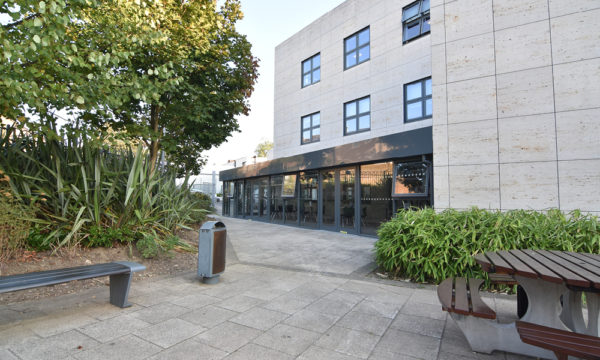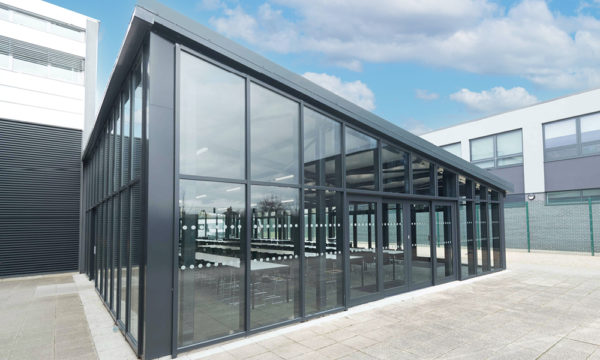
Canopies & Walkways
- All Canopies & Walkways
- Fabric Canopies
-
Polycarbonate Roof
Canopies - Covered Walkways
- Enclosed Canopies
- MUGA Canopies
- Timber Canopies
- Entrance Canopies
Lambeth Academy, London
Lambeth Academy is a secondary school in the London Borough of Lambeth, part of United Learning, an educational charity with Christian roots. Streetspace has worked with a number of United Learning schools and the project at Lambeth Academy is the fourth dining space project it has completed for the group.
To relieve pressure on the existing dining hall, Lambeth Academy were looking to build new dedicated dining and social space for its Sixth Form students. A ZONE Glazed Building was designed adjoining the existing dining hall, with the intent to keep supervision and cleaning costs to a minimum and provide Sixth Formers with their own exclusive space.
The Streetspace team undertook the entire project scope on a design and build basis. With the new construction to the front elevation of the Academy building, a design in keeping with the contemporary architecture of Lambeth Academy presented significant challenges. It is a testament to the architectural capabilities of the Streetspace design team that the new facilities blend in seamlessly with the existing Academy buildings.
We specified graphite grey finishing to all fascia and aluminium curtain walling components, complementing the existing fenestration and contrasting beautifully with the natural stone façade of the Academy buildings.
To ensure continuity with internal finishes with the Academy glass buildings still further, Streetspace specified a specially developed natural stone aggregate mix for the resin bound surfacing so that the new Sixth Form restaurant matches exactly the colour and appearance of the dining hall flooring.
Streetspace completed this outstanding turnkey project on time and within budget, managing the full process, from planning, design and documentation, right through to installation and aftercare.
Follow the link for further information on canopies for schools OR give our team a call on 01227 200404
