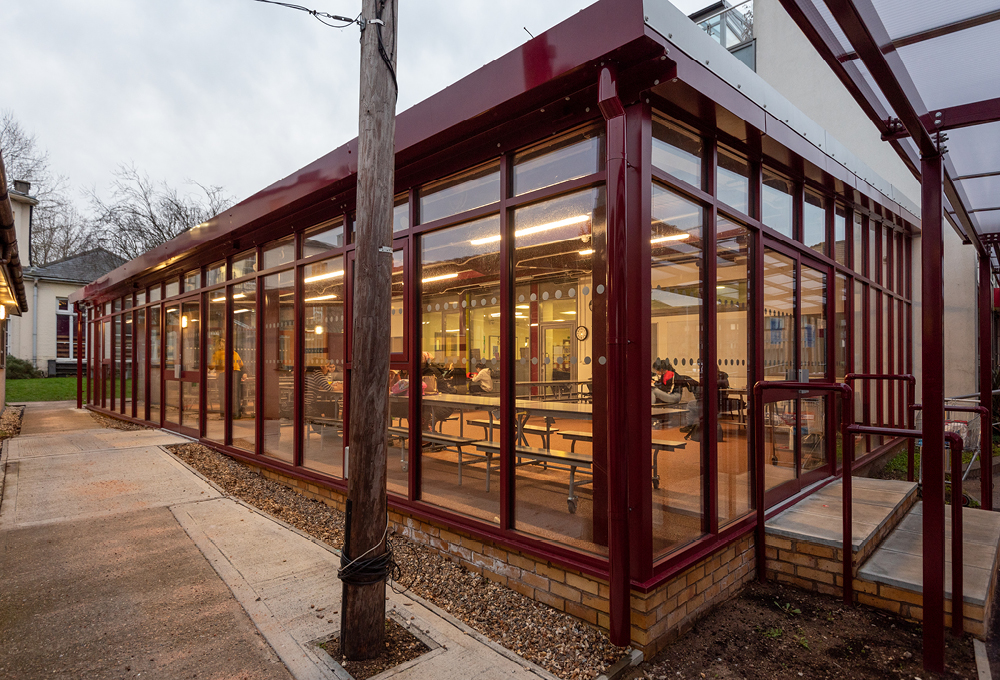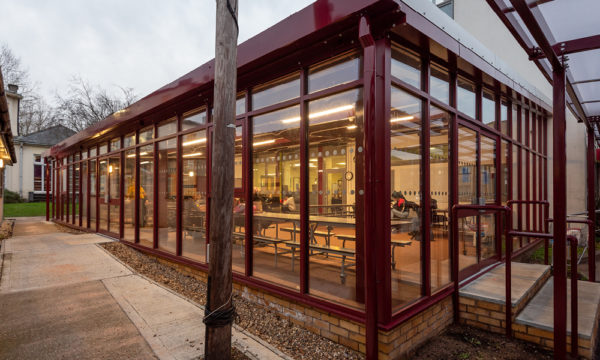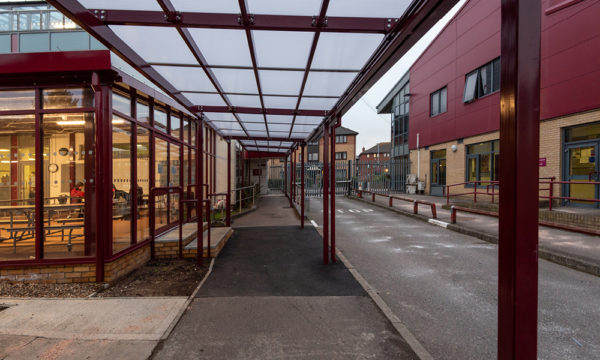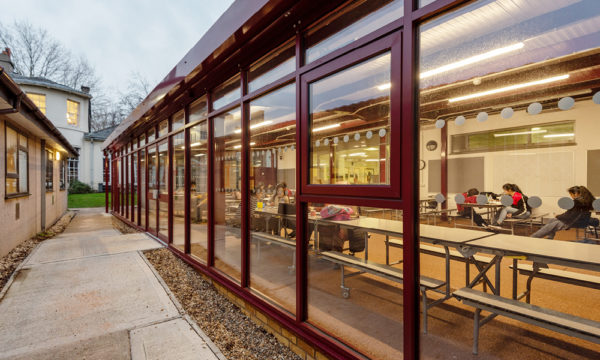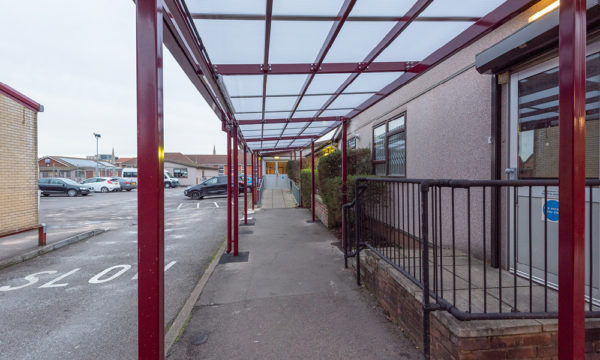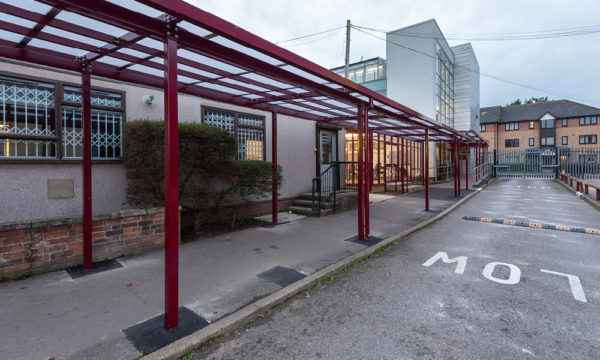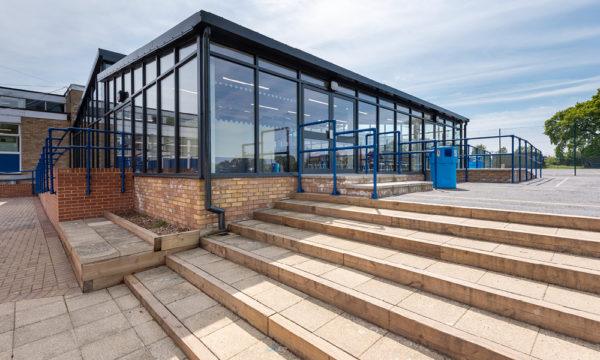
Canopies & Walkways
- All Canopies & Walkways
- Fabric Canopies
-
Polycarbonate Roof
Canopies - Covered Walkways
- Enclosed Canopies
- MUGA Canopies
- Timber Canopies
- Entrance Canopies
Kendrick School, Reading
Situated in the heart of Reading, Kendrick School is a selective school for girls aged 11-18. With dining facilities being significantly undersized and a lack of student break-out areas, the school turned to Streetspace for a cost-effective solution to these issues.
The Streetspace design and build team delivered a 16.0m x 9.0m Zone Glazed Enclosed Canopy with double glazed curtain walling, radiant heaters and a resin bound stone floor, at a fraction of the cost of a traditionally constructed extension. In addition, a 38.0m x 2.5m Triton Mono polycarbonate roof walkway canopy was installed to give outlying buildings dry access to the main school buildings.
The school “love the extra new space…most of the school eat their lunch in the canopy so food is not now being left in teaching rooms”. In free lessons the Sixth Form students now have a large, quiet space for independent study. The assistant head commented that “the Streetspace team were quick to install and the work was high quality. Helpful staff were always happy to respond to our queries. From start to finish Streetspace delivered an efficient and reliable service that gave value for money.”
Follow the link for further information on canopies for schools OR give our team a call on 01227 200404
