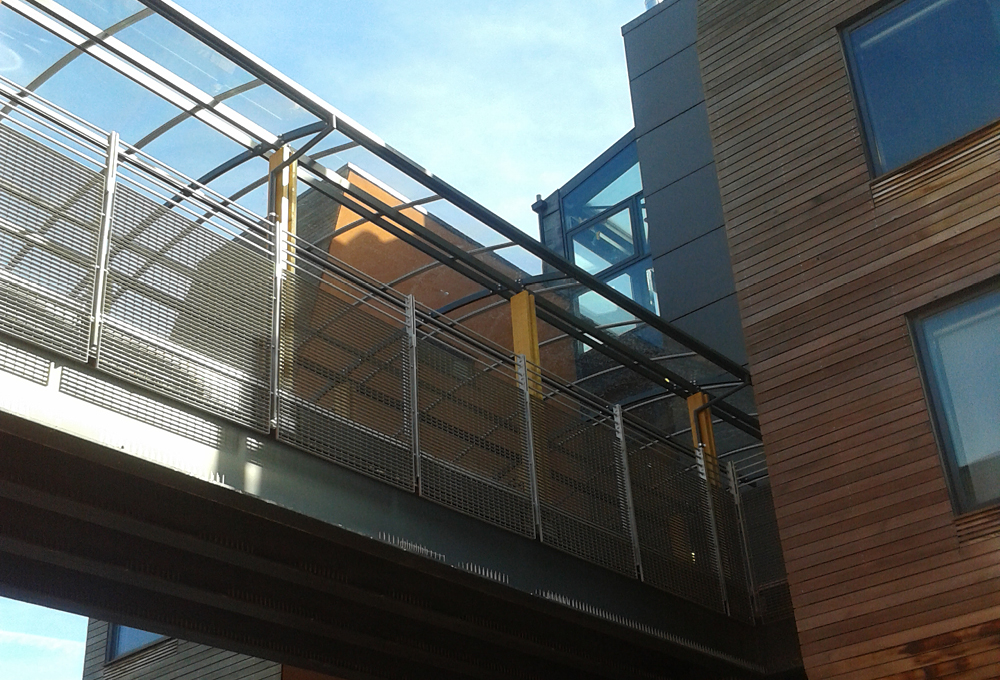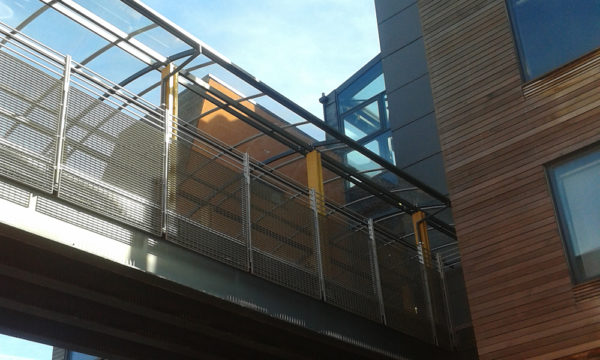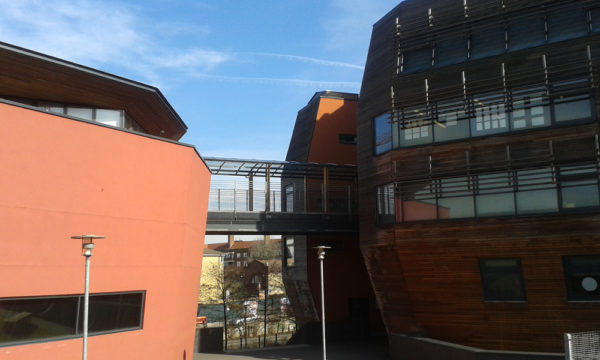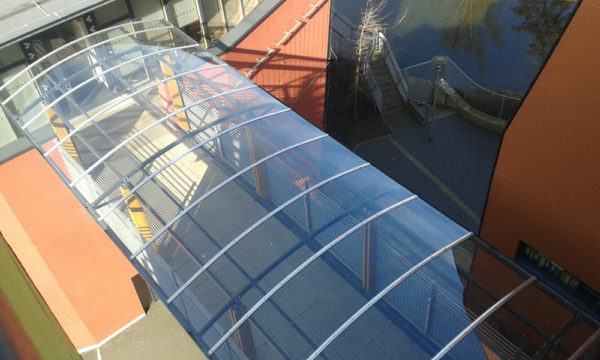Canopies & Walkways
- All Canopies & Walkways
- Fabric Canopies
-
Polycarbonate Roof
Canopies - Covered Walkways
- Enclosed Canopies
- MUGA Canopies
- Timber Canopies
- Entrance Canopies
The Bridge Academy, London




Presenting a challenging installation for the new walkway canopy at the Bridge Academy in Hackney at 8000mm above ground level and this only accessible via stepped access or goods lift the Streetspace install team craned in a 20m reach spider platform from car park level to enable access for both sides of the bridge deck fitting the roof to the covered walkway and the gutters and downpipes. Our experienced design team undertook detailed survey of the bridge deck for the engineering design process which formed a part of the Streetspace package.
The finished result is a superb looking canopy that blend in perfectly with the truly stunning architecture of Bridge Academy ensuring students and staff keep dry in all weathers between the main building and the 6th Form block.
The Bridge Academy in Hackney, designed by BDP, has won the SCALA* Civic Building of the Year Award. Conceptually stunning, this inspirational design makes excellent use of a small challenging site set in a large residential area alongside a canal. The creative use of natural light with the tiered sectional plan form enables maximum use to be made of every square metre of space. ”Bridge Academy’s seven storey structure fits 15,500m² of learning and recreational space into a tight 6,000m² inner city site in the London Borough of Hackney. Every inch of outdoor space is utilised to the maximum, the ground is displaced upwards creating a wide variety of external space for use by the students.
Follow the link for further information on canopies for schools OR give our team a call on 01227 200404.