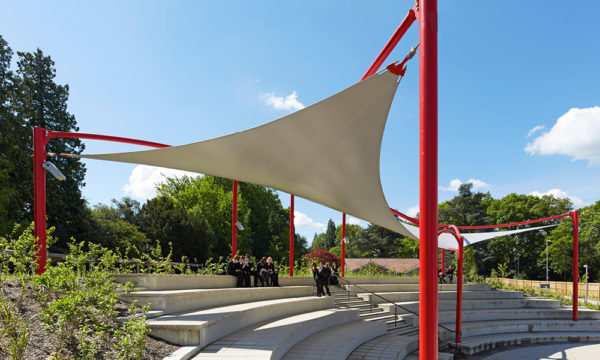
Canopies & Walkways
- All Canopies & Walkways
- Fabric Canopies
-
Polycarbonate Roof
Canopies - Covered Walkways
- Enclosed Canopies
- MUGA Canopies
- Timber Canopies
- Entrance Canopies
The Westborough School, Essex
Bespoke Architectural Feature Canopy
This project involved a major refurbishment of Westborough Primary’s Edwardian school buildings; including the addition of a covered walkway, vastly improving circulation and the overall school environment. The original Edwardian facilities have been added to and extended over the years, with new playgrounds and classroom blocks, and with the older building stock and its building services nearing the end of their useful life, the school looked for a refurbishment that would reflect a sustainable ethos.
Dubbed the ‘Zero Carbon Masterplan Refurbishment’ scheme – a three-phased approach was shaped by Cottrell and Vermeulen Architects; with the Phase 1 works funded by the Zero Carbon Task Force of the then Department for Children, Schools and Families (DCSF, now the Department for Education), Southend Local Education Authority (LEA) and Balfour Beatty. The DCSF was keen to use the school as an exemplar of how older buildings can be refurbished with a low energy agenda, to meet the demands of contemporary education.
Following an invitation to tender, Streetspace was commissioned by the main contractor, Balfour Beatty, to supply and install a striking bespoke timber canopy, designed to reflect the qualities of the historic building to which it is attached; and to supply and install the steel sections for the structure support.
Complex in its design as a work of architecture, this 200m2 canopy was constructed from untreated European Larch and clad with coloured GRP sheet. One of the key elements of this extension was the roof design, with the form reflecting that of the Edwardian buildings giving the refurbishment project a real ‘wow factor’. This complex design proved to be a welcome challenge for our technical designers; with added requirement of stainless steel fixings to ensure durability in a marine environment.
As a part of significant main contractor work, the canopy project involved considerable detailed coordination around the various sub-contracts with build sequences coordinated in accordance with Main Contractor Health & Safety plans. As always, the works were carried out sensitively, ensuring that there was no disruption to the operation of the school.
The redevelopment has allowed the school to become a focal point within the community, leading the public and creating inspiration in sustainable living.
Follow the link for further information on canopies for schools OR give our team a call on 01227 200404
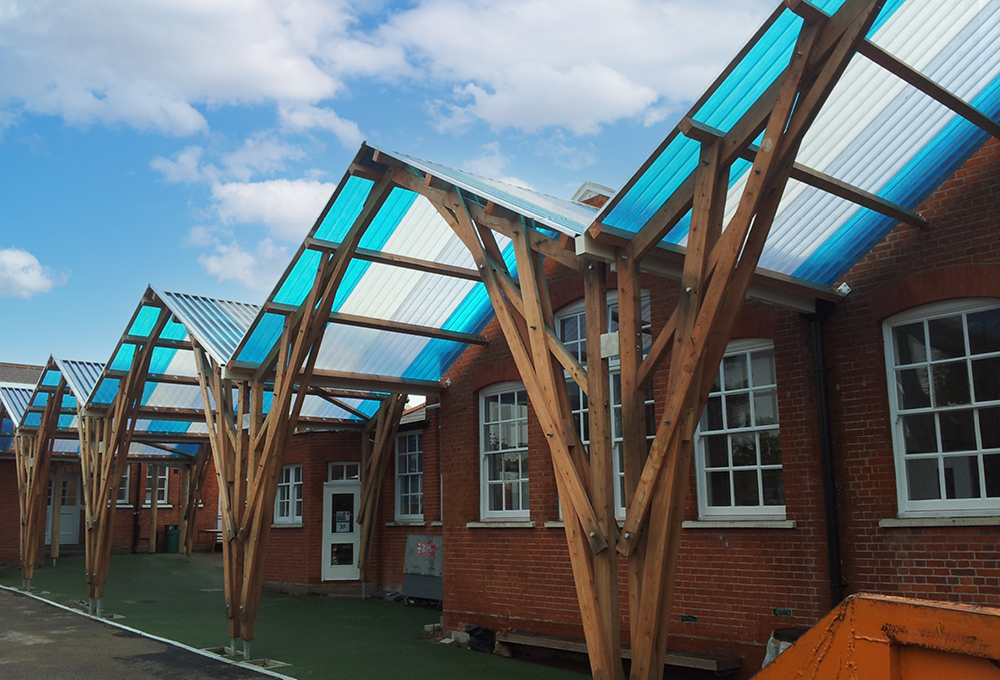
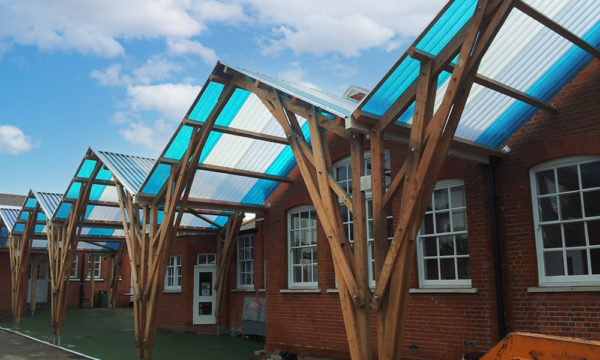
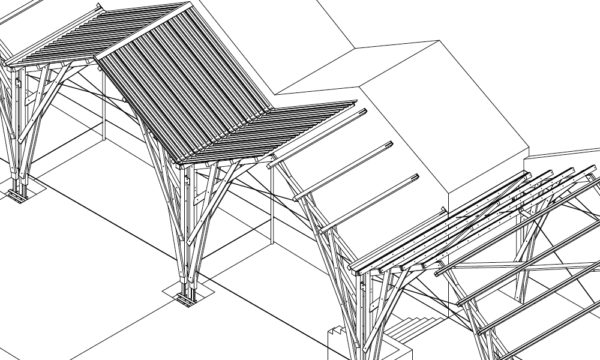
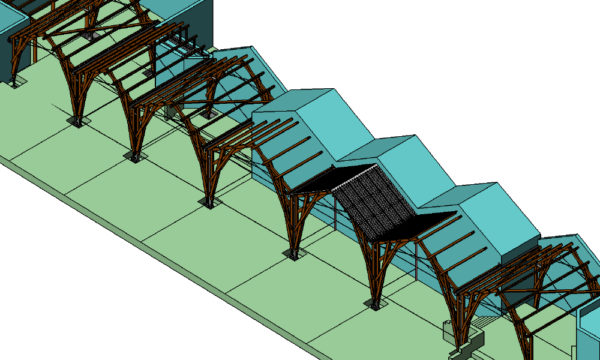
Try our online tool to get an estimated price for your preferred canopy.
 Go to online estimator
Go to online estimator