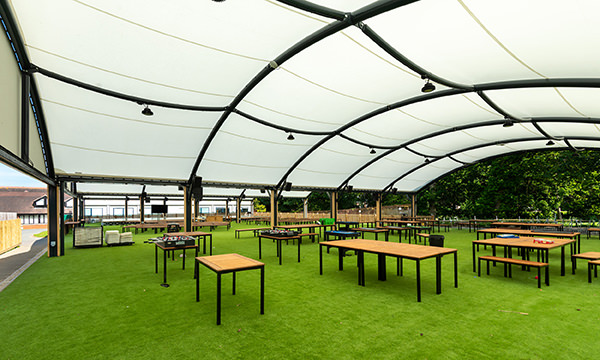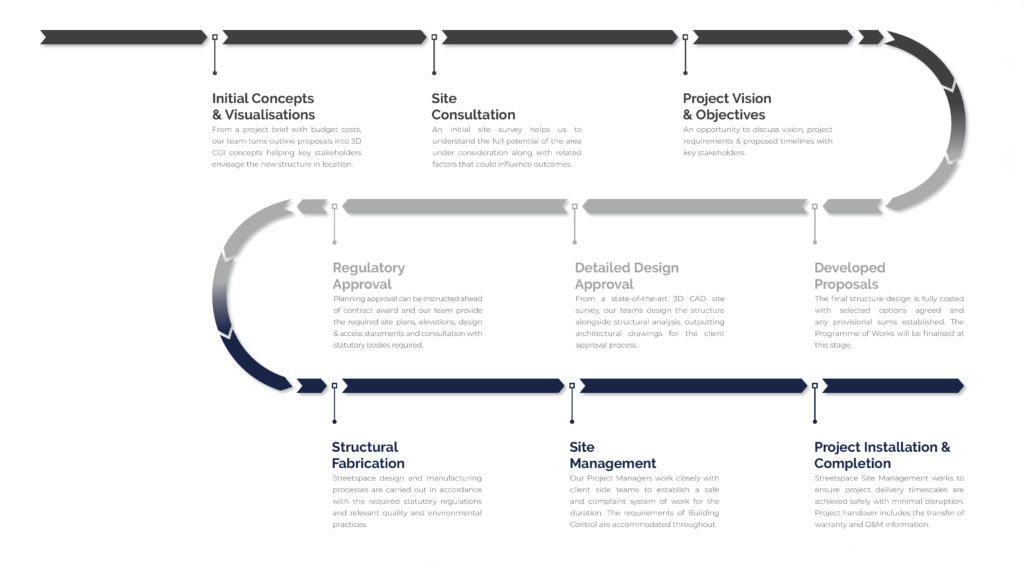
Canopies & Walkways
- All Canopies & Walkways
- Fabric Canopies
-
Polycarbonate Roof
Canopies - Covered Walkways
- Enclosed Canopies
- MUGA Canopies
- Timber Canopies
- Entrance Canopies

Do School Canopies Need Planning Permission?
Most school canopy projects in the United Kingdom fall under Town and Country Planning Legislation, and it’s important to engage with the respective local authority to see whether planning permission is required for a school canopy, as this must be granted before installation can begin.
Typically, the list of requirements for an application include location and site plans; canopy drawings, specific materials to be used, and the canopy’s intended use. This process can take up to 8 weeks to clear from submission to final decision, with any installation over 1000m², or involving a listed building, taking a minimum 12 weeks.
It’s worth considering that, under the scope of Permitted Development, planning permission is not always required for every school canopy project. In this article, we will discuss what school canopies need planning permission.
Schools, colleges, and universities in the United Kingdom fall under Class M of the Town and Country Planning (General Permitted Development) (England) Order 2015. Taking effect on 21st April 2021, the UK government has since announced a number of revised permitted development rights, and these are contained within the amendment bill “Supporting Housing Delivery and Public Service Infrastructure”.
The key change in this is the significant increase for the amount of development space permitted. Schools are now allowed to enlarge their facilities by up to 25% of the footprint of the cumulative buildings on their site, or by up to 250m², whichever is the greater. This enables any school that has already extended or expanded their buildings within the previous permitted development rights, to do so again based on their increased footprint.
In addition, the existing height restriction on new buildings has been increased from 5m to 6m, plus 1.5m for mechanical plants. However, this only applies when the development is more than 10m from the site boundary. If the development is within 10m, then the restriction of 5m still applies, but with the addition of 1.5m for mechanical plants now permitted above the roof line.
The Streetspace team is knowledgeable with how planning permission for a school canopy works in the UK, factoring in the time it can take to secure this within our project timescales. As part of a one off fee, depending on the size and complexity of the project, Streetspace will act as an agent for the school to carry out an application on their behalf, or provide the relevant 2D drawings for the school, architect, or planning consultant to submit themselves.
All school canopy structures from Streetspace are designed to be free-standing, and are developed in-house using the latest 3D CAD technology from survey to manufacture to ensure project teams can accommodate challenging site constraints or specific design features with ease.
‘Discover, Design, Construct’ is the Streetspace Structures design and build process, providing a complete single-source package for design, compliance, and construction, delivering canopy projects in the education sector with cost certainty at each stage.
