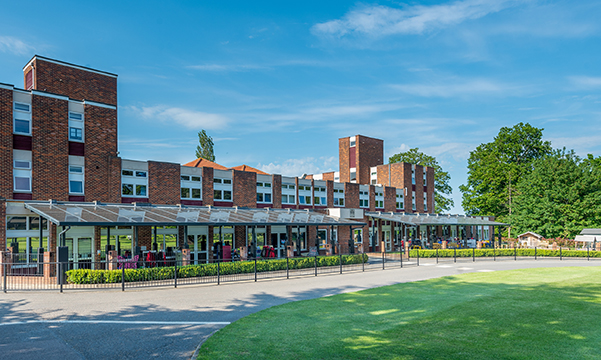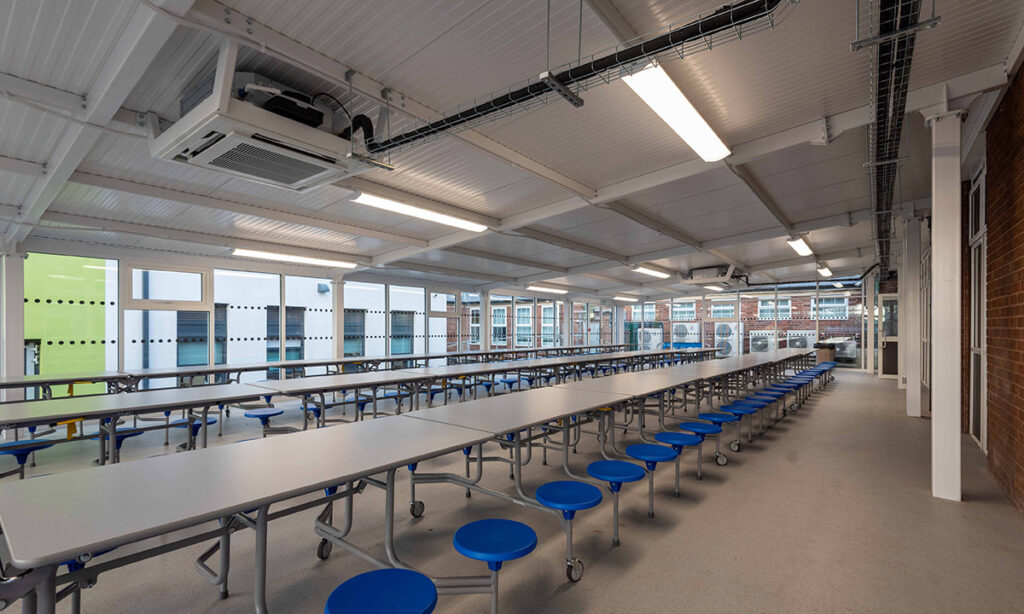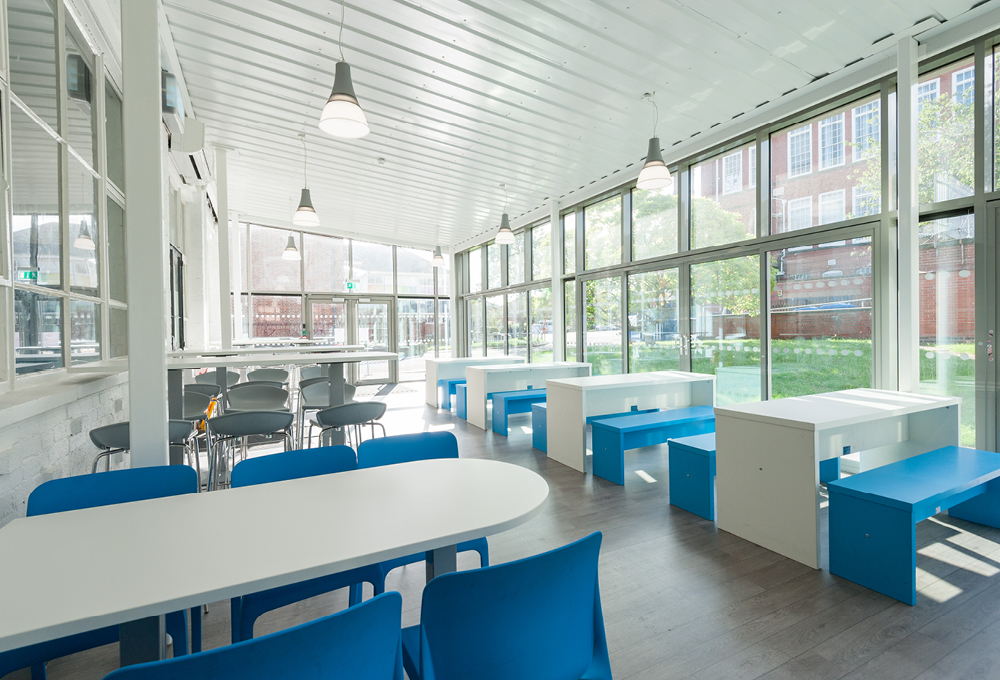
Canopies & Walkways
- All Canopies & Walkways
- Fabric Canopies
-
Polycarbonate Roof
Canopies - Covered Walkways
- Enclosed Canopies
- MUGA Canopies
- Timber Canopies
- Entrance Canopies

The Need for Increased Dining Space & Optimising the Student Dining Experience
With around 18% of educational establishments at or in excess of capacity, the pressure on UK schools to integrate more pupil places continues to raise significant concerns. Headline figures released in the latest School Capacity Survey (SCAP) for the 2021/22 academic year, reveal an increase of close to 1.2m school places since 2010, and close to 47,000 more since the previous SCAP survey.
While this rise has settled to a more steady pace in recent years, the reality is that as education infrastructure seeks to accommodate and enable solutions for this important issue, the requirement for increased student dining and breakout space, as a means to reduce congestion and improve the overall dining experience for pupils, is developing quickly.
Understanding the Impact of Congestion on Existing Dining Facilities
Limitations on existing student dining facilities can have significant knock on effects for schools. The impact of these conditions can lead to the implementation of short-term solutions like staggered lunch times, which can impact scheduling for pupils and staff, and potentially lead to additional costs by requiring student supervision during these periods.
Other impacts include the increased likelihood of bottlenecks, potential issues with concentration & behaviour from pupils derived from a lack of sufficient space, as well as lack of access to a consistent healthy lunch, which can ultimately affect the ability of schools to establish healthy eating initiatives.
As an approach that typically requires minimal funding, optimising an existing space through small-scale adjustments, such as providing additional outdoor seating, or repurposing an underutilised classroom to provide a provisional dining area at lunchtimes, can provide an effective, short-term solution. However, utilising the potential of existing on-site space through the integration of well-designed structures, typically building extensions or covered outdoor dining areas, can create valuable environments for pupils.
Assessing the Benefits of Increased Space for Staff and Pupils
Providing a crucial solution to accommodate rising pupil intakes, an optimal student dining space encourages a positive dining experience for pupils that can increase the uptake of school meals, have a positive impact on school life, and ultimately contribute to a calmer learning environment.

Pupils’ surroundings and the organisation of a dining space can heavily influence their sense of wellbeing. Queuing and congestion can lead to frustration in most circumstances, though in school dining environments this can potentially trigger disorderly behaviour and undermine efforts to implement healthy eating initiatives. Pupils are more likely to feel motivated to eat healthily in a pleasant, spacious environment where they are provided with their own seat and a table, an experience they might not be afforded at home.
Providing increased dining space through good design can ultimately enhance the culture and ethos of an educational establishment, encouraging peer-to-peer engagement, improving social development, and inspiring pupils to more readily apply themselves in the overall learning experience. As with any larger-scale project, however, there are a wide number of steps and considerations when entering into a project of this nature.
How to Effectively Plan for Your School’s Needs
The Department for Education’s estimates for the future number of school places needed to meet predicted demand is around 70,000 collectively across primary and secondary schools, up to the 2026/27 academic year. The Department notes that “caution should be taken with interpretation of these estimates.” However, these statistics illustrate the need to account for the likelihood of future growth.
Creating an optimal student dining experience within a school environment involves a careful balance of preliminary measures, such as consultations and capacity planning, design centred around a long-term vision, and future-proofing, in order to provide strong foundations in-line with a schools specific requirements.
Is a Consultation Process Important?
What Are the Capacity Requirements?

Do Breaktime Durations Need to Be Considered?
Are There Opportunities to Secure Funding?
What Are the Future Growth Considerations?
Optimising the Student Dining Experience
For schools seeking to increase their dining space facilities to accommodate rising pupil intake requirements, integrating a school building extension or outdoor dining facility offers ample design flexibility, long-term resilience to inclement weather, with the potential to integrate visually striking designs that enhance both the school & the overall lunchtime experience.
Prioritising a multi-functional approach to the design of a new dining space opens up opportunities to integrate zones that cater to different needs, such as quiet corners for studying or reading, or social spaces for group discussions. Approaching an outdoor dining area in this same manner also adds value to the school as by providing flexible outdoor covered space that can double as al-fresco dining areas or outdoor classrooms.

The Value of Space Planning
Space planning is a primary factor when designing a new dining space and will determine the availability of space on offer, and highlight any constraints that must be considered, enabling a new dining space to be tailored to both the immediate and longer-term capacity requirements of the school.
Official Department for Education guidance recommends 0.9m² per seated student for secondary level. However, it is advantageous to allow for between 1-1.3m² to accommodate elements such as queuing space, whether designated walkways are in place, and if potential serveries are to be integrated.
Visual Elements
Designing a dining space that all parties can positively identify with helps to establish a strong sense of place, enabling pupils to feel at ease within the space. Fostering a sense of comfort and relaxation ensures students are more likely to enjoy spending time there.
A coordinated use of colour schemes and decor that resonate with the school’s culture and institutional values further encourages a positive atmosphere. Feature walls displaying healthy eating imagery and positive messages and slogans are some effective methods in which this can be achieved.
Creating Ambience
Acoustics, lighting and temperature-control all work in conjunction to create a welcoming ambience in a school dining space. School dining spaces naturally encourage noise and activity, so managing the acoustics can help to influence a more temperate environment. Considering sustainable design elements that align with the school’s values and environmental goals helps to reduce operational costs, and can be achieved through the incorporation of natural light, energy-efficient appliances, and eco-friendly materials. Aspects like effective insulation and temperature control are vital to ensure the dining space is well-equipped for year-round use for pupils.

Coordinating Furniture and Seating Layouts
Well-planned seating arrangements and layouts can have a significant effect on the sense of space in a dining area. They help to establish flow for pupils and can be very effective if looking to integrate designated seating areas, such as dividing the space between dining and social use.
Consider Incorporating flexible seating options that accommodate different group sizes. Outdoor dining furniture can be highly effective when looking to provide a coordinated design approach throughout an external dining space, with the options for vibrant colour schemes providing visual appeal and offering opportunities for pupils to feel more engaged with the environment.
What Are the Main Takeaways?
The continued demand on UK schools to manage and accommodate rising pupil intakes is driving the requirement for increased dining and breakout spaces, both as a means to alleviate congestion, and maintain high standards for the overall school experience. Increasing a school’s dining space through well-informed design can increase school meal uptakes, lead to improvements in pupil well-being, and encourage the establishment of conducive learning environments.
While addressing immediate capacity concerns, it is important to keep the long-term vision in mind. A well-designed dining space should be able to evolve with changing educational requirements. While short-term solutions such as repurposing existing spaces can be effective, the steps and factors explored above provide strong foundations for a school to establish increased dining space through new facilities that not only meet immediate capacity needs, but also enhance the overall student dining experience for years to come.