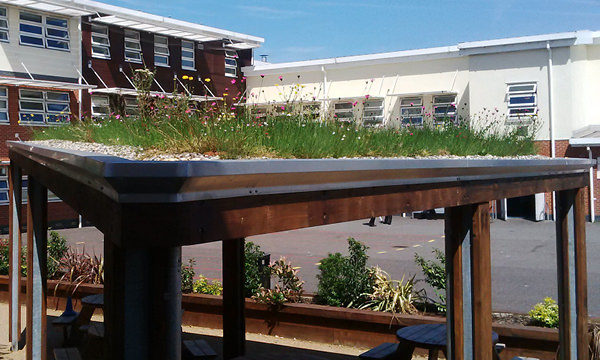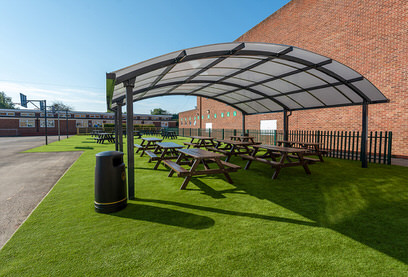
Canopies & Walkways
- All Canopies & Walkways
- Fabric Canopies
-
Polycarbonate Roof
Canopies - Covered Walkways
- Enclosed Canopies
- MUGA Canopies
- Timber Canopies
- Entrance Canopies

Playground Canopies
Playground canopies from Streetspace are available in a range of different formats and styles, from structures that span entire playgrounds to lean-to type canopies alongside classrooms. In all types of weather, playground canopies can provide shelter for pupils and create functional multi-purpose covered areas.
We are proud to be providing educational facilities with playground canopy solutions that address both the visual and functional aspects of covered space, helping teaching staff to maximise use of outdoor areas and pupils to benefit from the fresh air.
Get In Touch









OFSTED reports have highlighted that a lack of suitable outdoor canopies often limits the usability of external areas for pupils. Playground canopies help schools facilitate outdoor learning and play environments while protecting pupils from both harmful UV rays and adverse weather. Outdoor learning contributes significantly to the personal, social, and emotional development of pupils, supporting positive mental and physical health.
Well designed outdoor canopies should visually enhance the playground and schools can select from a range of canopy styles to suit both traditional and contemporary settings. Colour coordination of the canopy framework and rainwater systems with school colours or building finishes can be used effectively and where tensile fabric canopy types are specified, a wide choice of fabric colours in both neutral and bold hues can also add visual interest.

Marston Vale Middle School, Bedfordshire
The design and installation of our 9m x 5m TRITON Maxx playground canopy helps to create a high-quality outdoor dining area and social space. The students can enjoy the outdoor area comfortably all year round and benefit from break times in the fresh air.
Read the full Case StudyAt Streetspace, we believe that in addition to the functional aspect, playground canopies provide an opportunity to create valuable facilities that the school and wider community can be proud of.
From the initial concept stage, our Project Consultants evaluate the specifics of each project from the design requirements contained in the project brief. This will typically include scope of works, budgetary considerations and a proposed timeframe, from which we can advise on the pros and cons of different options along with any potential restrictions such as access or planning considerations.
Once a preferred solution has been arrived at our Project Consultants will often develop a series of CGI visualisations of the new canopy within the proposed setting to help with the decision-making process.
Playground canopy projects will often require associated external works and landscape enhancements such as surfacing and drainage. Streetspace single-source procurement and project management reduces the burden on schools by removing the requirement to coordinate different contractors and achieve a successful project delivery.
Request a quoteUnder the Town and Country Planning Act school canopies are categorised as building extensions and it is important to check with the local authority if planning permission is required before progressing with any installation. Planning permission may not be required in every case, including where the proposed structure falls within specific parameters or is allowed within the scope of permitted development rights.
The government has announced a number of revised permitted development rights, which include schools, within the amendment bill “Supporting housing delivery and public service infrastructure”. This was put before parliament on 30 March 2021 and came into force on 21 April 2021.
The key change is that the new permitted development rights substantially increase the threshold for the amount of development space permitted.
Schools benefiting will now be allowed to enlarge their facilities – by up to 25% of the footprint of the cumulative buildings on their site as of 21 April 2021, or by up to 250 square metres, whichever is the greater.
Previously this was limited to 25% square metres of the ‘original building’ or 100 square metres (with the exception of schools which were already capped at the new lower limit of 250 square metres).
This means if a school has already extended or expanded their buildings utilising the previous permitted development rights, they can do so again based on their increased footprint, as of 21st April 2021.
This will save many schools significant time, money and resources when considering extension and expansion works.
In addition, the existing height restriction on new buildings has also been increased from 5 metres to 6 metres plus (1.5m for mechanical plant). However, this only applies when the development is more than 10 metres from the boundary. If the development is within 10 metres, then the restriction of 5m in height still applies but with the addition of plus 1.5m for additional mechanical plants is now permitted above the roof line.
There is no exclusion for school expansion under the new amendments and no prior approval is required if all criteria are met. For schools wishing to expand and increase pupil admission numbers, this process has now been made much simpler, with the previously onerous travel plans. can now be submitted 6 months after completion of the extension.
This is extremely positive news for schools looking to extend or expand their teaching accommodation and we very much look forward to working with our education clients and advising you on how best to take advantage of these exciting planning changes.
Our project consultants are on hand to help you deliver the playground canopy solution best suited to your vision for the project. Looking to develop a working brief for a project, we work closely with you to establish preliminary budget costs across a selection of canopy options.
Though each canopy project is bespoke due to the specifics of each site, we can usually advise guide costs from an early stage to help guide your selection process. We will then take into account more detailed factors such as column layout, site access, service restrictions, building interface and any enabling works such as drainage and surfacing you may be considering.
Typically the wider the canopy span, the more costs will increase due to increased structural loadings between support columns. This will be the case where clear span cover is required for sport and play applications. Monopitch structures will normally be produced at a lower cost than radius roof structures as they avoid the associated costs of rolling steel. They are less well suited to wider canopy spans and arguably lack the style of radius roof structures. Tensile membrane fabric structures will tend to be slightly more costly than polycarbonate roof structures due to the specific tension loadings applied. There are many other factors that influence cost variances between canopy products and our experienced project consultants are well placed to discuss these further with you.
Streetspace can provide grant and funding application advice and support to clients in the education sector and these can be researched via our dedicated school funding & grants guide. Our dedicated project consultants can offer free advice on a number of costed options due to the extensive history of school improvement projects we have managed.