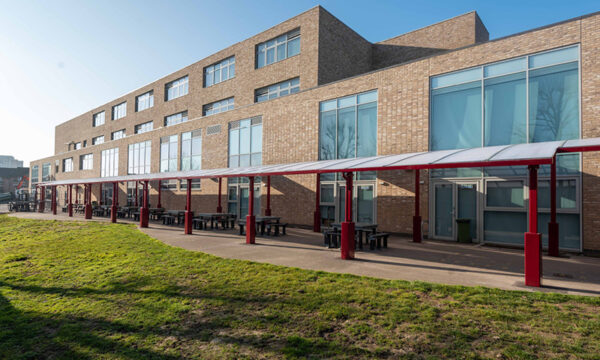
Canopies & Walkways
- All Canopies & Walkways
- Fabric Canopies
-
Polycarbonate Roof
Canopies - Covered Walkways
- Enclosed Canopies
- MUGA Canopies
- Timber Canopies
- Entrance Canopies

Traditional Architecture vs. Modern Learning Needs in Independent Schools
The UK independent sector educates approximately 620,000 children, in over 2,500 schools. Independent schools can be fiercely competitive and selective; the grounds and estate are a fundamental part of the offer at each school, equal to academic excellence in some cases. Undeniably impressive by design and history, independent schools often have complex, multi-faceted estates.
Property experts say they face a growing challenge: enhancing their traditional estates for modern learning.
Research which surveyed UK independent school leaders, discovered that 81% of schools were constructing, or planning to construct, new buildings. 61% were more concerned about building repair and maintenance than ever before. 71% of schools who participated, reported that the costs of repairing and maintaining independent school buildings is spiralling.
In particular, listed buildings, are not cheap or straight-forward to remodel, repair or maintain. Draughty rooms with twinkling original windows are not energy efficient. When making construction and development decisions, independent schools now face growing pressure to consider sustainability, net-zero and decarbonisation targets as part of the process.
Put plainly, though they are beautiful, steeped in history and inspiring in their own right, the traditional buildings that make up much of the independent school estate are not always adapted to meet the modern curriculum and all its offerings.

Real estate advisors explain that independent schools must upgrade their existing facilities to attract and retain paying pupils and their families. Maintenance and facility updates are crucial to meet high expectations and avoid falling behind competitors.
Many schools stand apart from their neighbours because of their excellent grounds and the range of activities available to pupils. This ever-expanding offer means that independent school pupils have an enormous amount of kit; all of which needs to be physically accommodated during the day.
State of the art sports equipment, laptops and musical instruments all need somewhere to go.
Unfortunately, some of the spiral staircases, rabbit-warren stone passageways and century-old entrance halls that make traditional architecture so special, do not lend themselves to bulky lockers or pegs.
To stay in the race, independent schools require additional storage space. Nobody wants to see a great box of backpacks in the middle of a beautiful building, nor hefty sports equipment dumped on manicured pitches or obstructing corridors. Therefore, designing storage space, or expanding the built environment, needs to be clever. It needs to enhance the impressive independent school landscape, while housing the bulky kit that pupils require to thrive in their pursuits.
Bespoke storage solutions are ideal for independent schools, where visual harmony with historic buildings is essential. Whether it’s for bikes, sports and musical equipment or bag racks, these additions need to offer modern functionality while respecting their surroundings. Using materials like glass and steel against traditional brickwork creates a contemporary contrast that enhances rather than competes with the character of heritage settings.
A fantastic example of this can be found at the historic New Hall School in Chelmsford.
New Hall School has occupied the Tudor Palace of Beaulieu in Chelmsford, since 1799. The estate was acquired by King Henry VIII in 1517, at which time the building was greatly enlarged. Subsequent residents have included Mary Tudor, Elizabeth I and Oliver Cromwell!
Around every corner, beautiful heritage permeates but New Hall now educates over 1300 pupils. Although the estate is sprawling, this tudor palace wasn’t designed with storage space for 1300 pupils in mind…
New Hall School collaborated with Streetspace Structures, who designed and built a bespoke cycle parking and storage canopy to meet the school’s needs. It was crucial that the traditional architecture of this historic site was kept intact, while allowing for the exciting curricular and extracurricular offering for pupils at New Hall.
Thoughtfully engineered in glass and steel, the structure sits beside a listed brick wall and timber-fronted building, forming a contemporary yet sympathetic addition to the estate.
The canopy provides year-round weather protection for students and staff, while its sleek, minimalist design creates a striking contrast with the surrounding Tudor architecture. Tinted, toughened glass elevations and roof panels allow natural light to filter through. In a space where functionality and beauty must go hand in hand, this project demonstrates how modern infrastructure can be delivered with both sensitivity and style.

Aylesbury Grammar School, with a history dating back over 425 years, continues to evolve its historic campus to meet the needs of modern education. The current site at Walton Road was established in 1907 and blends historic architecture with modern facilities to support its educational mission. The campus features Georgian-style red brick buildings with white-painted cornices and windows, reflecting the school’s long-standing heritage.
Working with Streetspace Structures, the school has installed a series of steel-framed canopies across key locations, providing sheltered bag storage that support students during the busy school day.
The installations feature integrated external-grade racking with a clean, functional design, which again, contrasts well rather than competes with the school’s architectural heritage.
Balancing tradition with innovation, the new canopies offer practical weather protection without compromising the character of the Walton Road site.