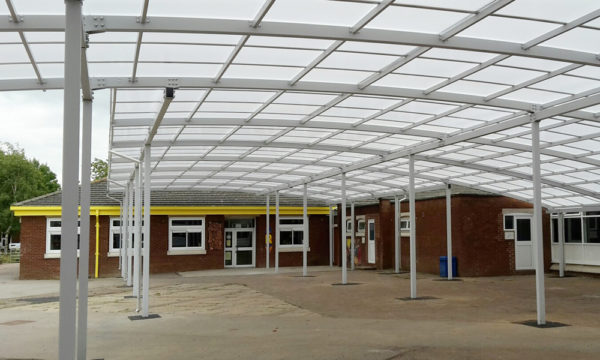
Canopies & Walkways
- All Canopies & Walkways
- Fabric Canopies
-
Polycarbonate Roof
Canopies - Covered Walkways
- Enclosed Canopies
- MUGA Canopies
- Timber Canopies
- Entrance Canopies
Cambridge Design Partnership, Toft
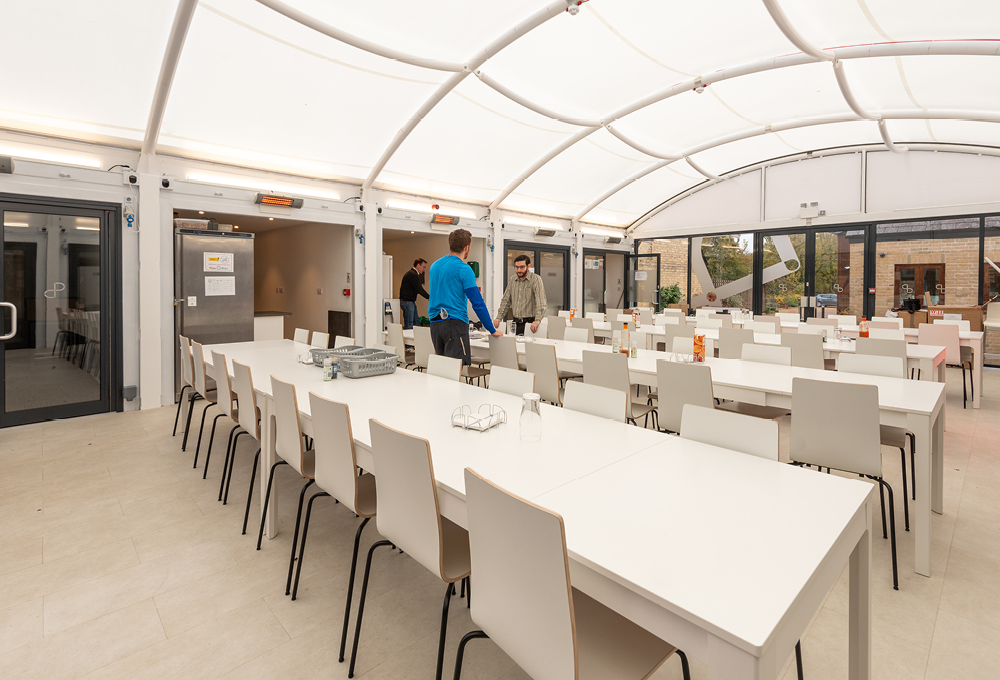
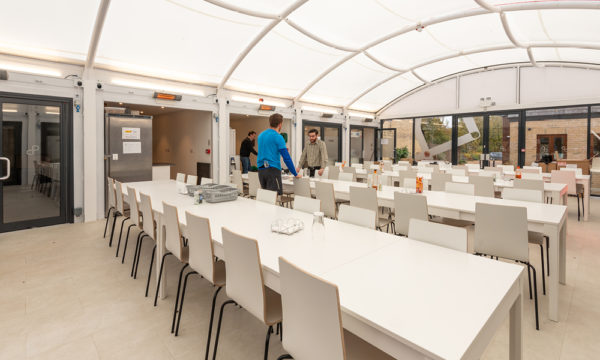
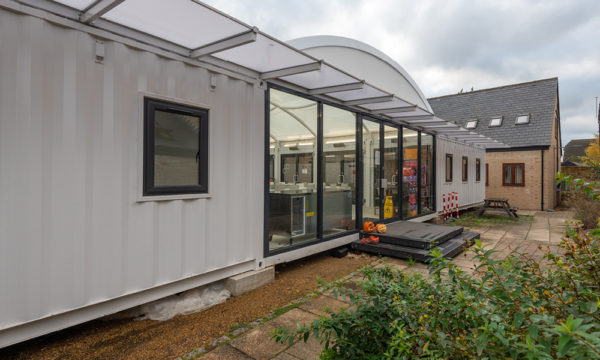
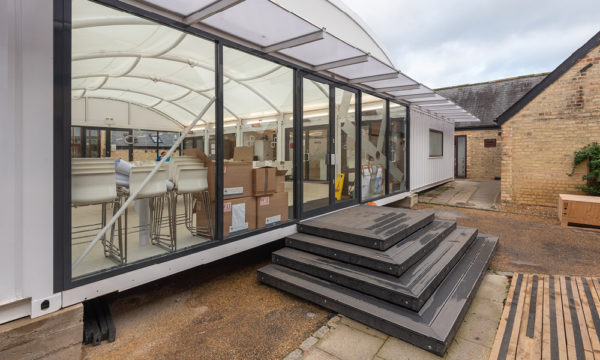
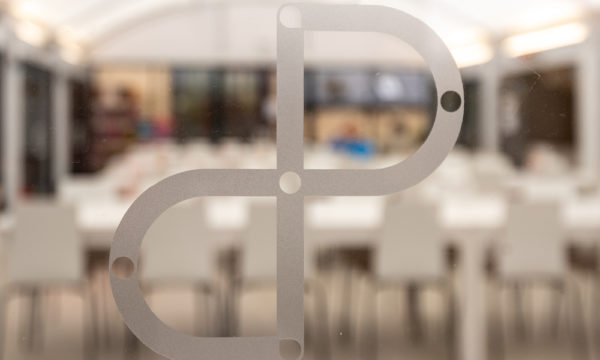
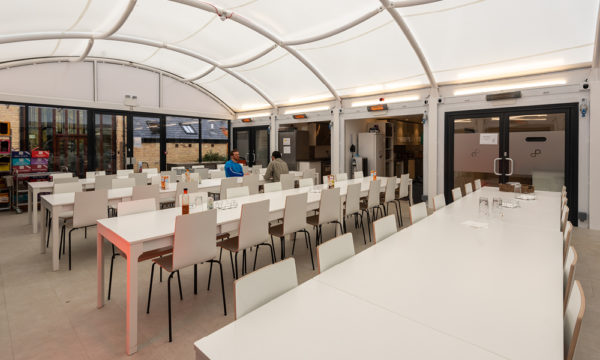
Cambridge Design Partnership is a leading product and technology innovation practice, partnering with some of the world’s largest companies. Established in 1996, the firm’s headquarters are in Toft, a small village on the outskirts of Cambridge. Consistent growth had already required a new office building to be added to site in 2014, but by 2018 the company was again looking for additional work space.
With planning constraints precluding the construction of additional permanent buildings, the practice needed a viable solution for the medium term, allowing the team to remain in a single location. As you would expect from a firm recognised by the prestigious Red Dot awards programme, an innovative design concept for the new space soon emerged, with CDP then approaching the Streetspace team, to help make this vision a reality.
Sited in a courtyard space bounded by existing office buildings, the workspace structure is based around ten converted shipping containers, which provide meeting rooms, video-conferencing booths, kitchen facilities, and laboratory spaces. A bespoke tensile membrane canopy creates an atrium area in the centre, with the end elevations glazed with aluminium curtain walling. The structure’s gable ends are infilled with panels manufactured from tensile façade mesh to allow airflow and ventilation.
The structural integrity of the shipping containers themselves meant that no foundations or groundworks were required, except padstones to enable the whole facility to be on one level despite the slightly sloping ground. This also means that when the company move to new premises, the building will be able to be easily removed, and the courtyard returned to its former use for future tenants.
Our tensile canopy structure was carefully designed to fix to the ISO fixing points on the shipping containers, and along with the steel floor structure is designed and manufactured to fully comply with Part A of Building Regulations and in accordance with our ISO9001:2008, ISO14001:2015 and BS EN 1090 EXC2 accreditations. Additional walkway canopies, with polycarbonate roofing, are situated along the two ends of the structure to shelter staff as they enter the structure from the surrounding buildings. Services are brought into the space from surrounding buildings.
Infrared heaters allow a comfortable ambient temperature to be maintained even during the winter months. The atrium space is used every day by staff as a place to eat, socialise, and hold informal meetings. The tensile membrane roof uses SKY fabric, which offers up to 40% light transmission, substantially reducing the amount of artificial lighting that is required. Even on dull and overcast days the tensile membrane roof provides an even level of light though the whole space, acting as a giant diffuser and making the space feel lighter than outside.
Converted shipping containers are a fast and environmentally friendly way of providing additional space for schools and visitor attractions, and make perfect facilities for pop-up street food markets and shopping villages. The structural integrity and weight of the containers mean that adding a canopy structure – whether spanning between two containers or cantilevered from one is a relatively straightforward process. Furthermore, shipping container canopies can be simply removed for reuse in different locations or for a new project.
Try our online tool to get an estimated price for your preferred canopy.
 Go to online estimator
Go to online estimator