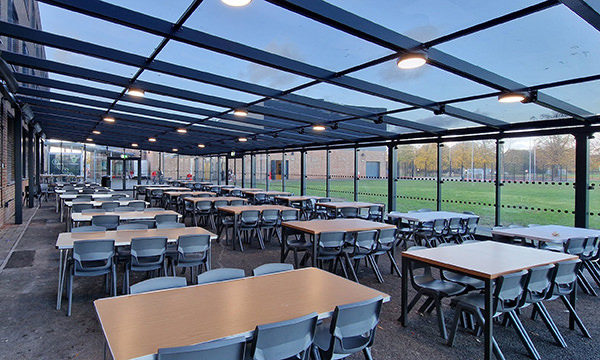
Canopies & Walkways
- All Canopies & Walkways
- Fabric Canopies
-
Polycarbonate Roof
Canopies - Covered Walkways
- Enclosed Canopies
- MUGA Canopies
- Timber Canopies
- Entrance Canopies
Tonbridge School, Kent
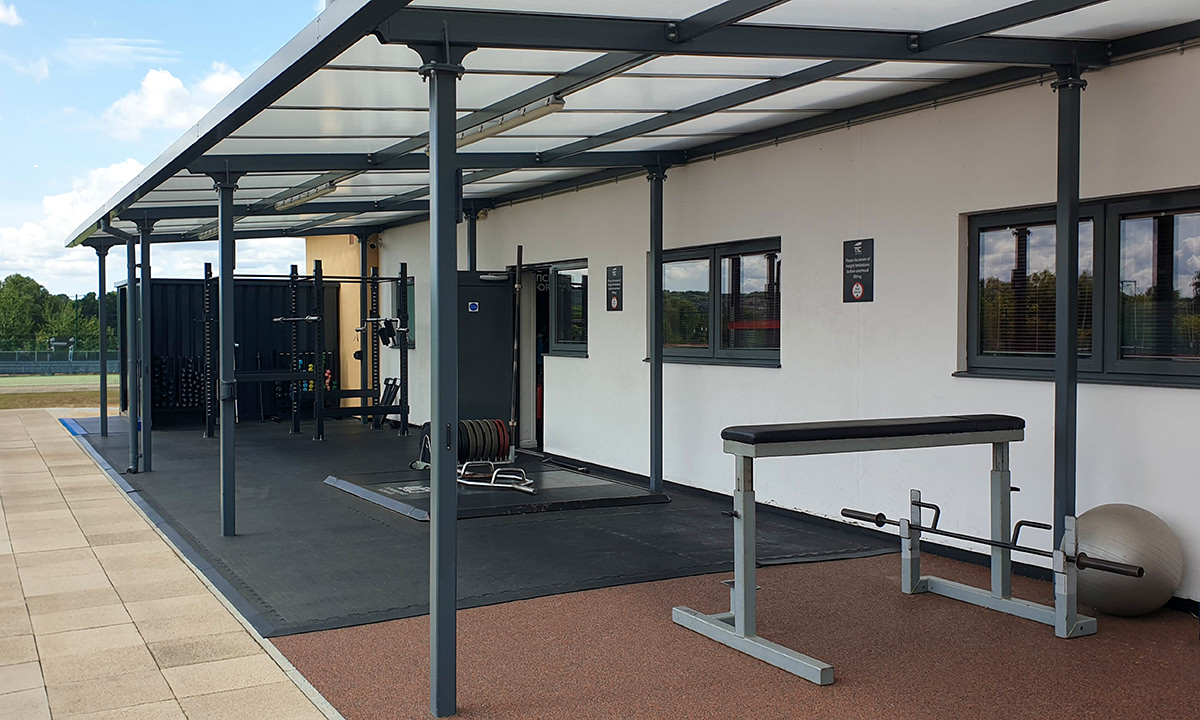
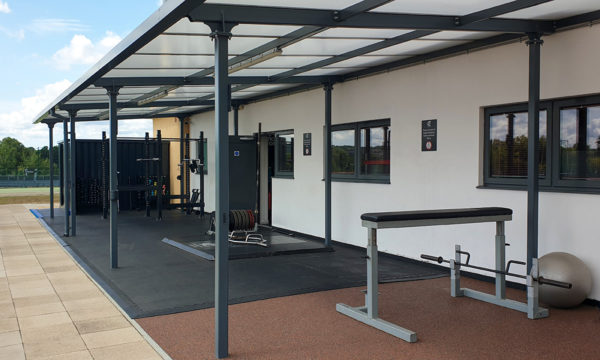
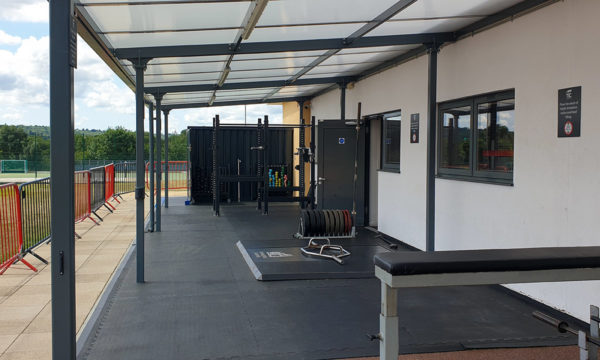
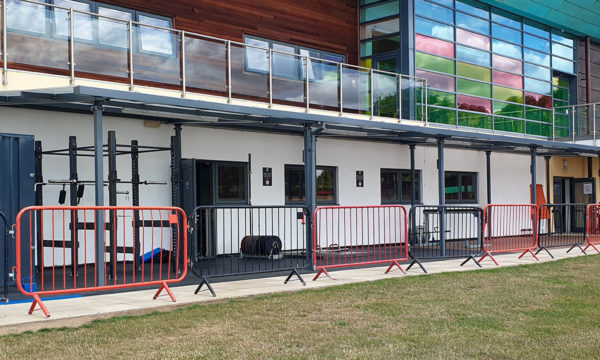
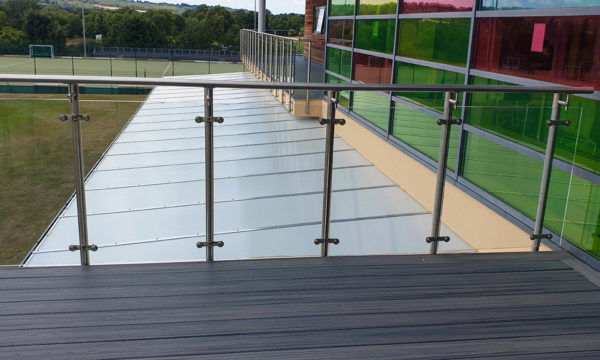
Founded in 1553 by Sir Andrew Judde, a former Lord Mayor of London, Tonbridge School is a boarding and day school for boys aged 13-18. The school occupies an extensive and largely self-contained 150 acre site, with 800 pupils enrolled in 7 Boarding Houses and 5 Day Houses.
A member of the prestigious Eton Group, Tonbridge School is renowned for its high level of teaching and academic achievement. Pupils have progressed to leading universities including Russell Group Institutions and top U.S. establishments, including Harvard, Massachusetts Institute of Technology (MIT) and Dartmouth College. In the latest Sunday Times ‘Parent Power’ league table for 2023, Tonbridge was the 8th highest ranking independent school in the UK.
Part of the on-site school facilities is the Tonbridge School Centre, home to the TSC Members’ Leisure Club, Recre8, and Tonbridge School’s Cricket, Hockey and Rugby Academies. Opened in 2008, the publicly accessible start-of-the art-facilities include indoor and outdoor coaching spaces, an athletics track and field, floodlit astroturf pitches, and a swimming pool and sauna, as well as a contemporary fitness gym.
The gym is well-equipped with a variety of free weights and cable machines. However, internal space during peak times was often at a premium, which could be inhibiting for some members. The school centre was looking for a solution that could integrate their available outdoor space to provide an effective breakout area and expand the facilities on offer for members.
Streetsapce worked closely with Tonbridge School to accommodate the available footprint and adjacent building design, using CGI visualisation at the concept stage to help stakeholders envision their desired outcome. To ensure the most effective solution for the school centre’s gym, a TRITON Mono Steel Frame Canopy was utilised as the final design.
The TRITON Mono offers an effective outdoor covered area for gym members, ensuring shelter from rainfall and protection from UV exposure. The structure was constructed with a graphite powder coated steel frame, comprising a polycarbonate roofing system that achieves high levels of light transmission, encouraging a bright and spacious environment filled with natural light. Where possible, existing paving slabs were utilised to construct a paved path to the external edge of the canopy area, with surfacing of the space beneath the canopy made with a resin-bound gravel.
Following installation, the gym canopy has maximised the Tonbridge School Centres overall gym amenities, providing an additional 86m2 of effective breakout space during peak times. The spacious outdoor facility is uncluttered yet well-equipped, with heavy-duty flooring, a squat cage, deadlift platform, barbells and weight plates, and exercise bikes, offering an attractive alternative to the internal space for all members.
Though still in the idea stage, the successful installation of the gym canopy has encouraged the Tonbridge School Centre to explore the potential for a covered spectator area by their athletics track. When weather has been very sunny or, contrastingly, very wet, they have found spectators and athletes using the canopy to provide shelter. Temporary fencing has since been placed to segregate the outdoor gym area and prevent any potential safety issues if equipment has been left out.