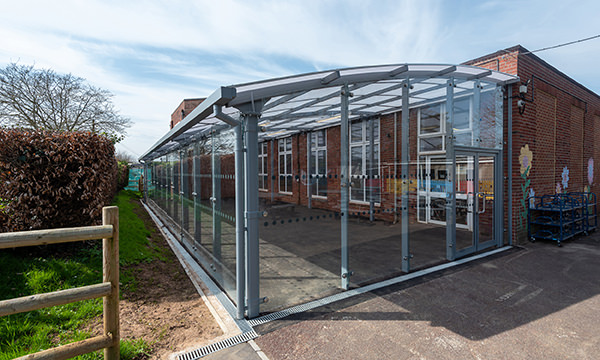
Canopies & Walkways
- All Canopies & Walkways
- Fabric Canopies
-
Polycarbonate Roof
Canopies - Covered Walkways
- Enclosed Canopies
- MUGA Canopies
- Timber Canopies
- Entrance Canopies
West Bromwich Collegiate Academy, West Midlands
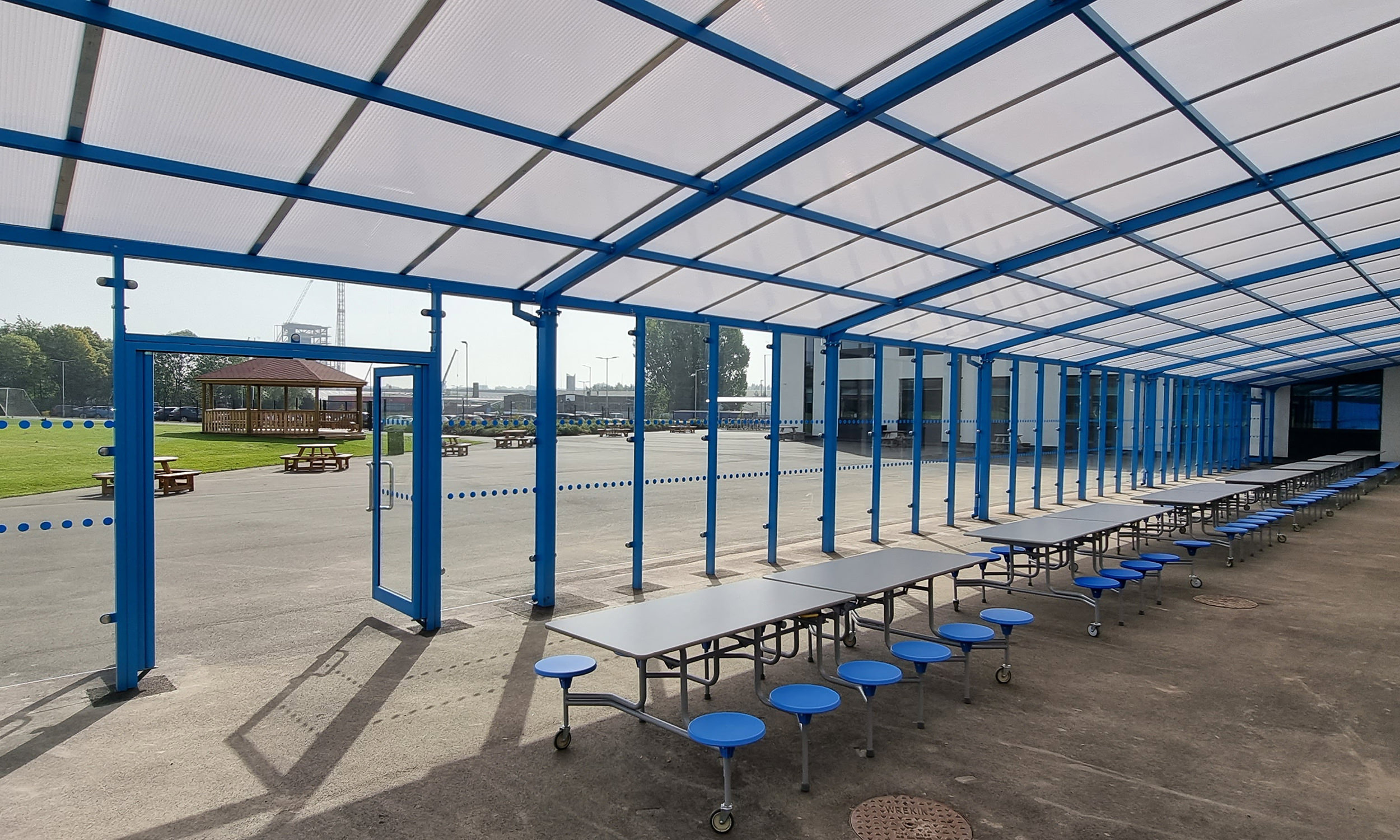
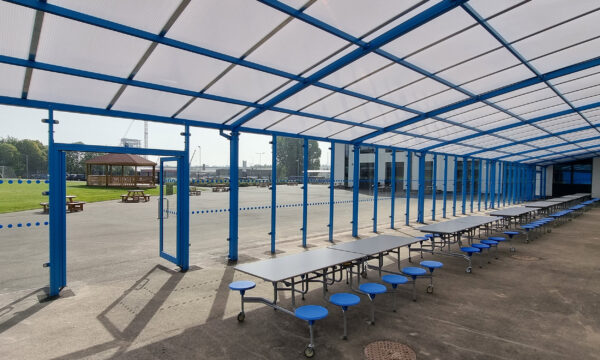
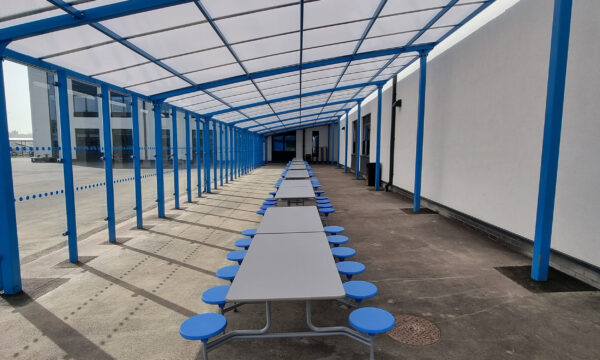
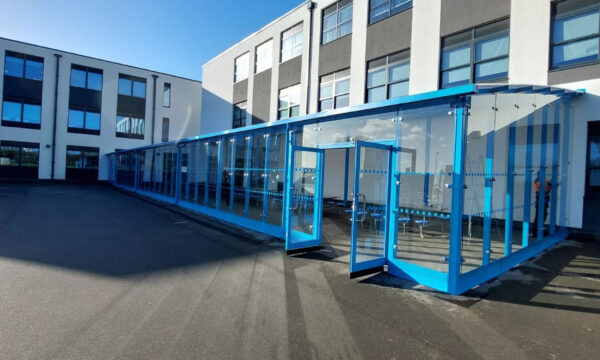
A newly established academy that opened in September 2019, the West Bromwich Collegiate Academy in the West Midlands found there existed a need for more dining and social space on their school grounds. This can be a common issue for educational settings, with even newly designed institutions housing dining facilities that ultimately prove to be inadequate as pupil numbers rise. For the academy, impending plans to integrate year 11 for the upcoming 2023-24 year meant that a timely solution was needed to increase their on-site dining capacity.
A site visit from the Streetspace Team provided insight into the schools ambitions to cover an existing and under-utilised playground area to meet these requirements. Successful completion of a recent outdoor dining project for the Marshalls Park Academy in Romford, East London, provided inspiration for the West Bromwich Collegiate Academy, who were looking to integrate a similar solution for their school site, enclosing the required space.
As part of a tender process with Everything FM, a draft programme of works was submitted alongside design proposals utilising CGI renders, comprising a TRITON Enclosed Canopy with a polycarbonate roof type as an enclosed design with sealed aluminium curtain walling and a set of double doors to the front elevation. The structure was designed to run alongside an existing on-site building, maximising the space available and enabling direct access to the building, with the steelwork powder-coated to coordinate with elements of the surrounding building facade.
With the space for the canopy recently surfaced, Streetspace was able to commence project works on-site during the school summer holidays without the need for associated surfacing works, providing the design, specification and manufacture, and installation of the canopy as part of the completed package.
The new dining area offers a bright and spacious social space for students to enjoy, transforming an underutilised outside area into a valuable, all-weather space for busy lunch and break times, while implementing a significant increase towards the school’s on-site dining capacity.