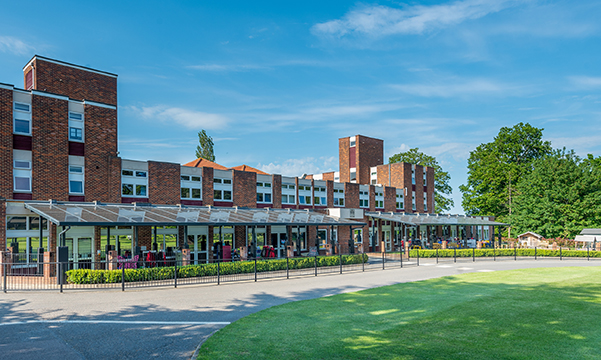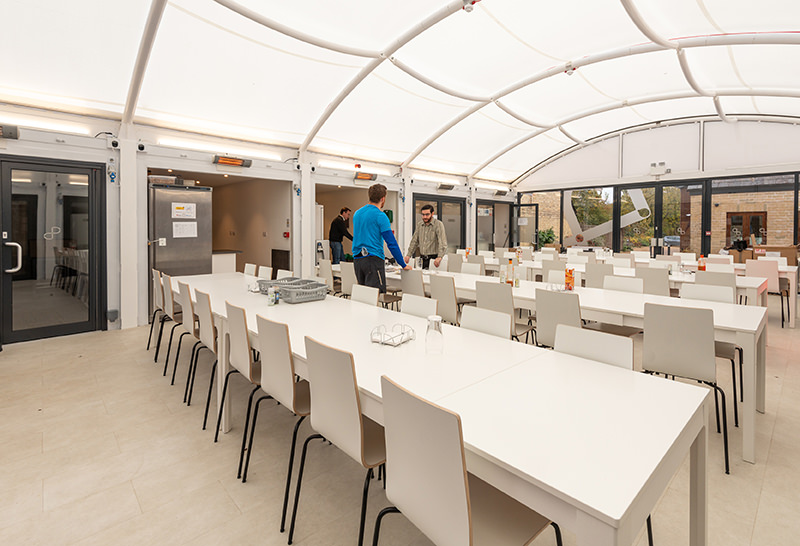
Canopies & Walkways
- All Canopies & Walkways
- Fabric Canopies
-
Polycarbonate Roof
Canopies - Covered Walkways
- Enclosed Canopies
- MUGA Canopies
- Timber Canopies
- Entrance Canopies

Why Choose an Enclosed Canopy for Your School?
Covering a range of design-types and utilising different materials and construction techniques, the motivation behind a school canopy project can be driven by a particular purpose, or simply to enhance the built environment with a stylish new structure. Certain canopy designs are better suited to particular functions, and while all types of canopies provide shelter from the elements, enclosed canopies take the flexibility of these structures and combine them with a range of options to help create cost-effective, fully weather-protected spaces.

For certain use-types, such as additional dining and social space, enclosed canopies can provide opportunities to utilise available and potentially under-utilised external space, incorporating appropriate lighting, heating, and enclosure systems to ensure staff and students remain dry and comfortable.
Various lighting solutions and the ability to provide warmth to staff and students in colder weather, enables effective year-round use and a bright environment no matter the weather.
These additions also increase the versatility of the space, extending potential use into the evenings for extra-curricular activities and local community events. Partially enclosed canopies can also help create free-flow learning and playground areas for early years pupils.
Polycarbonate or Fabric?
Considering key aspects during the design stage of an enclosed canopy project, such as the specific site conditions and the orientation of the structure, helps to ensure that specifications for roof design, the size of canopy, and the positioning of ventilation gaps, doors, and heaters are able to be adjusted as required, ensuring that internal temperatures fall within the accepted parameters for use during all seasons.
The design and delivery of an enclosed canopy with Streetspace is coordinated as a single works package, which includes liaison with building control, civil engineering works, and surfacing. From survey to manufacture, all school canopy structures from Streetspace are designed to be free-standing, and are developed in-house using the latest 3D CAD technology. This helps to ensure project teams can accommodate challenging site constraints or specific design features with ease.
