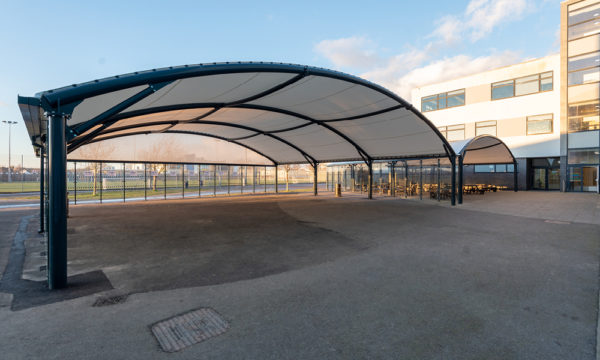
Canopies & Walkways
- All Canopies & Walkways
- Fabric Canopies
-
Polycarbonate Roof
Canopies - Covered Walkways
- Enclosed Canopies
- MUGA Canopies
- Timber Canopies
- Entrance Canopies
Monmouth Comprehensive School
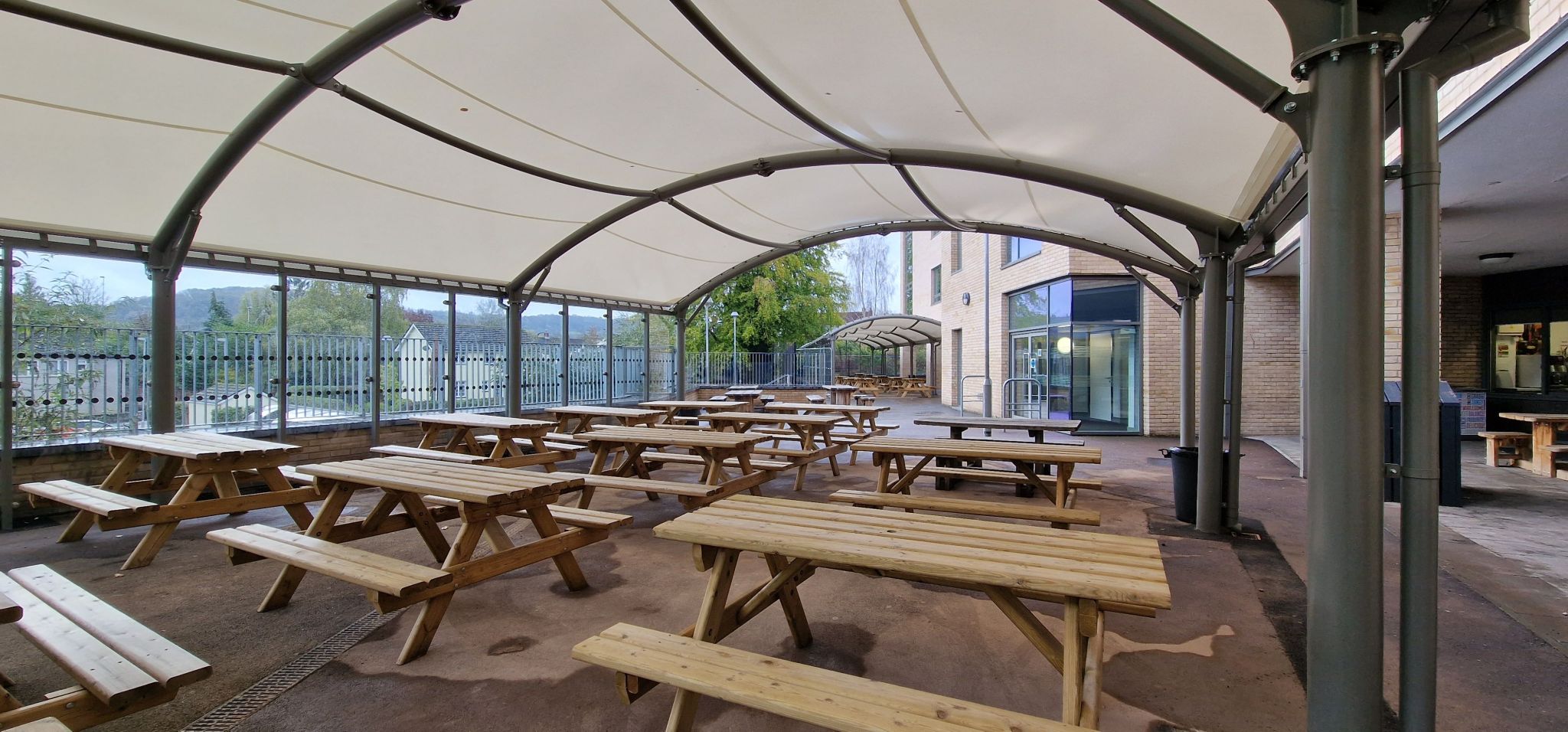
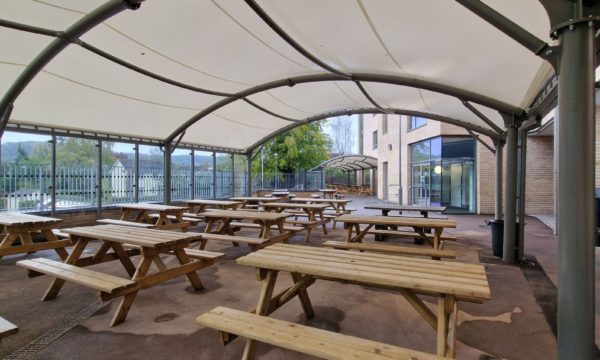
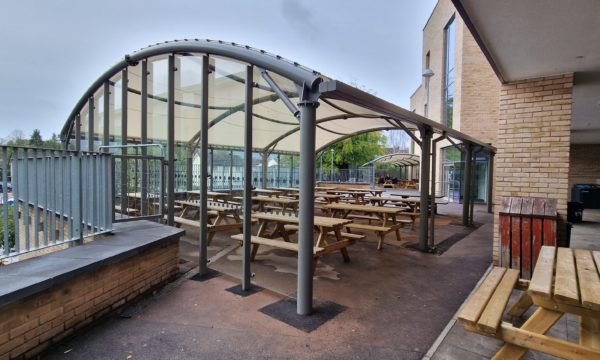
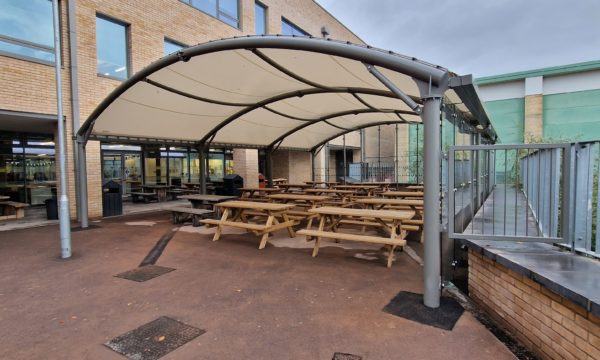

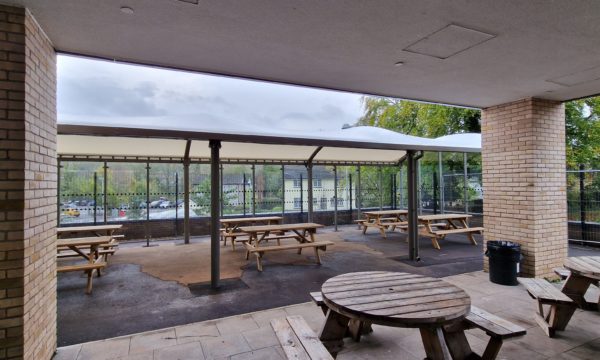
The Monmouth Comprehensive School can lay claim to roots that originated early in the 20th century, when the Haberdashers’ Company built an Elementary School in Monmouth, Wales, close to the English border. The school transitioned to full comprehensive status in 1977 and now caters to pupils aged 11-19. Boasting an inclusive environment for pupils, the constitution of the school encourages shared values that centre around hard work and mutual respect among peers.
With close to 2000 students and 160 staff, the school is notably popular. A site of approximately 19 acres houses a striking new school building, completed in 2018 under the 21st Century Schools programme, as well as excellent sporting facilities, including floodlit astroturf surfaces, rugby and football pitches, an athletics track and basketball courts.
In addition to its existing first-class facilities, the school approached Streetspace to commission a set of tensile fabric canopies to create a covered external space for dining. Since the pandemic, the school had been using 2 temporary marquees to provide weather protection for outdoor seating and was looking for a more permanent and aesthetically pleasing alternative that better suited their needs.
Coming off the new building, the canopies would help to limit overcrowding in the existing canteen. Our experience delivering canopies for schools, as well as dining canopies, helped establish us as a proven and reliable source for achieving their goals. Aesthetically, the structures needed to complement the secondary school architecture, with the driving aim of the installation to increase outside space and encourage a social and dining environment for pupils to enjoy year-round.
Streetspace oversaw all planning requirements on behalf of the Monmouth Comprehensive School, with the installation taking place during the October half-term in order to make the process as seamless as possible for pupils and staff.
The installation comprised 2no ORION Barrel Vault canopies, with dimensions set at 12m x 9.3m and 21.5m x 5.5m. Toughened glazing was installed on the outer elevations to provide assured protection from the worst of the Welsh weather, while the roof showcased a white PVC Tensile that holds great visual appeal and ease of maintenance.
With the new building also catching the full sun from spring through to summer, the external dining space faced UV exposure throughout the day. The canopy is able to offer protection for the students in this regard, with the white PVC Tensile providing shade and excellent reflective qualities from sunlight.