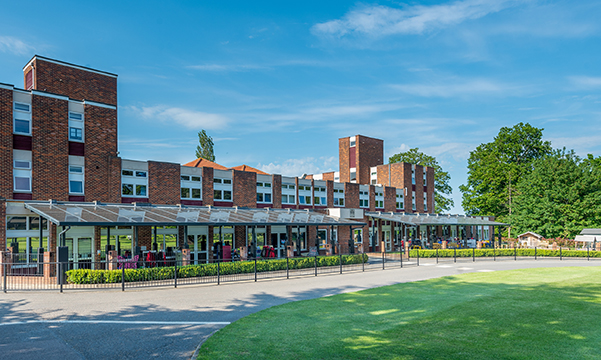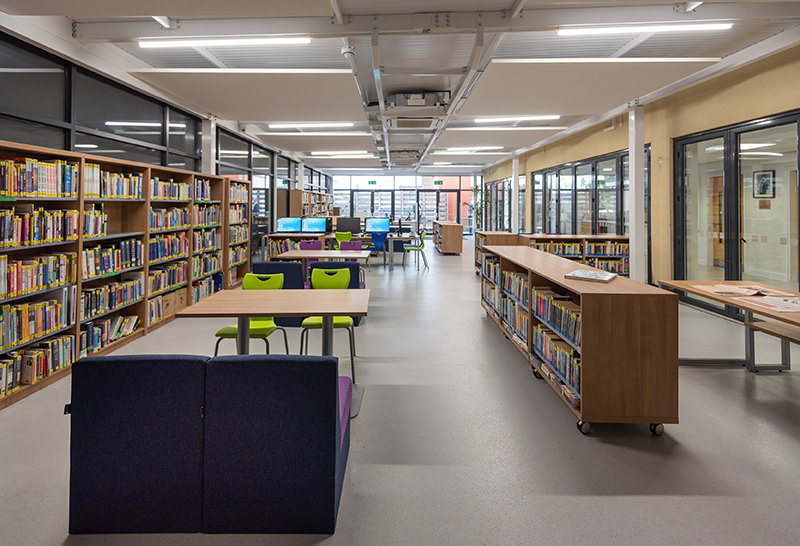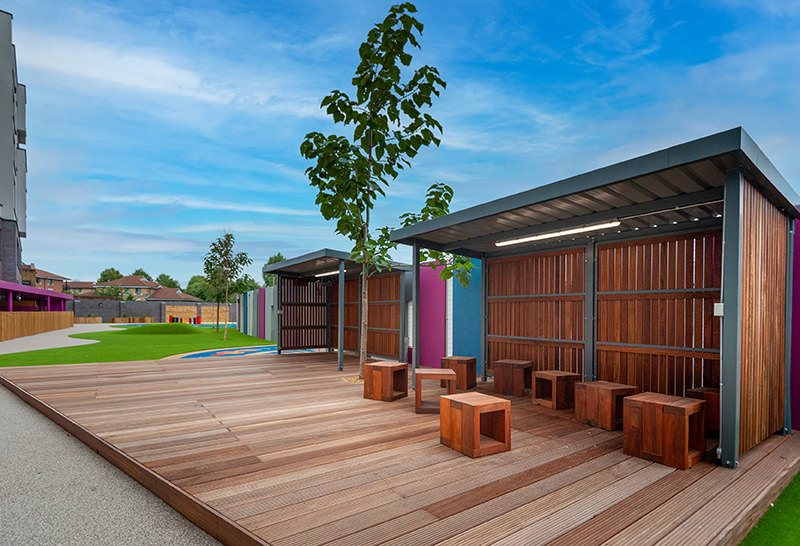
Canopies & Walkways
- All Canopies & Walkways
- Fabric Canopies
-
Polycarbonate Roof
Canopies - Covered Walkways
- Enclosed Canopies
- MUGA Canopies
- Timber Canopies
- Entrance Canopies

Designing Effective & Flexible Learning Spaces for Schools
In the ever-developing landscape of education in the UK, the design of dedicated learning spaces for schools play a crucial role in shaping the future of education. As an environment that can help foster creativity, adaptability, and a sense of belonging among pupils, the requirement for effective and flexible learning spaces in schools has arguably never been more integral.
While this is a central objective for the Department of Education, rising pupil intakes is placing pressure on ensuring this, with published data from the latest SCAP survey demonstrating an increase of close to 1.2m school places since 2010, and close to 47,000 more since the previous survey.
The infrastructure of some school buildings can also create challenges for schools when engaging in large-scale building programmes or refurbishment projects. As a result, UK schools are increasingly in need of alternative, cost-effective solutions for newly built facilities to be established on-site.

A learning space that is cost-effective, flexible, and thoughtfully designed should prioritise a number of key aspects. Developing these in the early stages of a new project will help to determine the most effective solutions, ensuring that the learning space is best placed to realise its maximum potential and provide an optimal environment for pupils and teachers to experience and utilise for learning.
As a primary focus, establishing the minimum capacity requirements from the offset helps to ensure that the size of the structure is formulated accordingly and able to alleviate congestion effectively. It is essential that enough individual space is provided for each pupil to ensure safety and comfortable use of the space. with official Department for Education guidance for classroom size at primary and secondary level varies according to group size and the type of space, however, the ‘standard’ classroom size for a class of 30 pupils is around 70m2. Going beyond this by enhancing the amount of ‘free space’ available in a new learning space can overcome limitations, ensuring flexibility and providing opportunities for teachers to engage and supervise their pupils effectively.
Any newly built structure is an investment. Determining the sources of funding and grants available for educational projects is an advantageous resource for reducing the cost of a new learning space. With these projects centred on enhancing the learning experience of pupils and increasing on-site space, they can offer a lot of strength as a potential bid for funding.
Could the space house library facilities to enhance the overall learning environment? Could it offer additional breakout space if necessary? If a covered outdoor space is a more desirable solution, could it be repurposed to serve as an outdoor dining area during lunchtime periods?
With the right planning and design, a learning space will be flexible enough to perform its primary function while providing opportunities to accommodate multi-purpose functions. Enabling this expands the potential of a learning space and can reduce requirements for additional facilities to be built in the future.
Integrating through-flow ventilation alongside an appropriate level of light transmission and heating systems is essential to provide comfortable use on a year-round scale, as well as protection for pupils and staff during the colder, winter months.
Accommodating these through an energy-efficient climate control system will help to ensure the space operates sustainably and cost-effectively. Ultimately, it is beneficial for a learning space to encompass a simple design that negates an over-reliance on expensive and complicated hardware to operate successfully.

A well-designed facility holds the flexibility to accommodate specific site requirements and ensure optimisation of available space. Utilising creative designs that are consistent with a school’s existing architecture also helps to ensure the space is both visually interesting and able to encourage productivity from pupils, with enhanced class engagement and lesson participation then often following as a result.
Considerate planning and thoughtful design ultimately provide essential pathways when designing effective learning spaces, leading to creation of a dedicated environment that pupils can positively identify with and ensuring a sense of ownership that is key to ensuring they feel comfortable within the space.
Utilising existing space by covering or enclosing underutilised outdoor areas can create valuable covered areas that coordinate with existing infrastructure, providing an effective learning environment that delivers maximum value per m2 without requirements for disruptive, large-scale construction.
For schools looking to incorporate dynamic learning spaces, an outdoor canopy enables a versatile learning and social environment with all the benefits of an outdoor setting. Whether a standalone structure or an adjacent installation to an existing building, outdoor canopies offer a variety of design types, such as tensile membrane structures or steel-framed polycarbonate roof canopies.
Developing a flexible learning space through the utilisation of an outdoor canopy can ultimately encourage a beneficial, engaging environment that affords a sense of wellbeing for pupils, helping to build strong foundations for essential development and contributing positively towards the relationship between pupils and their teacher.
Options for heating & lighting fixtures are available to extend use throughout the seasons, while a range of materials for roof coverings ensure pupils aren’t at risk of exposure to harmful UV rays, alongside options to fully enclose the space ensure effective shielding against inclement weather. Combined, these ensure any structure is fully capable of offering year-round use and doubling up as an effective space for additional uses.

Enabling the delivery of high-specification building extension projects, a ZONE Glazed Building offers a unique and flexible design platform that can be utilised to create a dedicated learning space, providing a distinct solution for managing logistics, alleviating congestion, and enhancing learning conditions. Coordinating naturally with existing buildings, Zone structures are designed from the ground up to accommodate specific requirements, providing an open plan, dedicated learning environment that can be repurposed to serve a multitude of alternative functions if required.
An extensively glazed structure, the interior of a ZONE provides a natural light-filled ambience, ideal for a productive learning environment and providing a contrast to more traditional classroom environments. Advanced materials and systems encompassed in the building envelope design ensure high levels of thermal insulation to provide comfortable learning spaces for schools and ensure energy efficient use of the space.