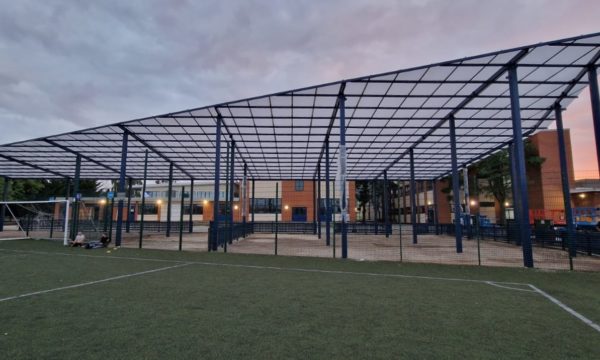
Canopies & Walkways
- All Canopies & Walkways
- Fabric Canopies
-
Polycarbonate Roof
Canopies - Covered Walkways
- Enclosed Canopies
- MUGA Canopies
- Timber Canopies
- Entrance Canopies
Myton School, Warwick
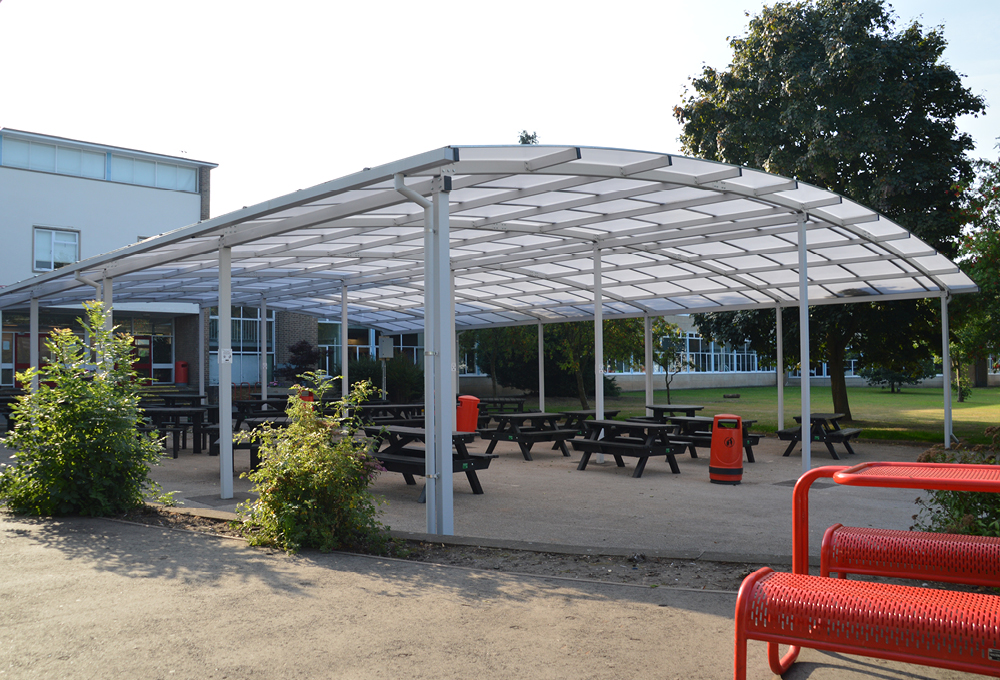
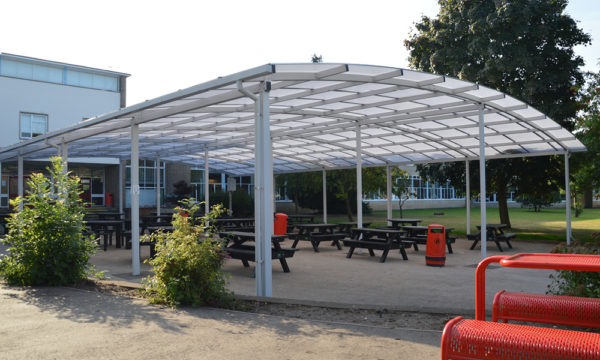
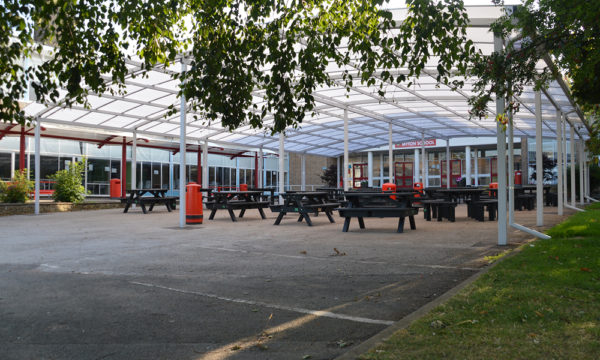
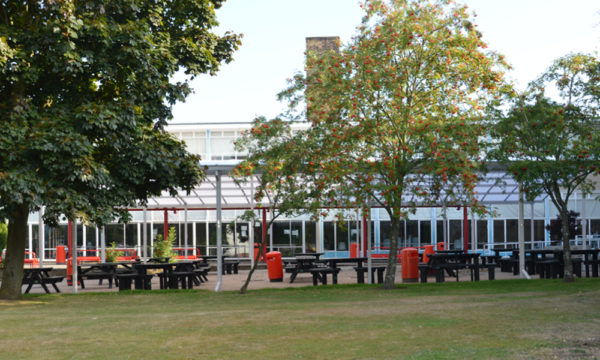
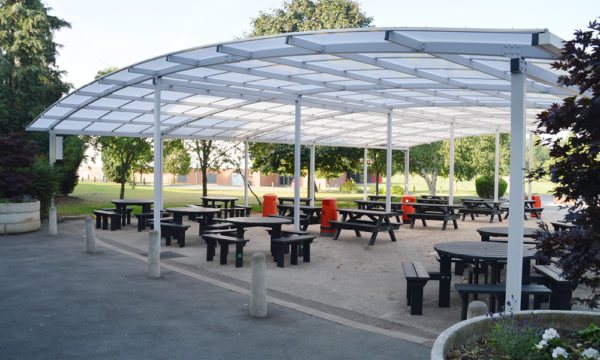
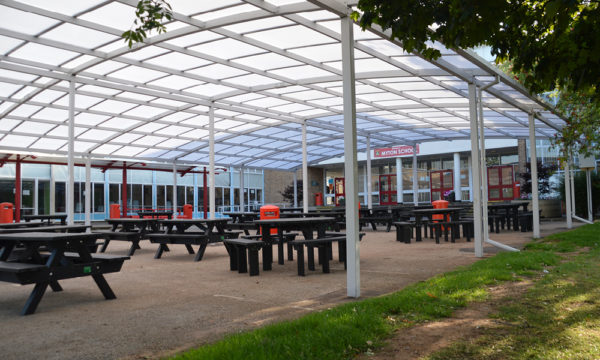
The project brief from Myton School in Warwick to supply a polycarbonate roofed canopy in front of the dining hall covering an area 20m by 15m was a straightforward one. But whilst the scope may have been simple, it requires careful thought for the structure design aesthetic and its setting in relation to existing buildings to avoid a wide span canopy that would look more in keeping at a Garden Centre.
Ever conscious of the importance of aesthetics, Streetspace provided 3D visuals of two options from the TRITON range – a clear span structure with ladder frame rafters and the alternative roof design with central support columns which is lighter in appearance. The school opted for the latter design with RAL9010 powder coating to all steelwork and rainwater goods for a clean unobtrusive look. The canopy is fitted with 16mmm triplewall polycarbonate opal roof sheeting for maximum shade protection, it is a great looking and very useful covered space.
To avoid any disruption to the operations of the school, this 300m2 canopy was professionally installed inside the two week Easter holiday including installation of foundations and resurfacing works.
Follow the link for further information on canopies for schools OR give our team a call on 01227 200404.
Try our online tool to get an estimated price for your preferred canopy.
 Go to online estimator
Go to online estimator