
Canopies & Walkways
- All Canopies & Walkways
- Fabric Canopies
-
Polycarbonate Roof
Canopies - Covered Walkways
- Enclosed Canopies
- MUGA Canopies
- Timber Canopies
- Entrance Canopies
Royal Holloway, University of London
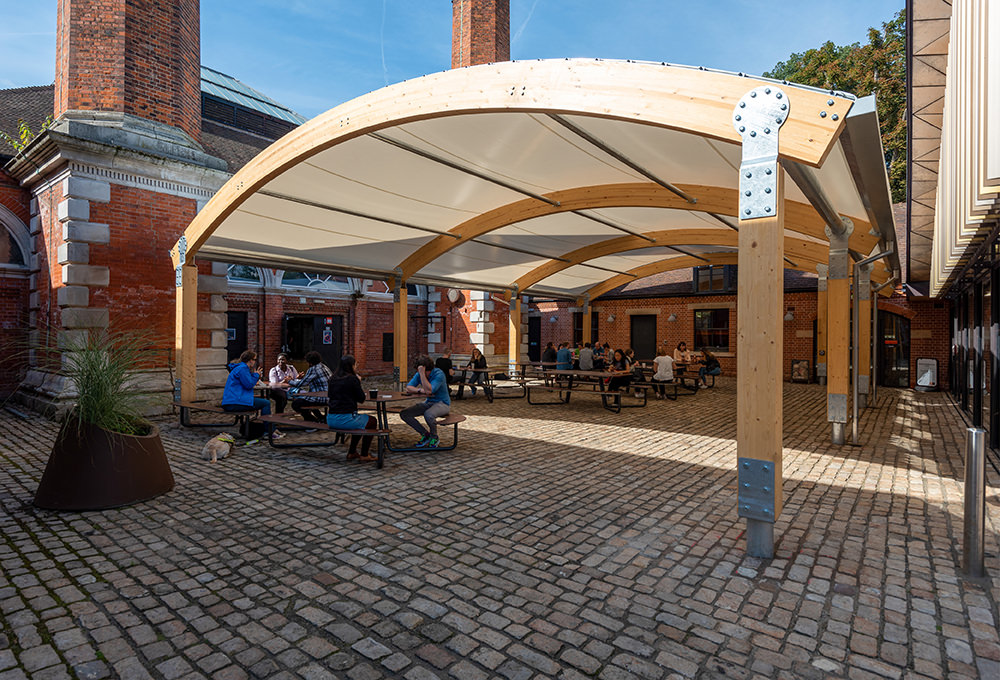
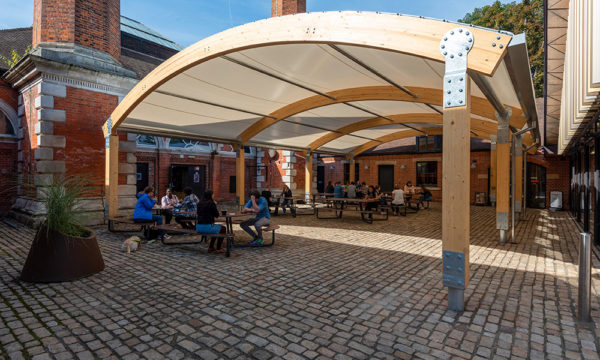
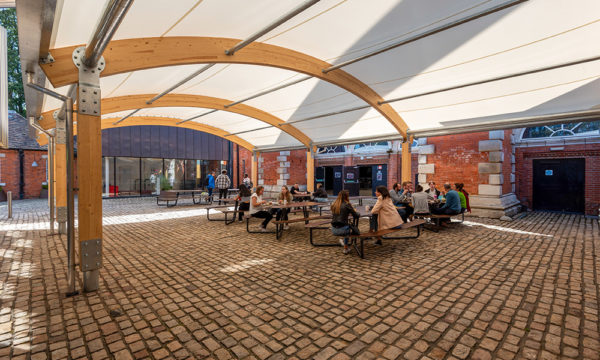
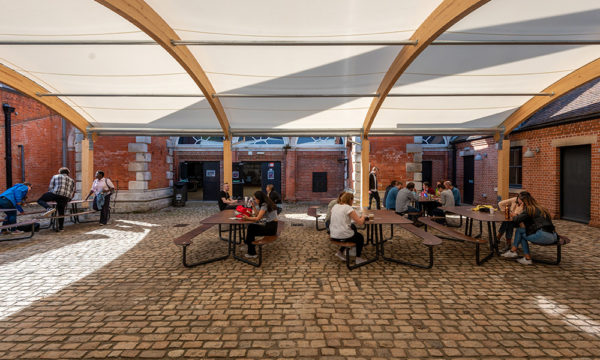
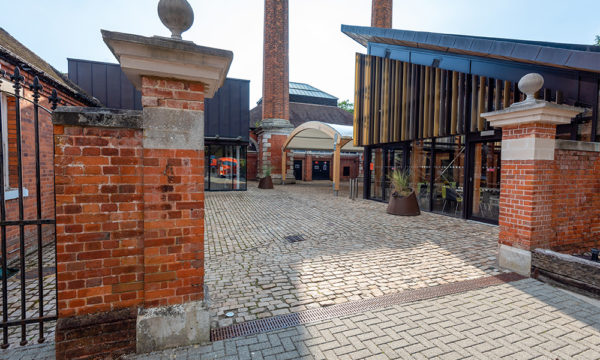

Leading University selects Glulam dining canopy for heritage setting
Home to some of the world’s foremost authorities in the sciences, arts, business, economics and law, Royal Holloway University of London is one of the UK’s leading universities. Centred around the original stunning Grade I listed Founder’s Building, the campus has been considerately developed as it has expanded over the last century with over 120 buildings on a site that covers 135 acres.
The university had been considering for some time how to enhance the outdoor spaces alongside their restaurants to increase capacity and give more choice to students, and the pandemic brought this conversation to the top of the list. Various options had been looked at for providing weather protection but with many canopy designs being best suited to primary school playgrounds, the university hadn’t before managed to land on an appropriate solution.

The top priority was the Boiler House courtyard – an attractive cobbled outdoor dining area with a historic boiler house on two sides and a contemporary building with curtain walling and vertical timber fins to the other. The Streetspace design team modelled a number of options using CGI images, and a TAURUS Glulam Structure with PVC tensile membrane roof was selected as the most appropriate design to integrate with the listed buildings and tie in with the timber theme on the new building. After achieving planning consent including approval from the heritage team, the canopy was installed and ready for use in September 2021 – the first all-year-round outdoor dining area at Royal Holloway University London.
Try our online tool to get an estimated price for your preferred canopy.
 Go to online estimator
Go to online estimator