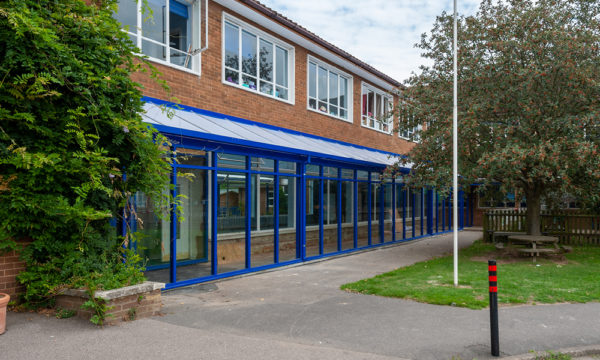
Canopies & Walkways
- All Canopies & Walkways
- Fabric Canopies
-
Polycarbonate Roof
Canopies - Covered Walkways
- Enclosed Canopies
- MUGA Canopies
- Timber Canopies
- Entrance Canopies
St Aldhelm’s Academy, Dorset
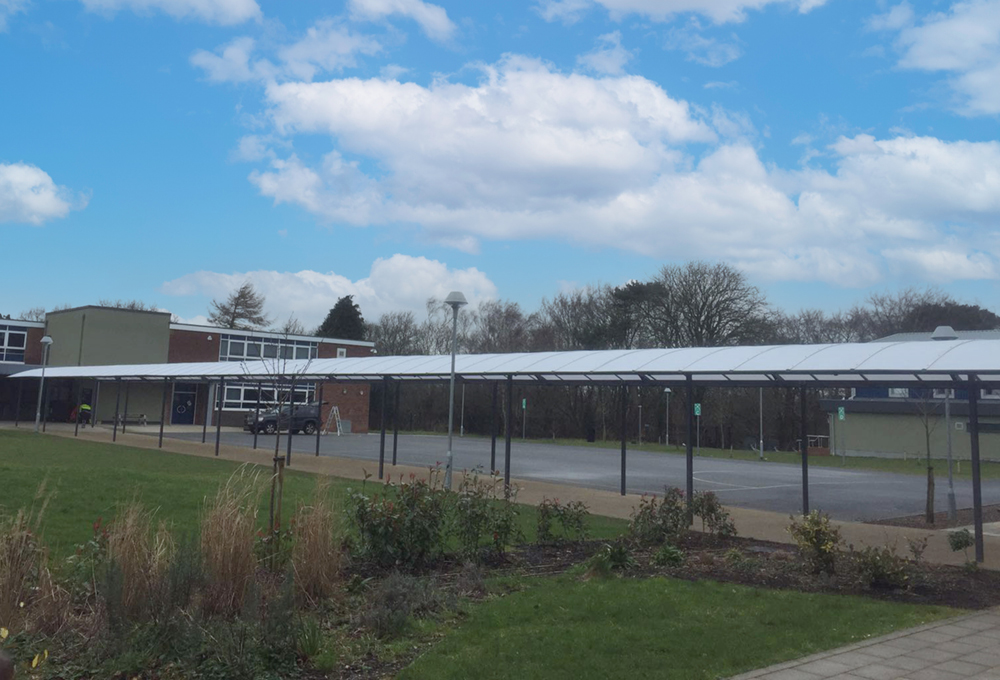
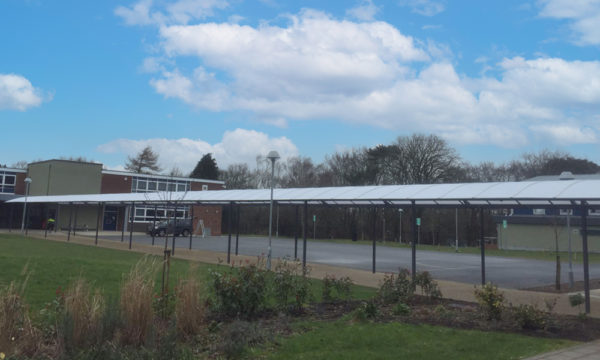
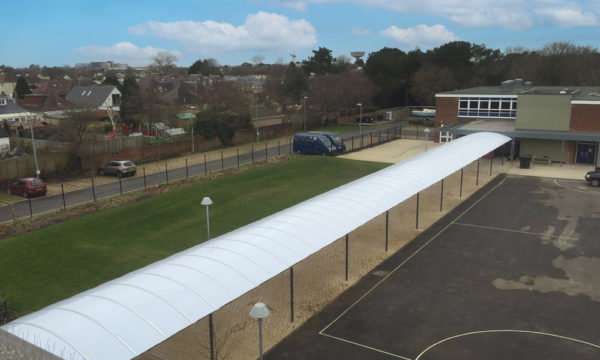
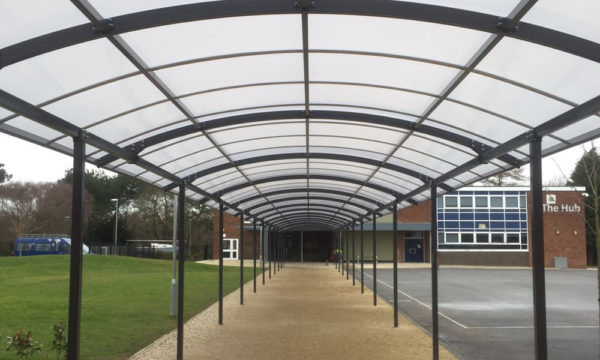
In 2012, a £9.8m refurbishment project was carried out at St Aldhelm’s Academy, an 11-18 years coeducational school in the Dorset town of Poole.
Designed by architects Jestico + Whiles and implemented by Kier Construction, the project replaced the school’s existing, outdated facilities and replaced them with contemporary buildings worthy of a forward-thinking educational establishment. As part of the revamp, two existing buildings were renovated to create a hub for vocational skills, while a two-storey building comprising 4,600m² of educational space was established.
Following this work, a link connecting the existing and new buildings was required by the school to guarantee students’ protection from inclement weather. Given the overall spend on the new-build project, a cost-effective solution to the above problem was required.
Streetspace was tasked with installing a functional covered space with an aesthetic that matched the newly built areas of the academy. A number of options were considered before a free standing curved roof steel frame canopy walkway was settled upon.
Installation of the covered outdoor space took place during the February half term, to minimise disruption to the school. Work included the installation of concrete foundation pads, using block pavers on the existing pathway, while 16mm Opaque Triplewall Polycarbonate roof cladding was utilised to minimise sun hotspots and retain a bright environment.
Because of the school’s close proximity to the sea, Arc Sprayed Zinc Coating was applied prior to the coloured powder coat
Installation of the covered space was completed in the February half term and the 278m² area between the new and existing buildings now offers students increased protection from instances of bad weather.
Follow the link for further information on canopies for schools OR give our team a call on 01227 200404
Try our online tool to get an estimated price for your preferred canopy.
 Go to online estimator
Go to online estimator