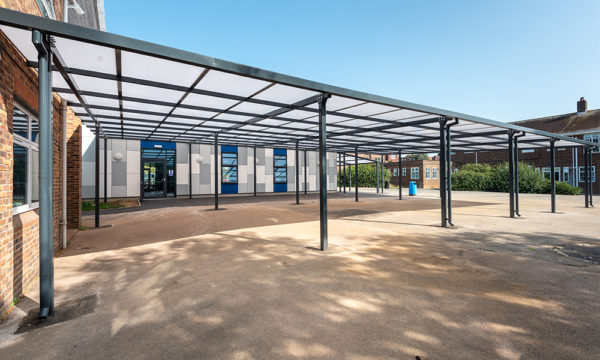
Canopies & Walkways
- All Canopies & Walkways
- Fabric Canopies
-
Polycarbonate Roof
Canopies - Covered Walkways
- Enclosed Canopies
- MUGA Canopies
- Timber Canopies
- Entrance Canopies
St Philip Howard Catholic High School, West Sussex
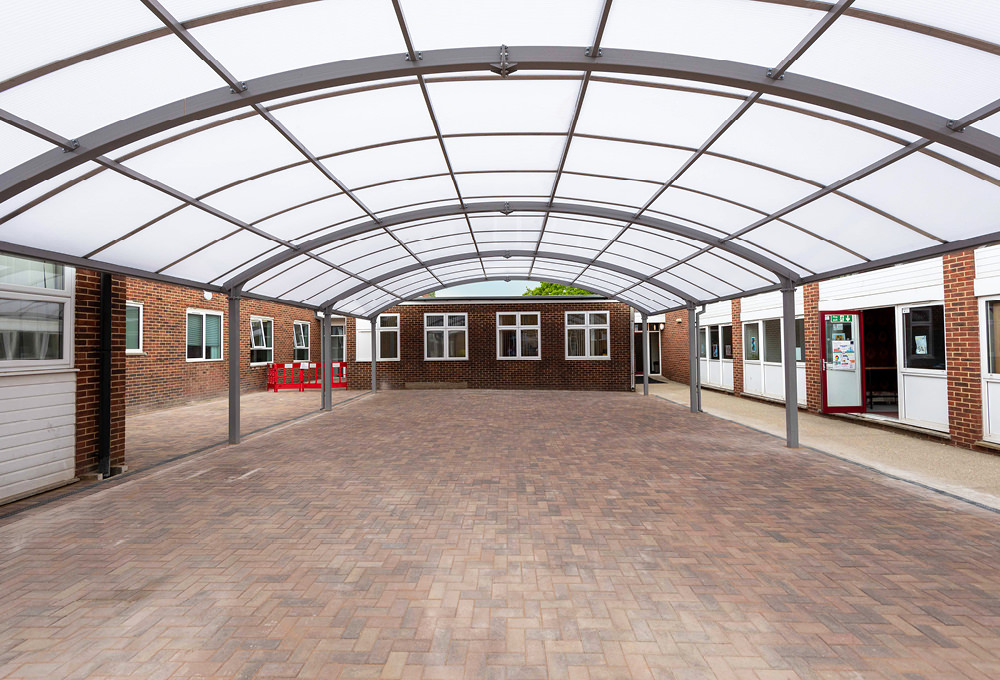
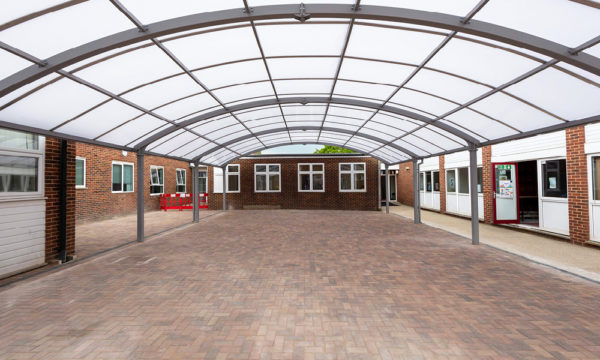
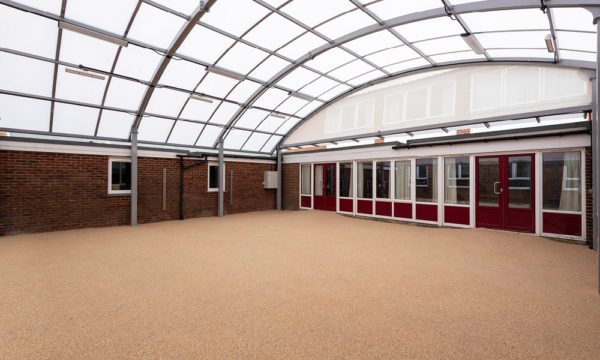
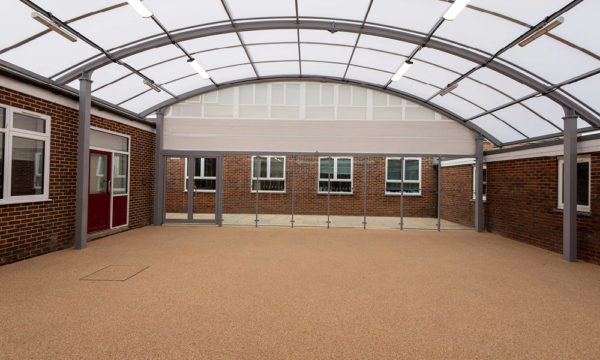
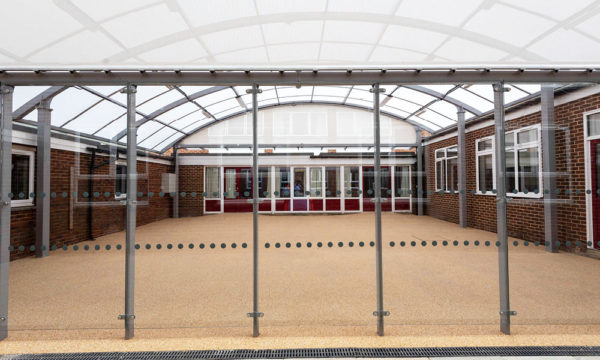

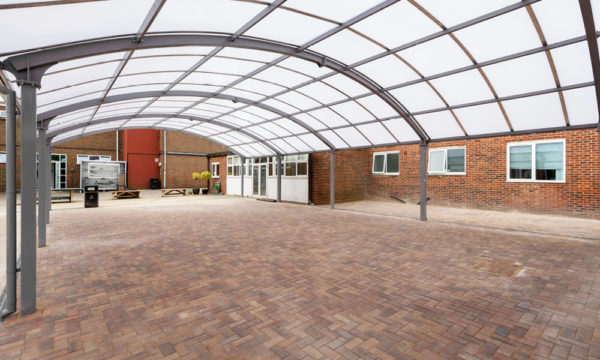
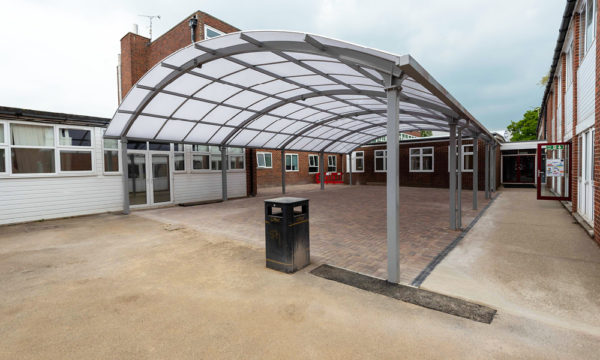
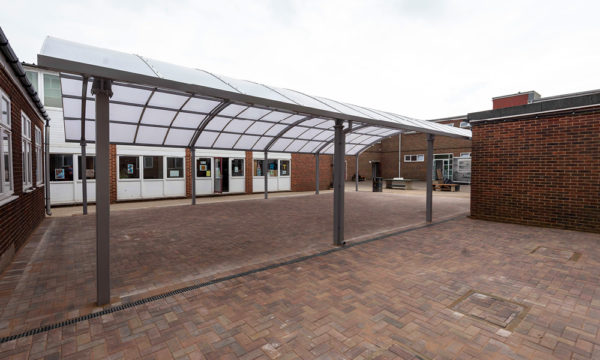
St Philip Howard Catholic High School is located in Barnham, West Sussex and is a designated National Teaching School, enabling them to work with and support schools across the South East. As a proud member of the Bosco Catholic Education Trust, the Diocesan Multi-Academy Trust for Sussex, the school is committed to nurturing individual talent and encourages every student to achieve outstanding results, both personally and academically – to become responsible, caring and committed young people, making a positive contribution to society and to fulfil their potential.
With continued growth and an increase in student intake, the school was looking to supplement existing dining facilities by utilising outside space to create additional covered dining capacity, accessible to students year-round.
Streetspace worked with St Philip Howard Catholic School to help update two existing areas of the school campus into more usable covered space by designing, manufacturing and installing two TRITON Symmetric Polycarbonate Roof canopies. The first canopy, 10m (L) x 11.9m (W) was constructed over the courtyard, creating an enclosed dining and breakout space with toughened glass walling and double doors to one end. An additional polycarbonate section has been installed at the opposite end, offering weather protection to the eaves of the adjoining classroom and staff room. Dreamface perforated fabric gable end panels have been used to provide effective protection against the elements, whilst maintaining good airflow underneath the canopy. The groundwork was resurfaced using a resin bound gravel for easy cleaning, with ramps installed up to the doors. LED lighting and ceramic heaters have been fitted to allow use of the space during the evenings and the colder months.
The second canopy, 16.5m (L) x 9.5m (W) is situated in an open area between buildings, offering an attractive block paving dining and breakout space. Its clearspan polycarbonate roof provides shade and cover from the elements, whilst creating a bright atmosphere without any glare. The powder coated steel framework on both canopies is finished in a matching graphite grey, enabling the structures to compliment the surrounding architecture.
The aesthetically elegant curved roof design of the TRITON Symmetric canopy provides a good level of light transmission, ensuring a light and airy environment underneath the canopies, even on dull days. The structures offer excellent protection against the sun and harmful UV rays, and also during inclement weather. Integrated guttering and downpipes have been connected to surface water drainage to help keep the spaces as dry as possible. The new dining areas present an impressive and stylish dining area for students and staff alike, and working to a timeframe over the school holidays, our team were able to keep disruption to staff and pupils to an absolute minimum.
Follow the link for further information on canopies for schools OR give our team a call on 01227 200404
Try our online tool to get an estimated price for your preferred canopy.
 Go to online estimator
Go to online estimator