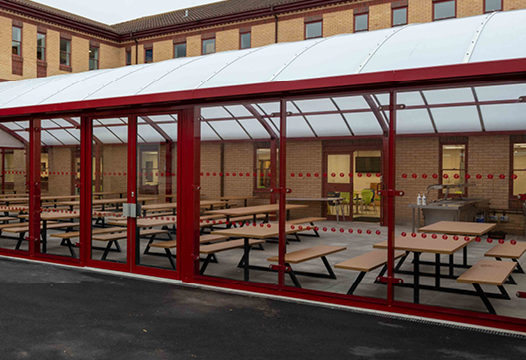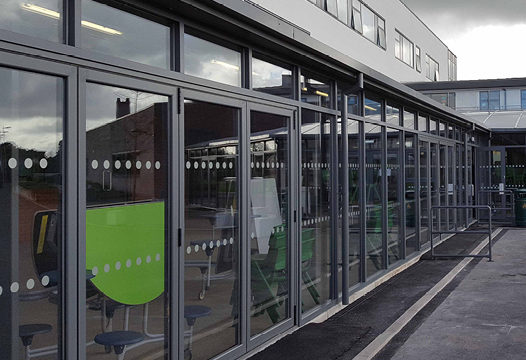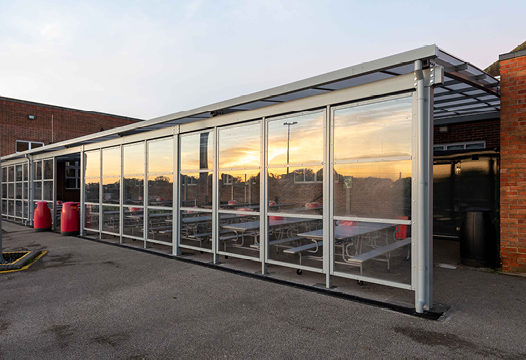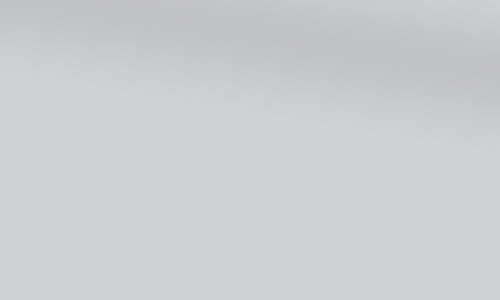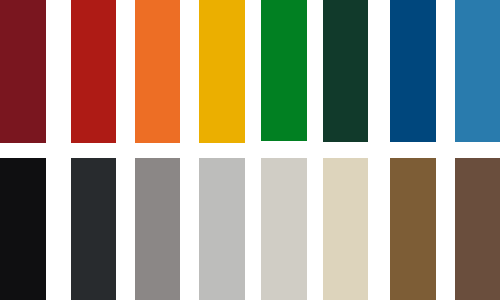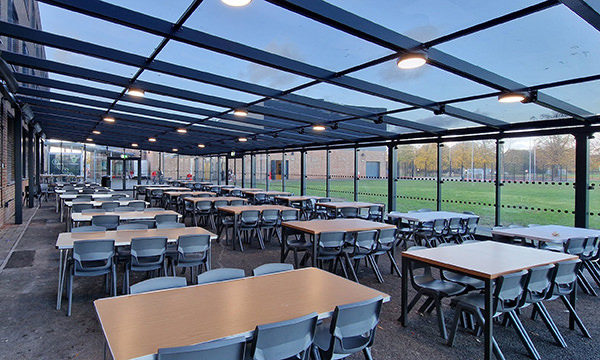
Canopies & Walkways
- All Canopies & Walkways
- Fabric Canopies
-
Polycarbonate Roof
Canopies - Covered Walkways
- Enclosed Canopies
- MUGA Canopies
- Timber Canopies
- Entrance Canopies
Polycarbonate Roof Enclosed Canopies
TRITON Enclosed Canopy
TRITON Enclosed Canopies harness the flexibility of the TRITON polycarbonate canopy systems and combine them with a selection of side cladding, doors, heaters, lighting and surfacing options to create enhanced weather protected spaces.
TRITON canopies are based around a modular design theme, providing a consistent aesthetic and efficient cost structure with the flexibility for specific site requirements and constraints. The standard roof specification is the advanced multiwall polycarbonate providing a bright atmosphere without glare, with our proven aluminium glazing system ensuring a reliable and easy to maintain roof cover for the long term. The 25-year structure and 15-year roof covering warranties provide long term peace of mind, with aftercare packages available for periodic inspection and cleaning.
Streetspace undertakes dynamic thermal analysis modelling during the detailed design stage of each enclosed canopy project, taking into account the specific site conditions and the orientation of the structure. The specification of the roof, size and positioning of ventilation gaps, doors and heaters are adjusted as required to ensure temperatures in summer and winter fall within accepted parameters for the use.
The Streetspace experienced multi-disciplinary team coordinates the design and delivery of TRITON Enclosed Canopies as a single package, including liaison with building control, civil engineering works, surfacing and electrical installation.
request a quote





