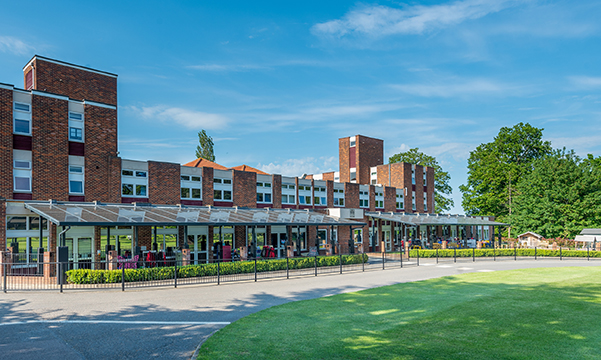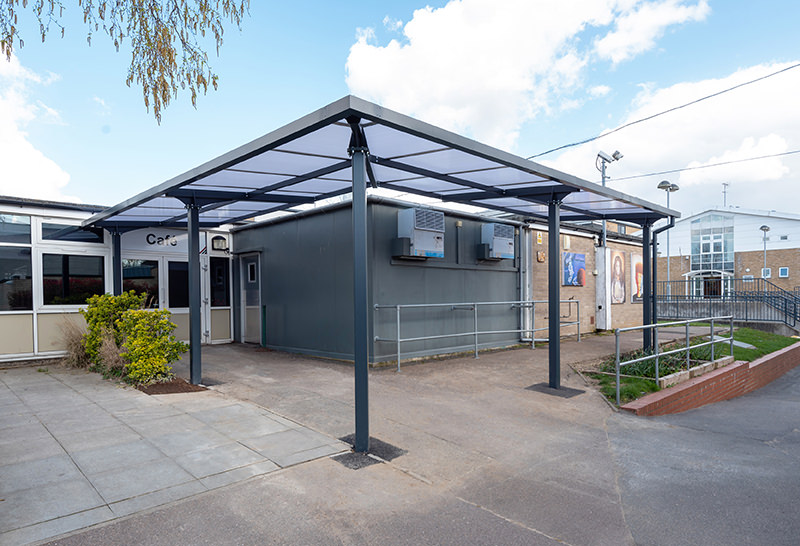
Canopies & Walkways
- All Canopies & Walkways
- Fabric Canopies
-
Polycarbonate Roof
Canopies - Covered Walkways
- Enclosed Canopies
- MUGA Canopies
- Timber Canopies
- Entrance Canopies

Queuing Canopies for School Dining Halls
The latest annual School Capacity (SCAP) survey found that around 18% of educational establishments are at or in excess of capacity. As the education sector seeks to find solutions to accommodate a rising pupil intake, school facilities such as classrooms, assembly halls and school dining areas, face increased levels of congestion.
Lengthy lunchtime queues are a common problem in schools, resulting in bottle necks and circulation issues. By utilising existing outdoor space, however, schools can ease congestion from their dining halls by maintaining an orderly flow of pupils through clearly defined and covered external access routes. Here’s how queuing canopies can be the solution.
Creating bottlenecks when dining halls are at capacity, queuing systems can cause significant knock on effects for schools, potentially impacting timetables and lessons for staff and causing frustration among pupils waiting for school meals. Staggered lunch times for different year groups is one way schools deal with this issue.
If space is more readily available, queues can often stretch outside to help ensure organisation and ease congestion, restricting obvious that hinder clear passageways to fire escape routes. However, an absence of effective cover during adverse weather conditions can quickly impact pupil wellbeing, and often lead to health and safety concerns from exposure to harmful UV rays. During winter weather, uncovered queuing spaces can also create an increased risk of injury from slips and falls when any surface water freezes.
For schools, creating queuing cover helps to ease congestion from school dining halls by creating a dedicated outdoor space for pupils with essential weather protection. It provides an increase in scope to help mitigate associated health and safety risks in high traffic spaces, while encouraging pupils to engage in more orderly behaviour. For schools with external servery hatches, creating queuing queuing cover can also help to increase access and boost the availability of ‘grab and go’ lunch schemes.
Designs for queuing canopies can also be fully or partially enclosed with cladding to elevations, typically those most exposed to the elements. Glass or polycarbonate sides increase the weather protection on offer, with the potential to address safeguarding issues at the same time.

Typically linear in format with a relatively narrow cover width, Streetspace covered walkways are custom designed for each project. This ensures the flexibility required to accommodate specific site layouts, such as irregular shaped on-site buildings, and the design of Streetspace covered walkways can be specified to coordinate or contrast with surrounding building design as required.
The design form of a covered walkway will typically be informed by the height of adjacent buildings. TRITON covered walkways are available as freestanding to accommodate changes in level and direction, or wall mounted to reduce the number of columns required in the pathway. In-house design and structural engineering capability from Streetspace ensures that all covered walkway projects meet the desired outcomes, with bespoke structures able to be adapted to meet more challenging briefs.